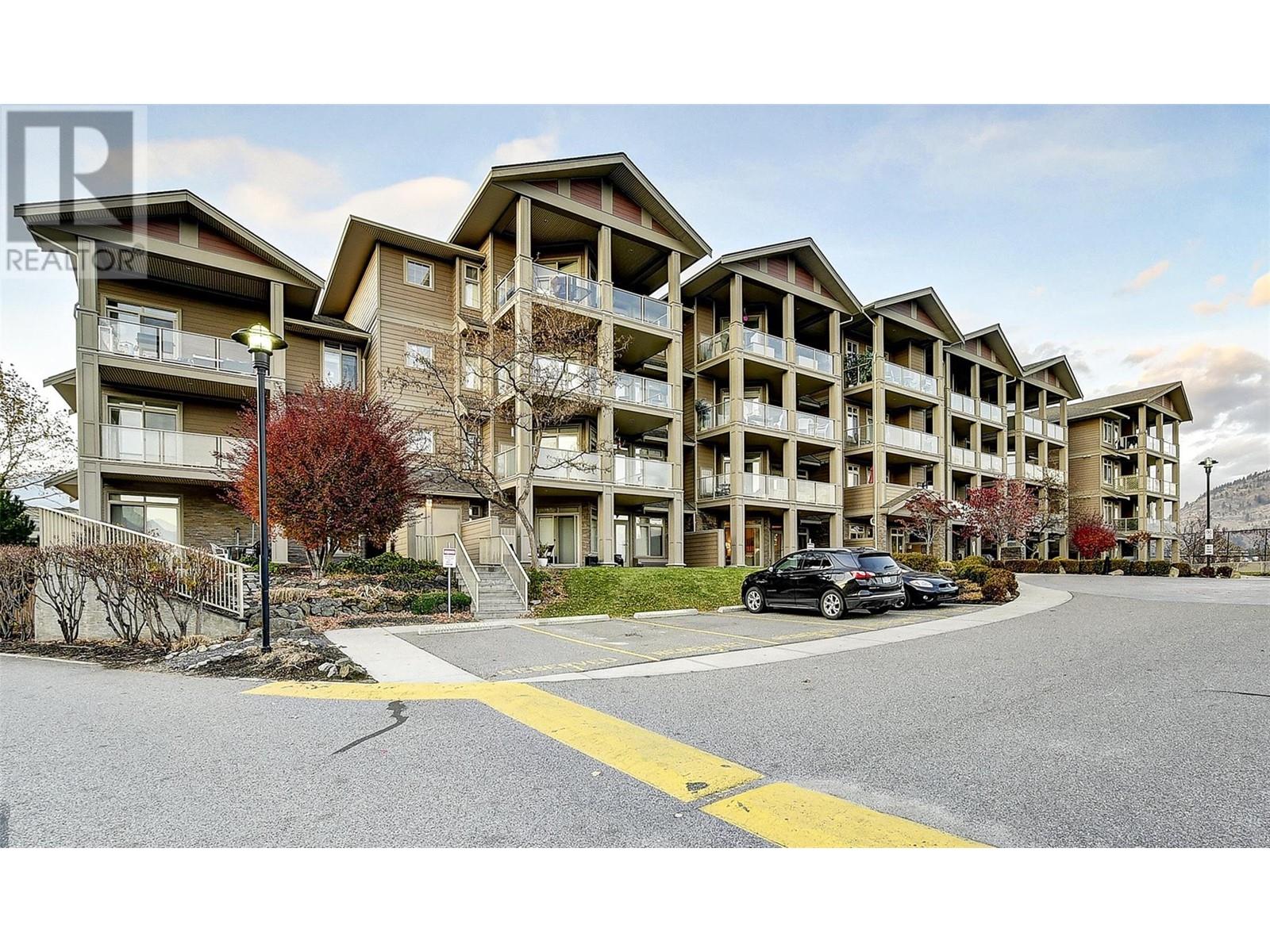3521 Carrington Road Unit# 110
British Columbia V4T2Z8
For saleFree Account Required 🔒
Join millions searching for homes on our platform.
- See more homes & sold history
- Instant access to photos & features
Overview
Bedroom
1
Bath
1
Year Built
2007
Property Type
Single Family
Title
Leasehold
Neighbourhood
Westbank Centre
Square Footage
751 square feet
Storeys
1
Annual Property Taxes
$1,322
Time on REALTOR.ca
316 days
Parking Type
Parkade
Building Type
Apartment
Community Feature
Family Oriented
Property Description
RARE OPPORTUNITY - 2 UNDERGROUNG PARKING STALLS & SEPARATE STORAGE ROOM! Imagine, sitting on your patio enjoying your morning coffee or sharing a glass of wine with friends at the end of the day, overlooking the 9th fairway of the Two Eagles Golf Course. This 1 bed + den unit is the perfect opportunity to get into the market or a great investment opportunity. This condo features a well thought out floor plan, dark cabinetry, granite counters and a stainless steel appliance package, hardwood flooring and there's even a fireplace. Large windows allow for an abundance of natural light to shine in. The den could be used as a second bedroom or it's perfect for an office space. Centrally located close to all amenities which include shopping, restaurants, banking, the Westside Wine Trail and the beach! What more could you ask for! Don't delay - Aria could be your new home! (id:56270)
Property Details
Property ID
Price
26668301
$ 335,000
Year Built
Property Type
Property Status
2007
Single Family
Active
Address
Get permission to view the Map
Rooms
| Room Type | Level | Dimensions | |
|---|---|---|---|
| Den | Main level | 6'10'' x 9'9'' feet 6'10'' x 9'9'' meters | |
| 4pc Bathroom | Main level | 4'11'' x 9'2'' feet 4'11'' x 9'2'' meters | |
| Primary Bedroom | Main level | 10'1'' x 16'7'' feet 10'1'' x 16'7'' meters | |
| Kitchen | Main level | 8'1'' x 17'5'' feet 8'1'' x 17'5'' meters | |
| Living room | Main level | 9'10'' x 17'5'' feet 9'10'' x 17'5'' meters |
Building
Interior Features
Flooring
Hardwood, Carpeted, Ceramic Tile
Building Features
Features
Central island
Fire Protection
Unknown, Decorative
Heating & Cooling
Heating Type
Forced air
Cooling Type
Central air conditioning
Utilities
Water Source
Municipal water
Sewer
Municipal sewage system
Exterior Features
Exterior Finish
Composite Siding
Roof Style
Asphalt shingle, Unknown
Neighbourhood Features
Community Features
Family Oriented, Rentals Allowed
Maintenance or Condo Information
Maintenance Fees
310.76 Monthly
Building Features
Property Management, Waste Removal, Ground Maintenance, Water, Insurance, Other, See Remarks, Reserve Fund Contributions, Sewer
Measurements
Square Footage
751 square feet
Land
Zoning Type
Multi-Family
View
Mountain view, View (panoramic)
Mortgage Calculator
- Principal and Interest $ 2,412
- Property Taxes $2,412
- Homeowners' Insurance $2,412
Schedule a tour

Royal Lepage PRG Real Estate Brokerage
9300 Goreway Dr., Suite 201 Brampton, ON, L6P 4N1
Nearby Similar Homes
Get in touch
phone
+(84)4 1800 33555
G1 1UL, New York, USA
about us
Lorem ipsum dolor sit amet, consectetur adipisicing elit, sed do eiusmod tempor incididunt ut labore et dolore magna aliqua. Ut enim ad minim veniam
Company info
Newsletter
Get latest news & update
© 2019 – ReHomes. All rights reserved.
Carefully crafted by OpalThemes


























