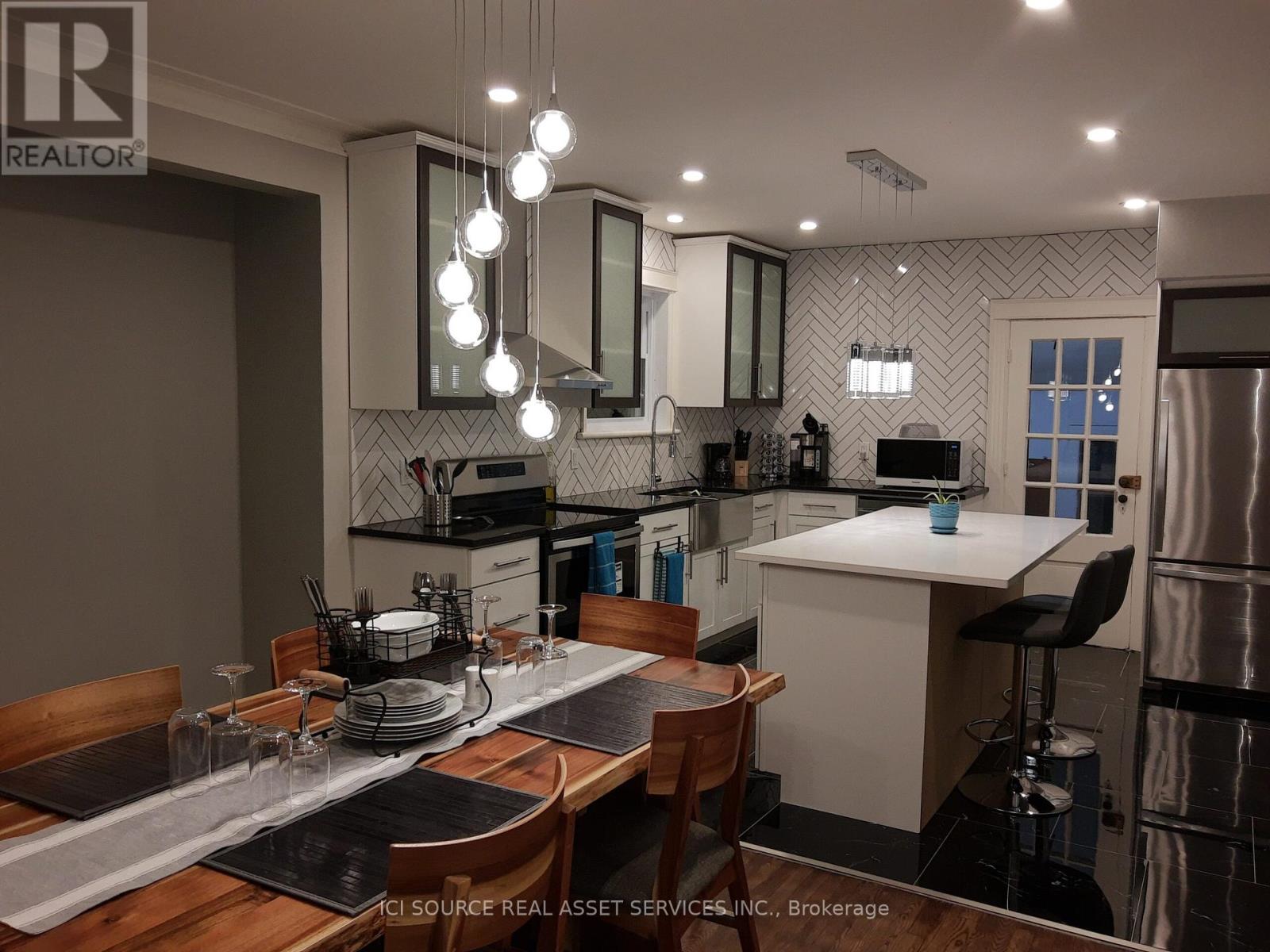Free Account Required 🔒
Join millions searching for homes on our platform.
- See more homes & sold history
- Instant access to photos & features
Overview
Bedroom
4
Bath
4
Property Type
Single Family
Title
Freehold
Neighbourhood
4504 - Civic Hospital
Square Footage
square meters
Storeys
2
Time on REALTOR.ca
316 days
Parking Type
Detached Garage
Building Type
House
Property Description
Gorgeous 4 bedrooms, detached home with parking located in the prestigious Civic Hospital neighborhood. Ideal for executives or professionals, this home has been tastefully renovated and is steps from the Experimental Farm, Dows Lake, Civic Hospital, Royal Hospital. Traditional centre-hall floor plan with hardwood throughout. Modern open concept kitchen with quartz countertop and a large island. The second level boasts spacious master bedroom with ensuite bathroom and 3 other spacious rooms with large windows and a main Bathroom with soaker tub. Furnished all inclusive monthly rental is also available. **** EXTRAS **** Parking available, No carpets, Large island in the kitchen. *For Additional Property Details Click The Brochure Icon Below* (id:56270)
Property Details
Property ID
Price
Property Size
26667364
$ 0
47.5 x 100 FT
Property Type
Property Status
Single Family
Active
Address
Get permission to view the Map
Rooms
| Room Type | Level | Dimensions | |
|---|---|---|---|
| Living room | Main level | ||
| Dining room | Main level | ||
| Kitchen | Main level | ||
| Bedroom | Second level | ||
| Bedroom 2 | Second level | ||
| Bedroom 3 | Second level | ||
| Bedroom 4 | Second level |
Building
Building Features
Foundation Type
Unknown
Heating & Cooling
Heating Type
Forced air
Cooling Type
Central air conditioning
Utilities
Water Source
Municipal water
Sewer
Sanitary sewer
Exterior Features
Exterior Finish
Brick
Measurements
Square Footage
square meters
Mortgage Calculator
- Principal and Interest $ 2,412
- Property Taxes $2,412
- Homeowners' Insurance $2,412
Schedule a tour

Royal Lepage PRG Real Estate Brokerage
9300 Goreway Dr., Suite 201 Brampton, ON, L6P 4N1
Nearby Similar Homes
Get in touch
phone
+(84)4 1800 33555
G1 1UL, New York, USA
about us
Lorem ipsum dolor sit amet, consectetur adipisicing elit, sed do eiusmod tempor incididunt ut labore et dolore magna aliqua. Ut enim ad minim veniam
Company info
Newsletter
Get latest news & update
© 2019 – ReHomes. All rights reserved.
Carefully crafted by OpalThemes


























