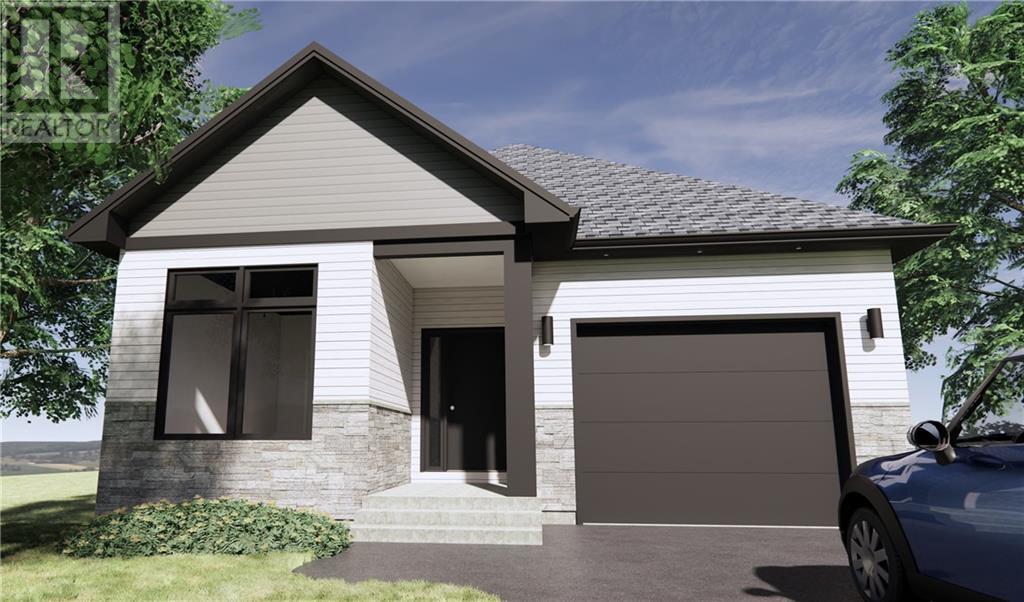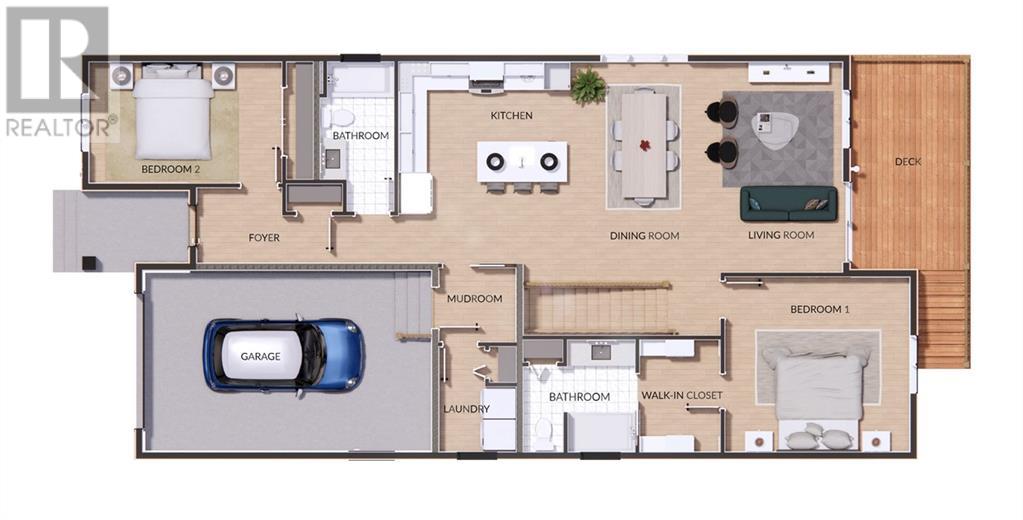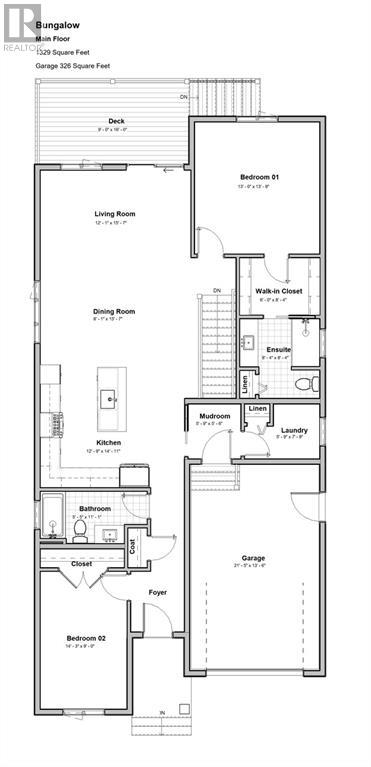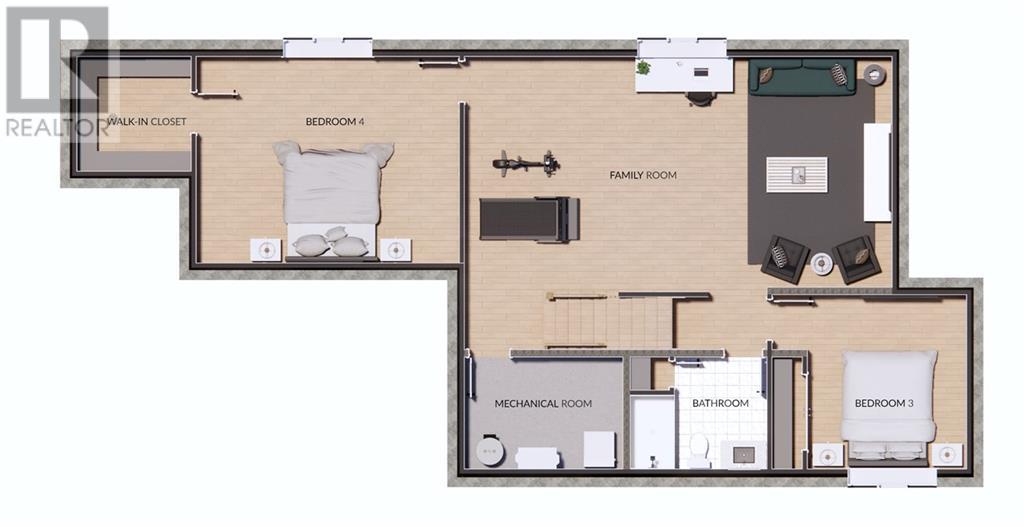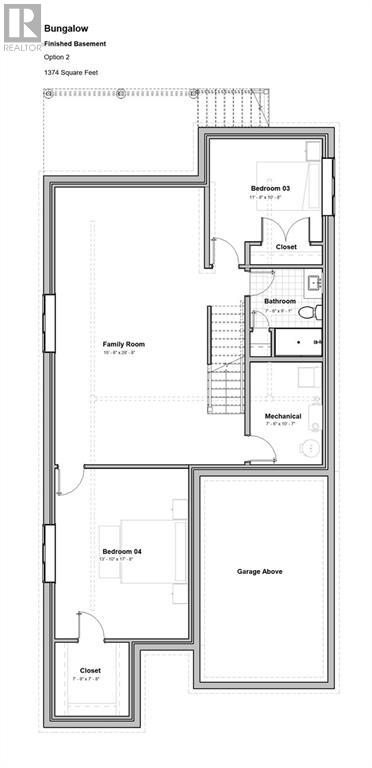221 Dickey Boulevard
New Brunswick E1B0T6
For saleFree Account Required 🔒
Join millions searching for homes on our platform.
- See more homes & sold history
- Instant access to photos & features
Overview
Bedroom
4
Bath
3
Year Built
2024
416
square meters
Property Type
Single Family
Title
Freehold
Square Footage
1410 square feet
Annual Property Taxes
$1,027
Time on REALTOR.ca
316 days
Parking Type
Attached Garage, Garage
Building Type
House
Property Description
SOON TO BE BUILT! BEAUTIFUL DOWNSIZING BUNGALOWS! Pre-Order NOW! CONSTRUCTION STARTING THIS SPRING on detached BUNGALOWS OVERLOOKING NATURE & PERFECT FOR DOWNSIZING!! INCLUDES FINISHED BASEMENT w/ 2 additional Bedrooms down. This beautiful BUNGALOW model is the latest addition to the well-located and growing community of Dobson Landing. On the doorstep of nature & amenities, these bungalow builds are planned for this master planned community in Riverview NB, mins from Downtown Moncton, & nestled close to walking trails. These fresh, 2+2 bedroom homes, designed for a redefined approach to downsizing living, are modern, durable, & quieter offering comfortable living with a stylish flair of suburban living & innovative energy efficient elements such as enhanced R34 insulation, triple glazed windows, 2 foam under basement floor; R60 attic insulation; roof net zero ready for solar panels; fully ducted heat pump w/ central air & much more. Its simply a better & smarter way of living. This 1410 sq ft home features practical one-level living in a beautiful open concept design from the stylish kitchen w/ functional Island, through to the open LR & DR. The Dining & Living area opening to a deck overlooking nature; primary bedroom has spacious walk-in & ensuite bath; 2nd bedroom; family 4 pc Bath; entry from the garage to a convenient mudroom & separate laundry. Basement is finished with a FR, 2 Bedrooms and 3rd full bath down. (id:56270)
Property Details
Property ID
Price
Property Size
26667154
$ 569,500
416 square meters
Year Built
Property Type
Property Status
2024
Single Family
Active
Address
Get permission to view the Map
Rooms
| Room Type | Level | Dimensions | |
|---|---|---|---|
| Utility room | Basement | 10'8'' x 7'7'' feet 10'8'' x 7'7'' meters | |
| 4pc Bathroom | Basement | 9'1'' x 7'7'' feet 9'1'' x 7'7'' meters | |
| Bedroom | Basement | 17'10'' x 13'1'' feet 17'10'' x 13'1'' meters | |
| Bedroom | Basement | 10'10'' x 11'10'' feet 10'10'' x 11'10'' meters | |
| Family room | Basement | 28'10'' x 15'7'' feet 28'10'' x 15'7'' meters | |
| Laundry room | Main level | 7'11'' x 5'11'' feet 7'11'' x 5'11'' meters | |
| Mud room | Main level | 5'7'' x 5'11'' feet 5'7'' x 5'11'' meters | |
| 4pc Bathroom | Main level | 11'1'' x 5'6'' feet 11'1'' x 5'6'' meters | |
| Bedroom | Main level | 9'0'' x 14'4'' feet 9'0'' x 14'4'' meters | |
| Other | Main level | 8'5'' x 6'0'' feet 8'5'' x 6'0'' meters | |
| Bedroom | Main level | 13'11'' x 13'0'' feet 13'11'' x 13'0'' meters | |
| Kitchen | Main level | 14'1'' x 12'11'' feet 14'1'' x 12'11'' meters | |
| Dining room | Main level | 15'8'' x 8'1'' feet 15'8'' x 8'1'' meters | |
| Living room | Main level | 15'8'' x 12'1'' feet 15'8'' x 12'1'' meters |
Building
Interior Features
Flooring
Hardwood, Laminate, Porcelain Tile
Building Features
Features
Treed, Golf course/parkland
Foundation Type
Concrete
Architecture Style
Bungalow
Heating & Cooling
Heating Type
Heat Pump, Forced air, Electric
Cooling Type
Central air conditioning, Heat Pump
Utilities
Water Source
Municipal water
Sewer
Municipal sewage system
Exterior Features
Exterior Finish
Stone, Vinyl
Measurements
Square Footage
1410 square feet
Mortgage Calculator
- Principal and Interest $ 2,412
- Property Taxes $2,412
- Homeowners' Insurance $2,412
Schedule a tour

Royal Lepage PRG Real Estate Brokerage
9300 Goreway Dr., Suite 201 Brampton, ON, L6P 4N1
Nearby Similar Homes
Get in touch
phone
+(84)4 1800 33555
G1 1UL, New York, USA
about us
Lorem ipsum dolor sit amet, consectetur adipisicing elit, sed do eiusmod tempor incididunt ut labore et dolore magna aliqua. Ut enim ad minim veniam
Company info
Newsletter
Get latest news & update
© 2019 – ReHomes. All rights reserved.
Carefully crafted by OpalThemes

