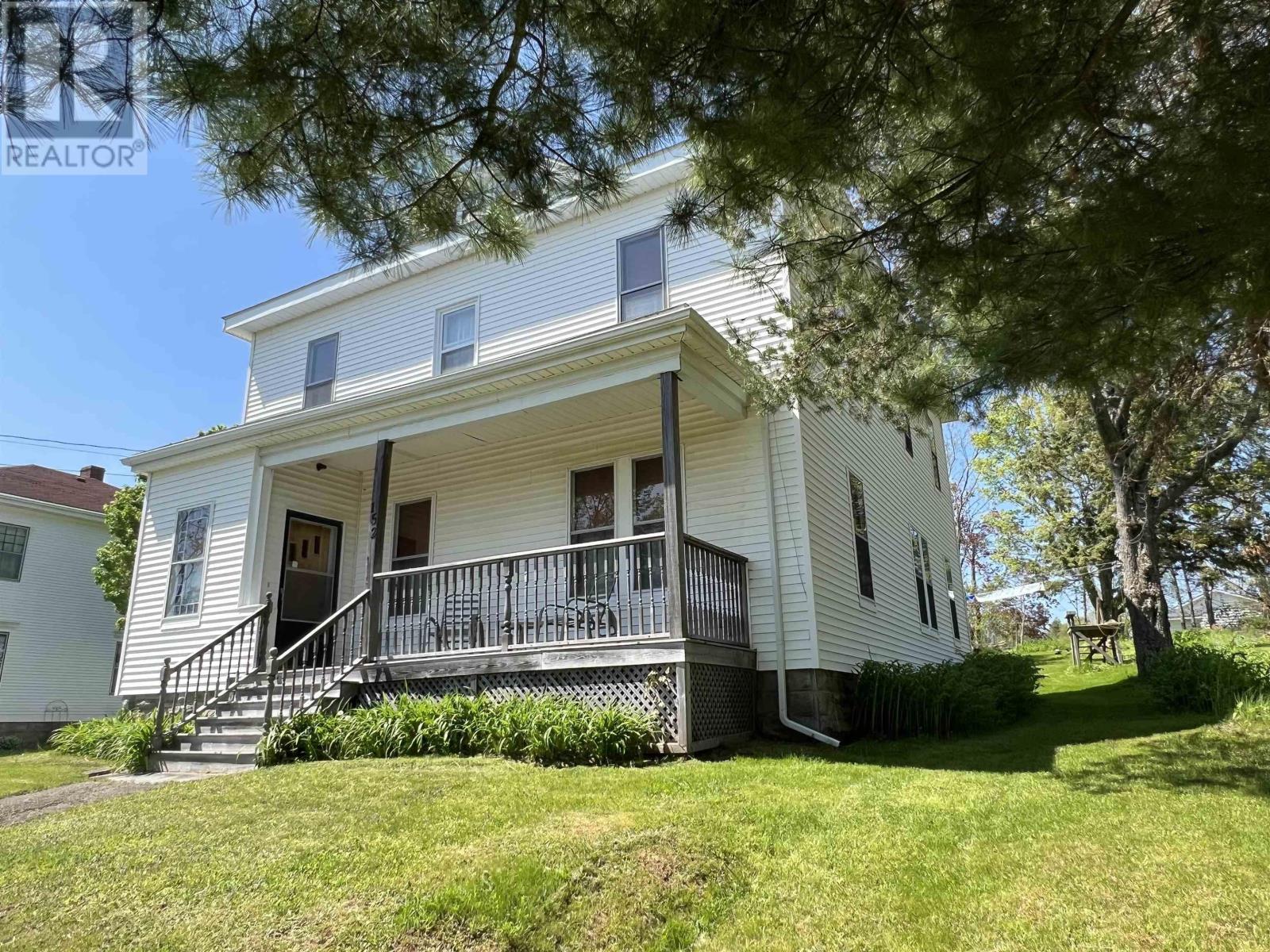152 Faulkland Street
Nova Scotia B0K1H0
For saleFree Account Required 🔒
Join millions searching for homes on our platform.
- See more homes & sold history
- Instant access to photos & features
Overview
Bedroom
4
Bath
2
0.3696
acres
Property Type
Single Family
Title
Freehold
Neighbourhood
Pictou
Square Footage
2697 square feet
Storeys
2
Time on REALTOR.ca
317 days
Parking Type
Gravel
Building Type
House
Community Feature
School Bus
Property Description
Welcome to this meticulously cared for century home that exudes original charm and timeless elegance. From the moment you step inside, you'll be captivated by the beautiful hardwood finishing's on the floors, walls, and trim throughout the house. The original character of the home shines through, creating a warm and inviting atmosphere. Every detail has been lovingly preserved, from the ornate crown moldings to the intricate woodwork and craftsmanship. This home has been well maintained, with a level of care that is evident in every corner. Whether you're enjoying the cozy living room or family dinners in the elegant dining area, you'll appreciate the unique blend of history and comfort that this home offers. This well-cared-for home extends its charm beyond the living spaces, boasting a meticulously maintained exterior and landscaping that complements its timeless beauty. The original charm of the house is further enhanced by its beautiful curb appeal, with a front porch that invites you to sit back and enjoy the neighborhood. The backyard provides a tranquil retreat, with ample space for outdoor activities and a deck where you can relax and soak up the sun. This home is truly a rare find, combining original charm with modern conveniences, making it the perfect place to create lasting memories. (id:56270)
Property Details
Property ID
Price
Property Size
26666730
$ 279,000
0.3696 acres
Property Type
Property Status
Single Family
Active
Address
Get permission to view the Map
Rooms
| Room Type | Level | Dimensions | |
|---|---|---|---|
| Mud room | Main level | 7.9x4.9 feet 2.41x1.49 meters | |
| Eat in kitchen | Main level | 11.11x17 feet 3.39x5.18 meters | |
| Dining room | Main level | 15.08x13.6+6x5 feet 15.08x13.6+6x5 meters | |
| Living room | Main level | 14.4x14.7 feet 4.39x4.48 meters | |
| Great room | Main level | 13.10x14 feet 3.99x4.27 meters | |
| Foyer | Main level | 17x6+13x5 feet 17x6+13x5 meters | |
| Porch | Main level | 6.8x5.2 feet 2.07x1.58 meters | |
| Bath (# pieces 1-6) | Main level | 7x5 feet 2.13x1.52 meters | |
| Bath (# pieces 1-6) | Second level | 15x10+6.3x2.3 feet 15x10+6.3x2.3 meters | |
| Bedroom | Second level | 11.5x9.4 feet 3.51x2.87 meters | |
| Bedroom | Second level | 14x15+6.3x7.9 feet 14x15+6.3x7.9 meters | |
| Bedroom | Second level | 11.3x11.10 feet 3.44x3.38 meters | |
| Bedroom | Second level | 12.1x11.5 feet 3.69x3.51 meters | |
| Other | Second level | 37.1x4.10 hallway feet 37.1x4.10 hallway meters | |
| Other | Second level | 7.8x4.7 hallway feet 7.8x4.7 hallway meters |
Building
Interior Features
Appliances
Washer, Dryer - Electric, Refrigerator, Range - Electric, Dishwasher
Basement
Full
Flooring
Hardwood, Linoleum
Building Features
Features
Sloping
Foundation Type
Stone
Utilities
Water Source
Municipal water
Sewer
Municipal sewage system
Exterior Features
Exterior Finish
Vinyl
Neighbourhood Features
Community Features
School Bus, Recreational Facilities
Measurements
Square Footage
2697 square feet
Land
View
Ocean view
Mortgage Calculator
- Principal and Interest $ 2,412
- Property Taxes $2,412
- Homeowners' Insurance $2,412
Schedule a tour

Royal Lepage PRG Real Estate Brokerage
9300 Goreway Dr., Suite 201 Brampton, ON, L6P 4N1
Nearby Similar Homes
Get in touch
phone
+(84)4 1800 33555
G1 1UL, New York, USA
about us
Lorem ipsum dolor sit amet, consectetur adipisicing elit, sed do eiusmod tempor incididunt ut labore et dolore magna aliqua. Ut enim ad minim veniam
Company info
Newsletter
Get latest news & update
© 2019 – ReHomes. All rights reserved.
Carefully crafted by OpalThemes


























