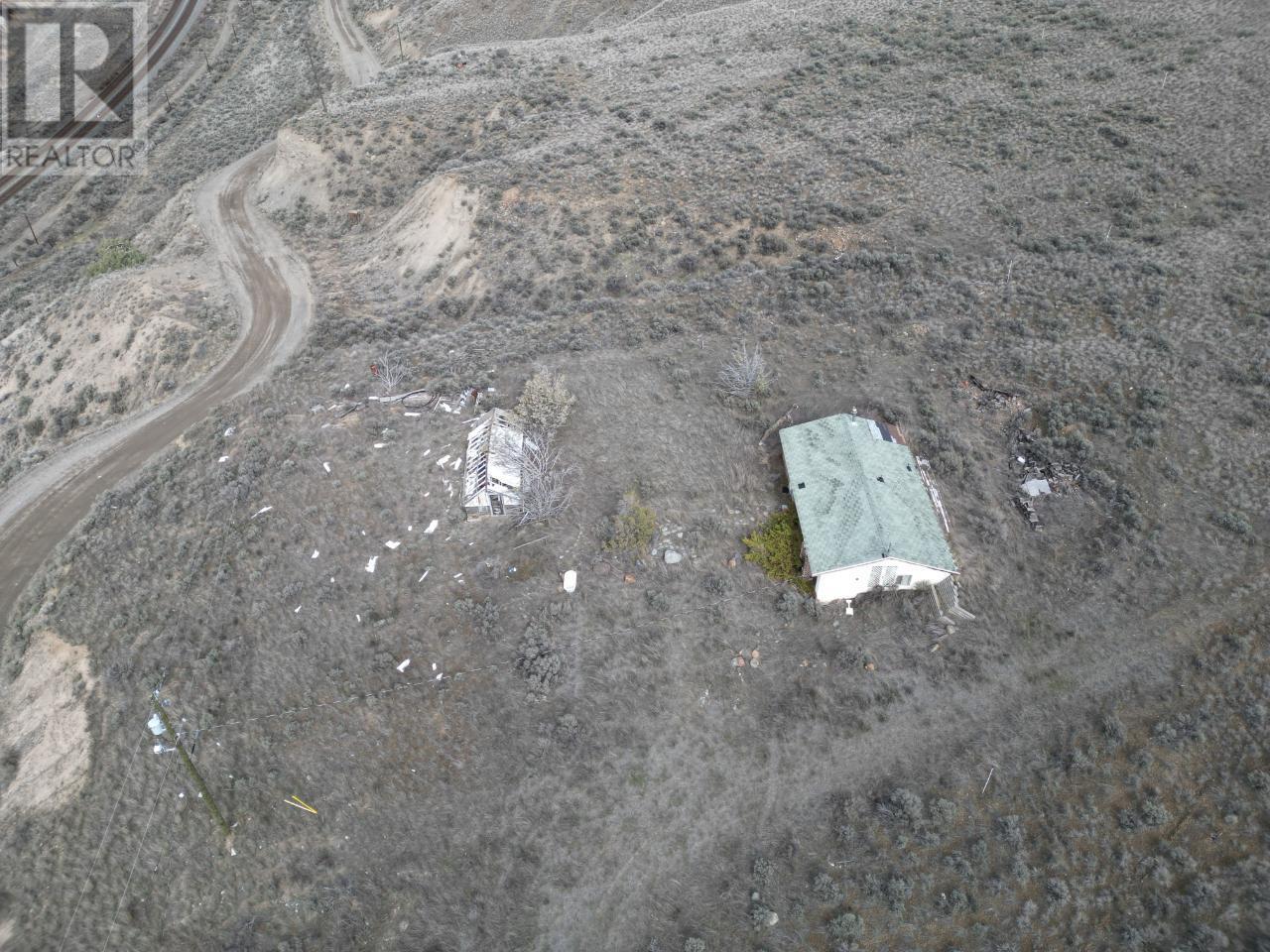3540/3580 DRINKWATER Road
British Columbia V0K1A0
For saleFree Account Required 🔒
Join millions searching for homes on our platform.
- See more homes & sold history
- Instant access to photos & features
Overview
Bedroom
2
Bath
1
Year Built
1979
43
acres
Property Type
Single Family
Title
Freehold
Neighbourhood
Ashcroft
Square Footage
1068 square feet
Annual Property Taxes
$1,487
Time on REALTOR.ca
317 days
Building Type
House
Property Description
Welcome to a picturesque haven nestled in the heart of British Columbia's scenic countryside! Presenting a rare opportunity to own not just one, but two titles encompassing a sprawling 42-acre expanse of natural beauty. Located a short 15-minute drive from the charming town of Ashcroft. Envision the fertile soil transformed into a thriving vineyard, producing wines of exceptional quality or explore the endless possibilities from cultivating organic produce to Hay production. A valuable asset to this property is its well, ensuring a steady supply of water for all your agricultural endeavors. Embrace the opportunity to create your own legacy on this enchanting canvas of land. Whether you're seeking a peaceful retreat, a prosperous agricultural venture, or a place to build your dreams from the ground up, this property offers the perfect foundation for realizing your aspirations. Don't miss your chance to own a slice of paradise. Call today for more info or to book a private showing. (id:56270)
Property Details
Property ID
Price
Property Size
26665202
$ 849,900
43 acres
Year Built
Property Type
Property Status
1979
Single Family
Active
Address
Get permission to view the Map
Rooms
| Room Type | Level | Dimensions | |
|---|---|---|---|
| Living room | Main level | 15'0'' x 15'0'' feet 15'0'' x 15'0'' meters | |
| Dining room | Main level | 15'0'' x 12'0'' feet 15'0'' x 12'0'' meters | |
| Den | Main level | 6'0'' x 8'0'' feet 6'0'' x 8'0'' meters | |
| Kitchen | Main level | 6'0'' x 12'0'' feet 6'0'' x 12'0'' meters | |
| 4pc Bathroom | Main level | ||
| Bedroom | Main level | 13'0'' x 14'0'' feet 13'0'' x 14'0'' meters | |
| Bedroom | Main level | 8'0'' x 10'0'' feet 8'0'' x 10'0'' meters |
Building
Interior Features
Flooring
Ceramic Tile
Building Features
Architecture Style
Ranch
Fire Protection
Wood, Conventional
Heating & Cooling
Heating Type
Baseboard heaters, Electric
Utilities
Water Source
Well
Exterior Features
Exterior Finish
Stucco
Roof Style
Asphalt shingle, Unknown
Measurements
Square Footage
1068 square feet
Land
Zoning Type
Unknown
Mortgage Calculator
- Principal and Interest $ 2,412
- Property Taxes $2,412
- Homeowners' Insurance $2,412
Schedule a tour

Royal Lepage PRG Real Estate Brokerage
9300 Goreway Dr., Suite 201 Brampton, ON, L6P 4N1
Nearby Similar Homes
Get in touch
phone
+(84)4 1800 33555
G1 1UL, New York, USA
about us
Lorem ipsum dolor sit amet, consectetur adipisicing elit, sed do eiusmod tempor incididunt ut labore et dolore magna aliqua. Ut enim ad minim veniam
Company info
Newsletter
Get latest news & update
© 2019 – ReHomes. All rights reserved.
Carefully crafted by OpalThemes


























