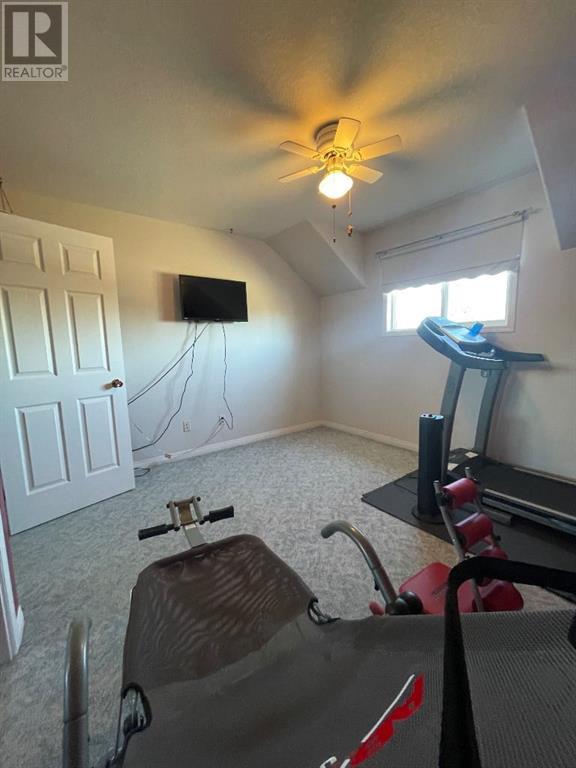19031B Highway 679
Alberta T0H2L0
For saleFree Account Required 🔒
Join millions searching for homes on our platform.
- See more homes & sold history
- Instant access to photos & features
Overview
Bedroom
5
Bath
3
Year Built
1996
4.20
acres
Property Type
Single Family
Title
Freehold
Square Footage
2120 square feet
Storeys
2
Annual Property Taxes
$2,865
Time on REALTOR.ca
317 days
Parking Type
Attached Garage, Garage
Building Type
House
Community Feature
Lake Privileges
Property Description
This property is situated on a 4.2-acre parcel, a 2120 square foot Home and a 40 x 40 attached heated garage. All the luxuries of living in the country with the bonus of municipal water and no gravel. An immaculate kept home with only one owner. A finished basement that houses the 5th bedroom and the third bathroom that includes a shower/tub combo. The lower level has full-sized: above-ground windows allowing for plenty of natural light. The main floor has what every homeowner desires in a walk-in laundry room/pantry for all your storage desires. The open-concept kitchen/dining room has a door leading out to the covered veranda: an outdoor space that can be enjoyed year-round. The dormer windows upstairs add an old-world charm to the four bedrooms. The garage and home are heated by a boiler system that is maintained annually. The garage walls are clad in white metal allowing for easy cleanup and a bright facade. The third garage door provides easy in and out access for all of the outdoor toys. New metal is being installed on roof. Call, email or text today to view this one of a kind country home. (id:56270)
Property Details
Property ID
Price
Property Size
26665032
$ 424,900
4.20 acres
Year Built
Property Type
Property Status
1996
Single Family
Active
Address
Get permission to view the Map
Rooms
| Room Type | Level | Dimensions | |
|---|---|---|---|
| 2pc Bathroom | Main level | 9.33 Ft x 4.17 Ft feet 9.33 Ft x 4.17 Ft meters | |
| Laundry room | Main level | 11.92 Ft x 12.83 Ft feet 11.92 Ft x 12.83 Ft meters | |
| 3pc Bathroom | Upper Level | 11.17 Ft x 7.58 Ft feet 11.17 Ft x 7.58 Ft meters | |
| Bedroom | Upper Level | 11.92 Ft x 11.17 Ft feet 11.92 Ft x 11.17 Ft meters | |
| Bedroom | Upper Level | 11.92 Ft x 10.67 Ft feet 11.92 Ft x 10.67 Ft meters | |
| Bedroom | Upper Level | 12.00 Ft x 10.67 Ft feet 12.00 Ft x 10.67 Ft meters | |
| Primary Bedroom | Upper Level | 16.75 Ft x 11.17 Ft feet 16.75 Ft x 11.17 Ft meters | |
| 3pc Bathroom | Basement | 10.67 Ft x 4.92 Ft feet 10.67 Ft x 4.92 Ft meters | |
| Bedroom | Basement | 10.67 Ft x 10.08 Ft feet 10.67 Ft x 10.08 Ft meters |
Building
Interior Features
Appliances
Washer, Refrigerator, Water softener, Gas stove(s), Dishwasher, Window Coverings
Basement
Finished, Full
Flooring
Carpeted, Linoleum
Building Features
Foundation Type
Poured Concrete
Heating & Cooling
Cooling Type
None
Utilities
Water Source
Municipal water
Sewer
Septic tank
Exterior Features
Exterior Finish
Vinyl siding
Neighbourhood Features
Community Features
Lake Privileges, Fishing
Measurements
Square Footage
2120 square feet
Mortgage Calculator
- Principal and Interest $ 2,412
- Property Taxes $2,412
- Homeowners' Insurance $2,412
Schedule a tour

Royal Lepage PRG Real Estate Brokerage
9300 Goreway Dr., Suite 201 Brampton, ON, L6P 4N1
Nearby Similar Homes
Get in touch
phone
+(84)4 1800 33555
G1 1UL, New York, USA
about us
Lorem ipsum dolor sit amet, consectetur adipisicing elit, sed do eiusmod tempor incididunt ut labore et dolore magna aliqua. Ut enim ad minim veniam
Company info
Newsletter
Get latest news & update
© 2019 – ReHomes. All rights reserved.
Carefully crafted by OpalThemes


























