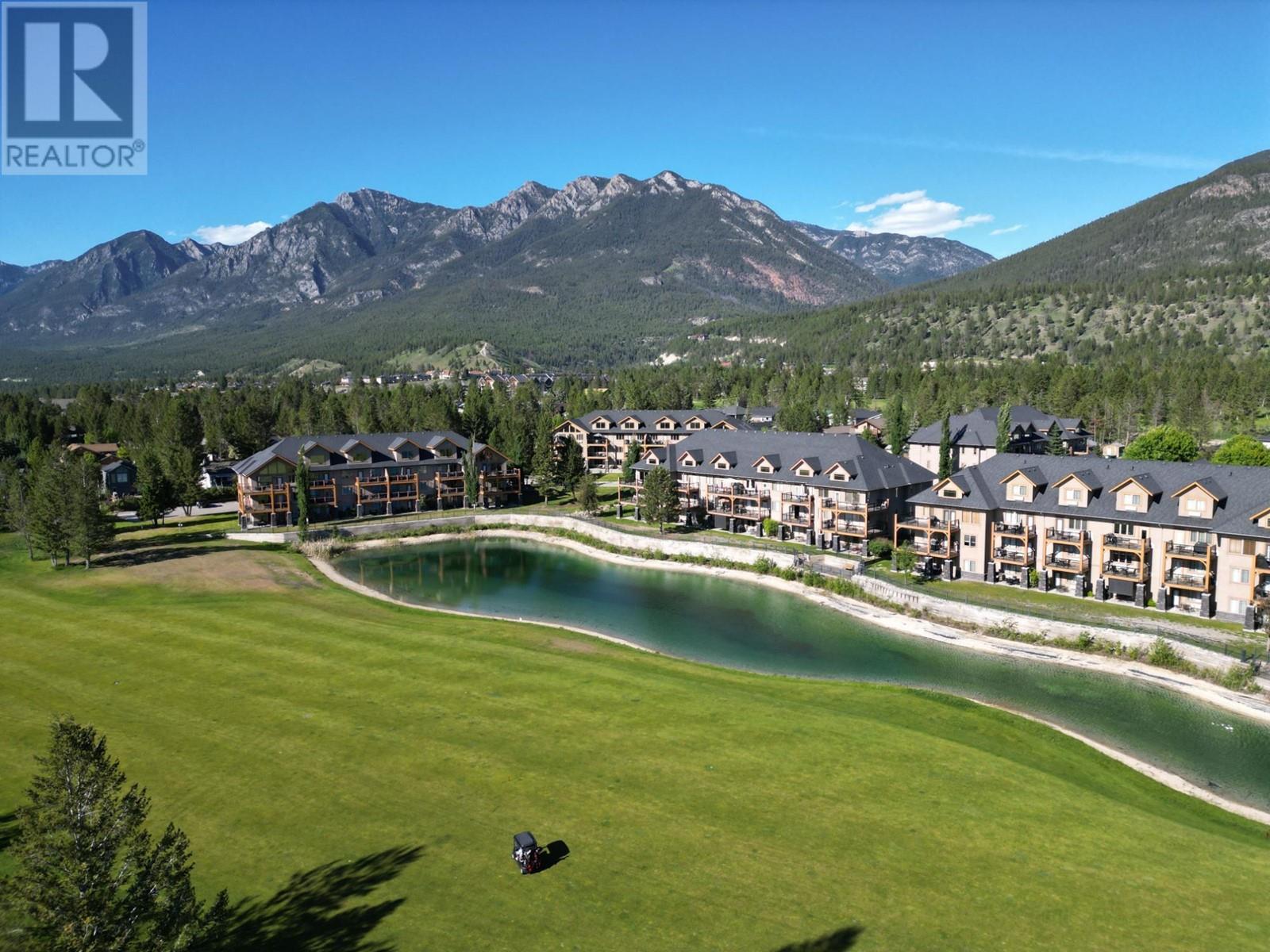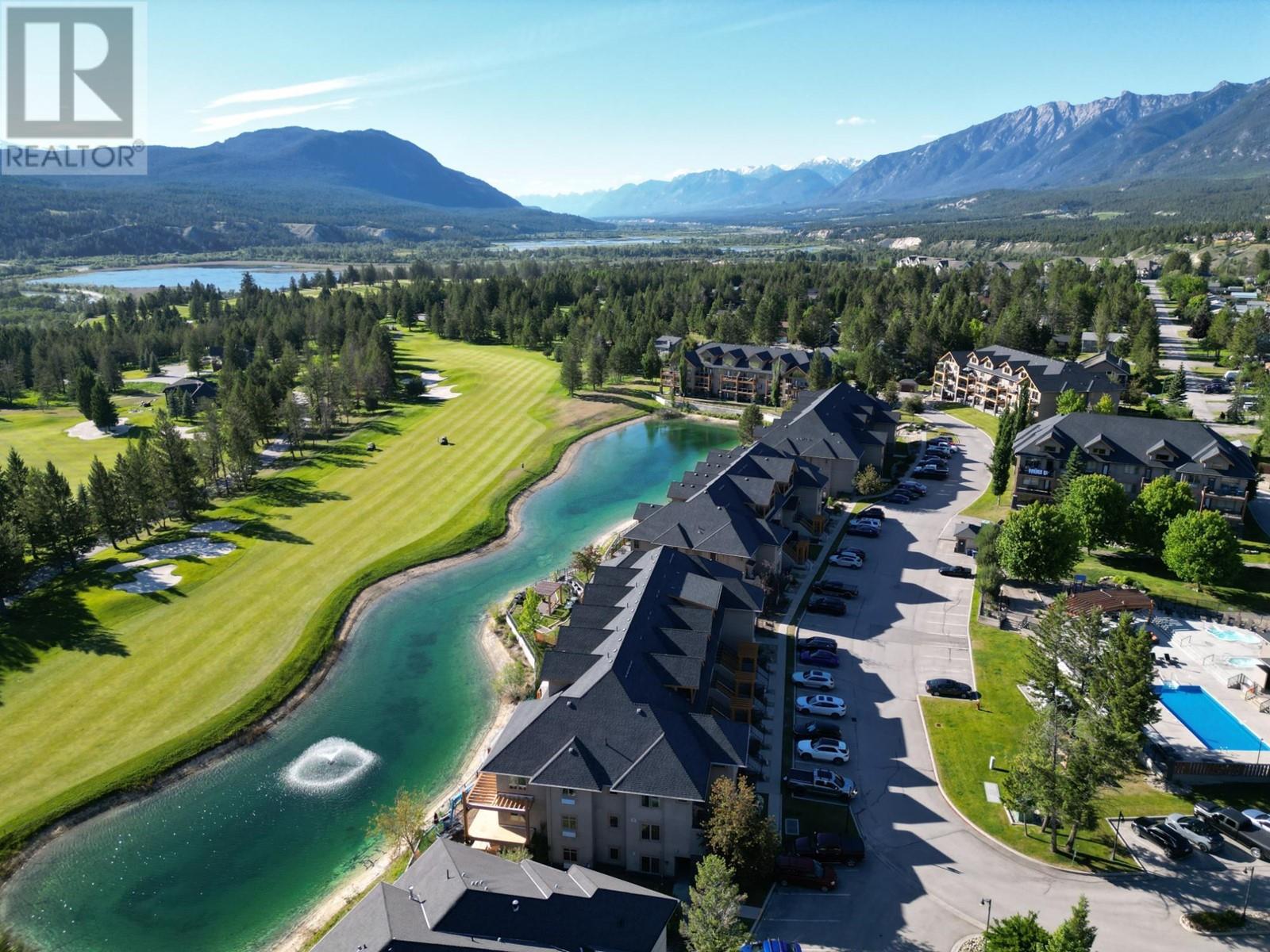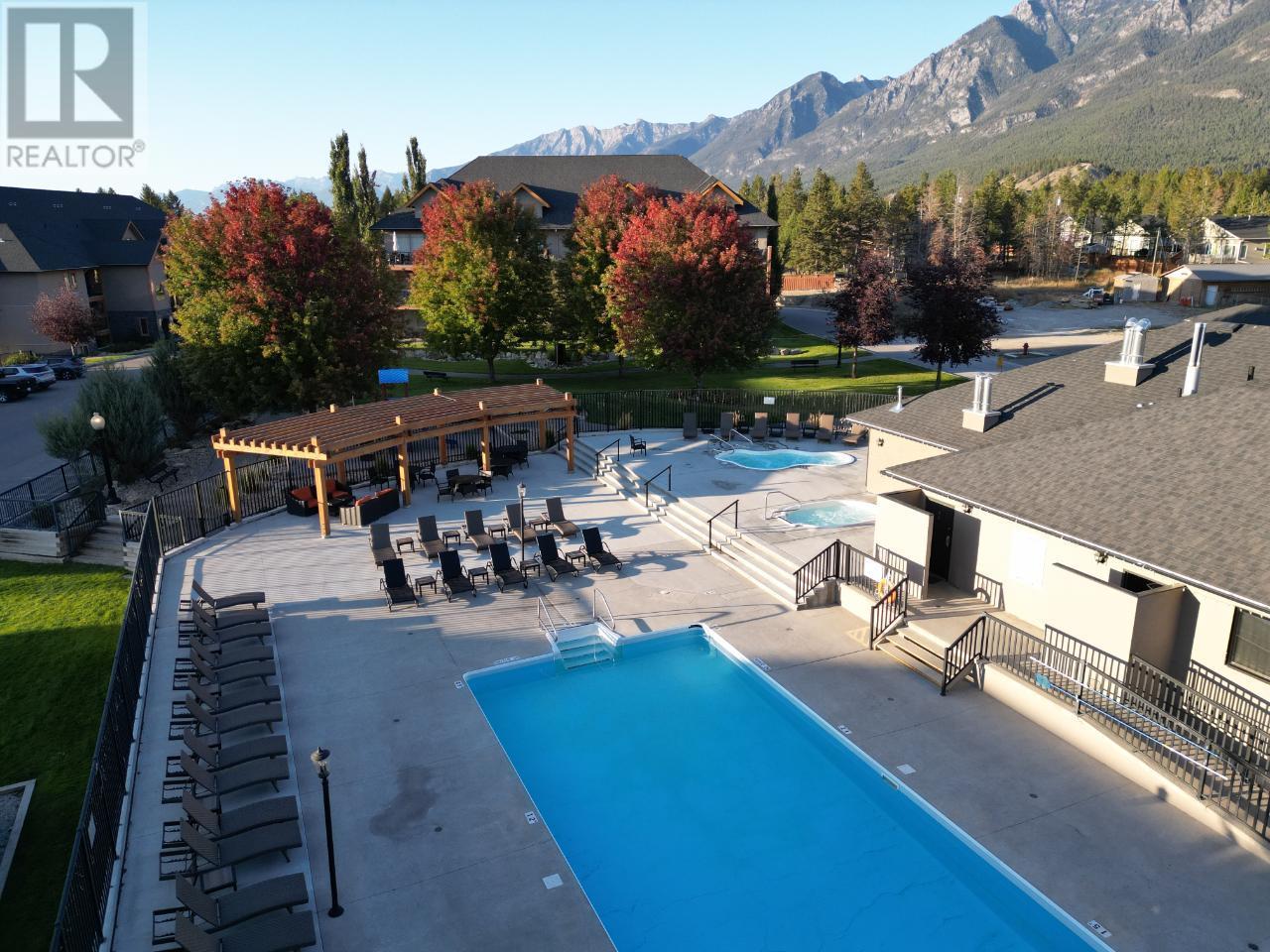400 BIGHORN Boulevard Unit# 425 C
British Columbia V0A1M0
For saleFree Account Required 🔒
Join millions searching for homes on our platform.
- See more homes & sold history
- Instant access to photos & features
Overview
Bedroom
1
Bath
1
Year Built
2005
Property Type
Single Family
Title
Condo/Strata
Neighbourhood
Radium Hot Springs
Square Footage
829 square feet
Annual Property Taxes
$1,668
Time on REALTOR.ca
319 days
Building Type
Apartment
Community Feature
Pets not Allowed
Property Description
Situated along the Springs Golf Course, Bighorn Meadows Resort is all about you & family time. Swim in the seasonal pool and enjoy the hot tubs all year. Stay in shape at the fitness centre. This lovely, fully furnished unit offers a 1/4 share ownership, available for 12-13 weeks of enjoyment throughout the year on a defined rotation schedule. Rotation B is also for sale and if purchased together would give you 24 to 26 weeks per year. This unit features a large living area with a cozy, clean fireplace, and an open floor plan with great sight lines. There's a spacious bedroom and extra sleeping space on the living room pull-out sofa. Enjoy BBQing and sitting out on the balcony looking out over the pond, and golf course, while watching the sunset over the Purcell Mountain range. Convenient power shade on the balcony. In-suite washer and dryer. Bighorn owners can opt into the short-term rental management program or additional travel accommodations with the international Enhance Program, to exchange weeks for accommodations worldwide (where available). The monthly fee is per EACH 1/4 SHARE INTEREST and also covers the property taxes. Business owners, wouldn't it be nice to send your employee of the year to spend a week in beautiful Radium Hot Springs? A short drive to skiing, biking, hiking, or a stroll through this very walkable Village. (id:56270)
Property Details
Property ID
Price
Property Size
26660813
$ 38,500
0 acres
Year Built
Property Type
Property Status
2005
Single Family
Active
Address
Get permission to view the Map
Rooms
| Room Type | Level | Dimensions | |
|---|---|---|---|
| 4pc Bathroom | Main level | ||
| Laundry room | Main level | 3'0'' x 3'0'' feet 3'0'' x 3'0'' meters | |
| Dining room | Main level | 6'5'' x 8'1'' feet 6'5'' x 8'1'' meters | |
| Primary Bedroom | Main level | 11'8'' x 12'1'' feet 11'8'' x 12'1'' meters | |
| Kitchen | Main level | 9'1'' x 11'1'' feet 9'1'' x 11'1'' meters | |
| Living room | Main level | 11'8'' x 19'2'' feet 11'8'' x 19'2'' meters |
Building
Interior Features
Appliances
Washer, Refrigerator, Range - Electric, Dishwasher, Dryer, Microwave
Flooring
Tile, Carpeted, Mixed Flooring
Building Features
Features
One Balcony
Fire Protection
Electric, Unknown
Heating & Cooling
Heating Type
No heat
Cooling Type
Wall unit
Utilities
Water Source
Government Managed
Sewer
Municipal sewage system
Exterior Features
Exterior Finish
Stucco
Roof Style
Asphalt shingle, Unknown
Pool Type
Indoor pool
Neighbourhood Features
Community Features
Pets not Allowed, Rentals Allowed
Maintenance or Condo Information
Maintenance Fees
396 Monthly
Building Features
Property Management, Waste Removal, Ground Maintenance, Heat, Electricity, Water, Insurance, Other, See Remarks, Recreation Facilities, Reserve Fund Contributions, Sewer
Measurements
Square Footage
829 square feet
Land
Zoning Type
Recreational
View
Mountain view
Waterfront Features
Waterfront on pond
Mortgage Calculator
- Principal and Interest $ 2,412
- Property Taxes $2,412
- Homeowners' Insurance $2,412
Schedule a tour

Royal Lepage PRG Real Estate Brokerage
9300 Goreway Dr., Suite 201 Brampton, ON, L6P 4N1
Nearby Similar Homes
Get in touch
phone
+(84)4 1800 33555
G1 1UL, New York, USA
about us
Lorem ipsum dolor sit amet, consectetur adipisicing elit, sed do eiusmod tempor incididunt ut labore et dolore magna aliqua. Ut enim ad minim veniam
Company info
Newsletter
Get latest news & update
© 2019 – ReHomes. All rights reserved.
Carefully crafted by OpalThemes


























