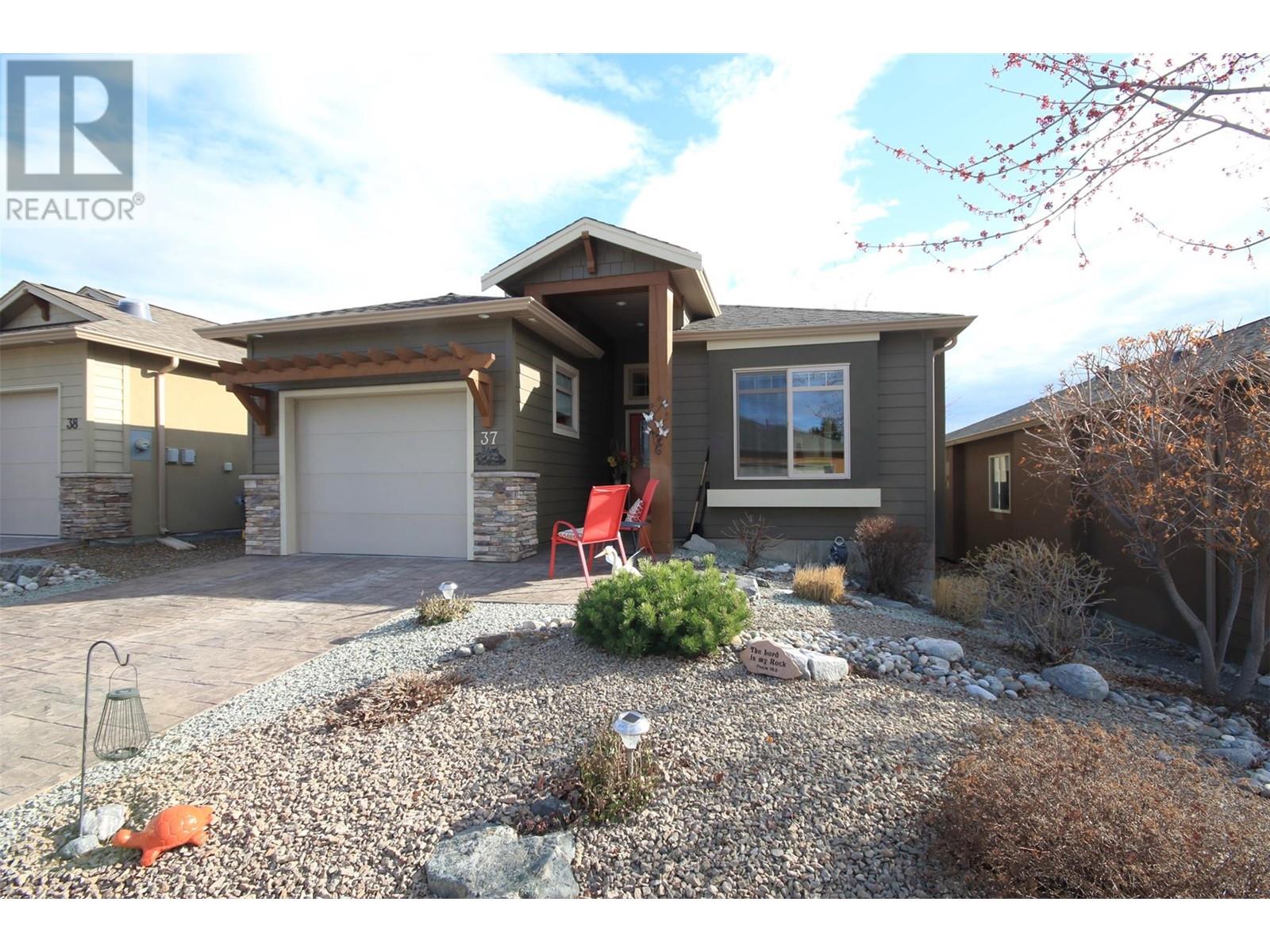6833 Meadows Drive Unit# 37
British Columbia V0H1T4
For saleFree Account Required 🔒
Join millions searching for homes on our platform.
- See more homes & sold history
- Instant access to photos & features
Overview
Bedroom
2
Bath
2
Year Built
2015
0.07
acres
Property Type
Single Family
Title
Condo/Strata
Neighbourhood
Oliver
Square Footage
1352 square feet
Storeys
1
Annual Property Taxes
$3,653
Time on REALTOR.ca
320 days
Parking Type
Attached Garage
Building Type
House
Community Feature
Adult Oriented
Property Description
ARBOR CREST. This prestigious gated community is designed exclusively for those 55 plus. Nestled within the heart of the Wine Capital of Canada, this impeccable original owner home presents a unique opportunity to embrace a beautiful lifestyle. Upon entering, you are greeted by an expansive living space that radiates warmth and elegance and is undoubtedly the heart of this residence; the great room, where 9ft vaulted ceilings create an atmosphere of grandeur, further accentuated by a gas fireplace and picture window with an inviting view into the backyard. The kitchen is a chef’s delight, featuring a large island and stainless-steel appliances. The primary suite is a sanctuary with a walk-in closet and a luxurious walk-in shower. The guest bedroom, enhanced by a Murphy bed, offers a beautiful flex space. Outside, the stamped concrete driveway and patio accentuate the home’s curb appeal, leading to a serene backyard oasis with xeriscape landscaping, a shade tree, and mountain views. Rotary Beach on Tuc El Nuit Lake, the Okanagan River’s path, shopping, and downtown are all within walking distance, and NK'Mip Canyon Desert Golf Course is just a short drive. Arbor Crest is renowned for its beautifully maintained grounds and tranquil water features, setting the stage for a peaceful environment. The community’s pet inclusion policy and rental restrictions (55+) ensure the maintenance of this serene atmosphere. It’s time to take the first step towards owning a piece of paradise. (id:56270)
Property Details
Property ID
Price
Property Size
26659013
$ 679,900
0.07 acres
Year Built
Property Type
Property Status
2015
Single Family
Active
Address
Get permission to view the Map
Rooms
| Room Type | Level | Dimensions | |
|---|---|---|---|
| Other | Main level | 5'1'' x 7'3'' feet 5'1'' x 7'3'' meters | |
| Bedroom | Main level | 10'5'' x 11'10'' feet 10'5'' x 11'10'' meters | |
| 4pc Bathroom | Main level | ||
| 4pc Ensuite bath | Main level | ||
| Primary Bedroom | Main level | 11'5'' x 12'10'' feet 11'5'' x 12'10'' meters | |
| Dining room | Main level | 8'6'' x 14'11'' feet 8'6'' x 14'11'' meters | |
| Kitchen | Main level | 11'7'' x 14'1'' feet 11'7'' x 14'1'' meters | |
| Living room | Main level | 14'2'' x 17'9'' feet 14'2'' x 17'9'' meters |
Building
Interior Features
Appliances
Washer, Refrigerator, Range - Electric, Dishwasher, Dryer, Microwave
Basement
Crawl space
Building Features
Features
Central island, Jacuzzi bath-tub
Architecture Style
Ranch
Fire Protection
Gas, Unknown
Heating & Cooling
Heating Type
Heat Pump, Forced air, See remarks
Cooling Type
Central air conditioning
Utilities
Water Source
Municipal water
Sewer
Municipal sewage system
Exterior Features
Exterior Finish
Wood, Stone, Composite Siding
Roof Style
Asphalt shingle, Unknown
Neighbourhood Features
Community Features
Adult Oriented, Seniors Oriented, Pets Allowed, Pets Allowed With Restrictions, Rentals Allowed With Restrictions
Maintenance or Condo Information
Maintenance Fees
175 Monthly
Building Features
Property Management, Other, See Remarks
Measurements
Square Footage
1352 square feet
Land
Zoning Type
Unknown
View
Mountain view
Mortgage Calculator
- Principal and Interest $ 2,412
- Property Taxes $2,412
- Homeowners' Insurance $2,412
Schedule a tour

Royal Lepage PRG Real Estate Brokerage
9300 Goreway Dr., Suite 201 Brampton, ON, L6P 4N1
Nearby Similar Homes
Get in touch
phone
+(84)4 1800 33555
G1 1UL, New York, USA
about us
Lorem ipsum dolor sit amet, consectetur adipisicing elit, sed do eiusmod tempor incididunt ut labore et dolore magna aliqua. Ut enim ad minim veniam
Company info
Newsletter
Get latest news & update
© 2019 – ReHomes. All rights reserved.
Carefully crafted by OpalThemes


























