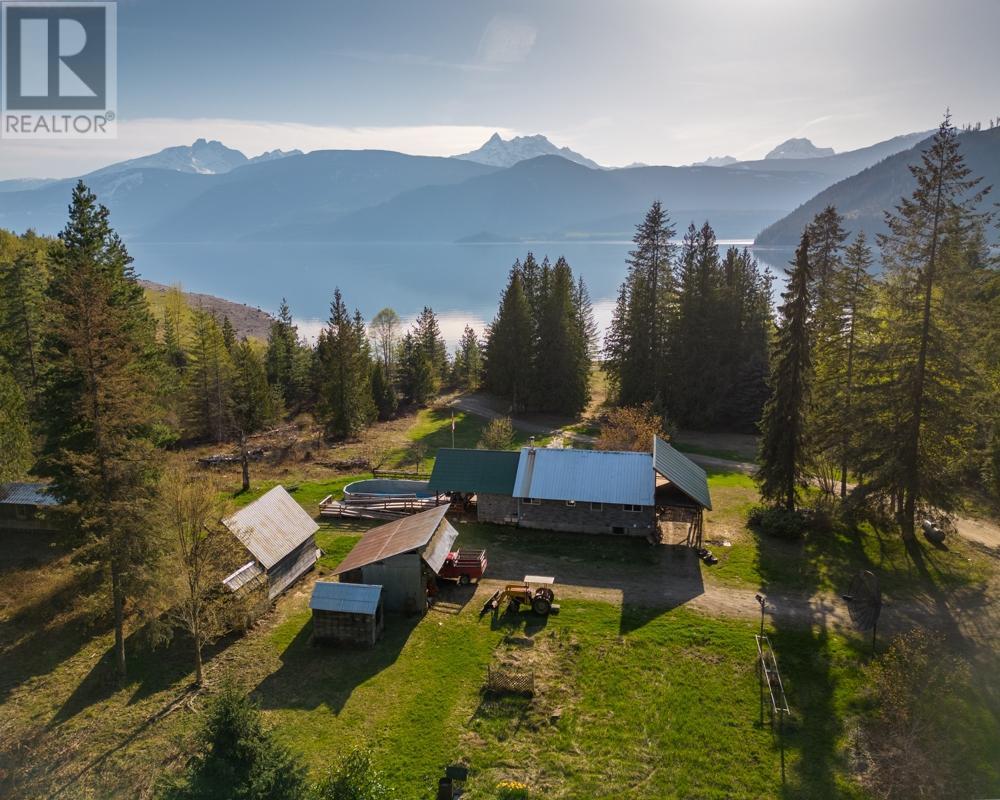589 SAGACIOUS Road
British Columbia V0G1R2
For saleFree Account Required 🔒
Join millions searching for homes on our platform.
- See more homes & sold history
- Instant access to photos & features
Overview
Bedroom
2
Bath
1
Year Built
1948
48.05
acres
Property Type
Single Family
Title
Freehold
Neighbourhood
Nakusp Rural
Square Footage
2190 square feet
Annual Property Taxes
$1,601
Time on REALTOR.ca
320 days
Building Type
House
Community Feature
Rural Setting
Property Description
Experience the ultimate off-grid, waterfront lifestyle in Galena Bay, Nakusp BC! This remarkable 48-acre property on the shores of Arrow Lake presents an incredible opportunity. With a micro hydro system, multiple outbuildings, a cozy 2+ bedroom, 2 bathroom home, and RV storage right on the waterfront, this property has it all. The zoning is mixed, offering the potential to develop the waterfront area into foreshore/small holdings. Tucked away at the end of Sagacious Rd, just off Highway 31 en route to Trout Lake, this location provides tranquility and seclusion. Revelstoke BC is merely a scenic hour and a half drive away, while Calgary AB is a little over 5 hours by car. Whether you dream of a self-sustaining homestead, a multi-family retreat, or a site for potential commercial development, this property is adaptable to a variety of needs and aspirations. Imagine the possibilities: living off the grid, surrounded by stunning natural beauty, benefiting from ample sunlight, pristine water sources, and utmost privacy. While enjoying the modern comforts of internet access and satellite TV, you're only 40 minutes away from Nakusp BC, offering convenient shopping and healthcare facilities. If you've been contemplating a lifestyle change and yearning to live life on your own terms, this property is the perfect opportunity. Embrace a sustainable and fulfilling existence, where you can bask in the wonders of nature while enjoying the conveniences of modern living. (id:56270)
Property Details
Property ID
Price
Property Size
26656926
$ 1,190,000
48.05 acres
Year Built
Property Type
Property Status
1948
Single Family
Active
Address
Get permission to view the Map
Rooms
| Room Type | Level | Dimensions | |
|---|---|---|---|
| 4pc Bathroom | Main level | ||
| Bedroom | Main level | 11'6'' x 9'9'' feet 11'6'' x 9'9'' meters | |
| Living room | Main level | 17'0'' x 11'7'' feet 17'0'' x 11'7'' meters | |
| Storage | Basement | 4'5'' x 5'11'' feet 4'5'' x 5'11'' meters | |
| Laundry room | Main level | 11'6'' x 6'6'' feet 11'6'' x 6'6'' meters | |
| Storage | Basement | 6'3'' x 5'11'' feet 6'3'' x 5'11'' meters | |
| Unfinished Room | Basement | 22'8'' x 34'7'' feet 22'8'' x 34'7'' meters | |
| Primary Bedroom | Main level | 12'11'' x 13'2'' feet 12'11'' x 13'2'' meters | |
| Kitchen | Main level | 11'6'' x 10'9'' feet 11'6'' x 10'9'' meters | |
| Dining room | Main level | 11'6'' x 10'9'' feet 11'6'' x 10'9'' meters |
Building
Interior Features
Basement
Full
Flooring
Mixed Flooring
Building Features
Features
Private setting
Fire Protection
Wood, Conventional
Heating & Cooling
Heating Type
Baseboard heaters, Stove, Wood
Utilities
Water Source
Licensed
Exterior Features
Exterior Finish
Other
Roof Style
Asphalt shingle, Unknown
Pool Type
Above ground pool
Neighbourhood Features
Community Features
Rural Setting
Measurements
Square Footage
2190 square feet
Land
Zoning Type
Agricultural
View
Lake view, Mountain view
Waterfront Features
Waterfront on lake
Mortgage Calculator
- Principal and Interest $ 2,412
- Property Taxes $2,412
- Homeowners' Insurance $2,412
Schedule a tour

Royal Lepage PRG Real Estate Brokerage
9300 Goreway Dr., Suite 201 Brampton, ON, L6P 4N1
Nearby Similar Homes
Get in touch
phone
+(84)4 1800 33555
G1 1UL, New York, USA
about us
Lorem ipsum dolor sit amet, consectetur adipisicing elit, sed do eiusmod tempor incididunt ut labore et dolore magna aliqua. Ut enim ad minim veniam
Company info
Newsletter
Get latest news & update
© 2019 – ReHomes. All rights reserved.
Carefully crafted by OpalThemes


























