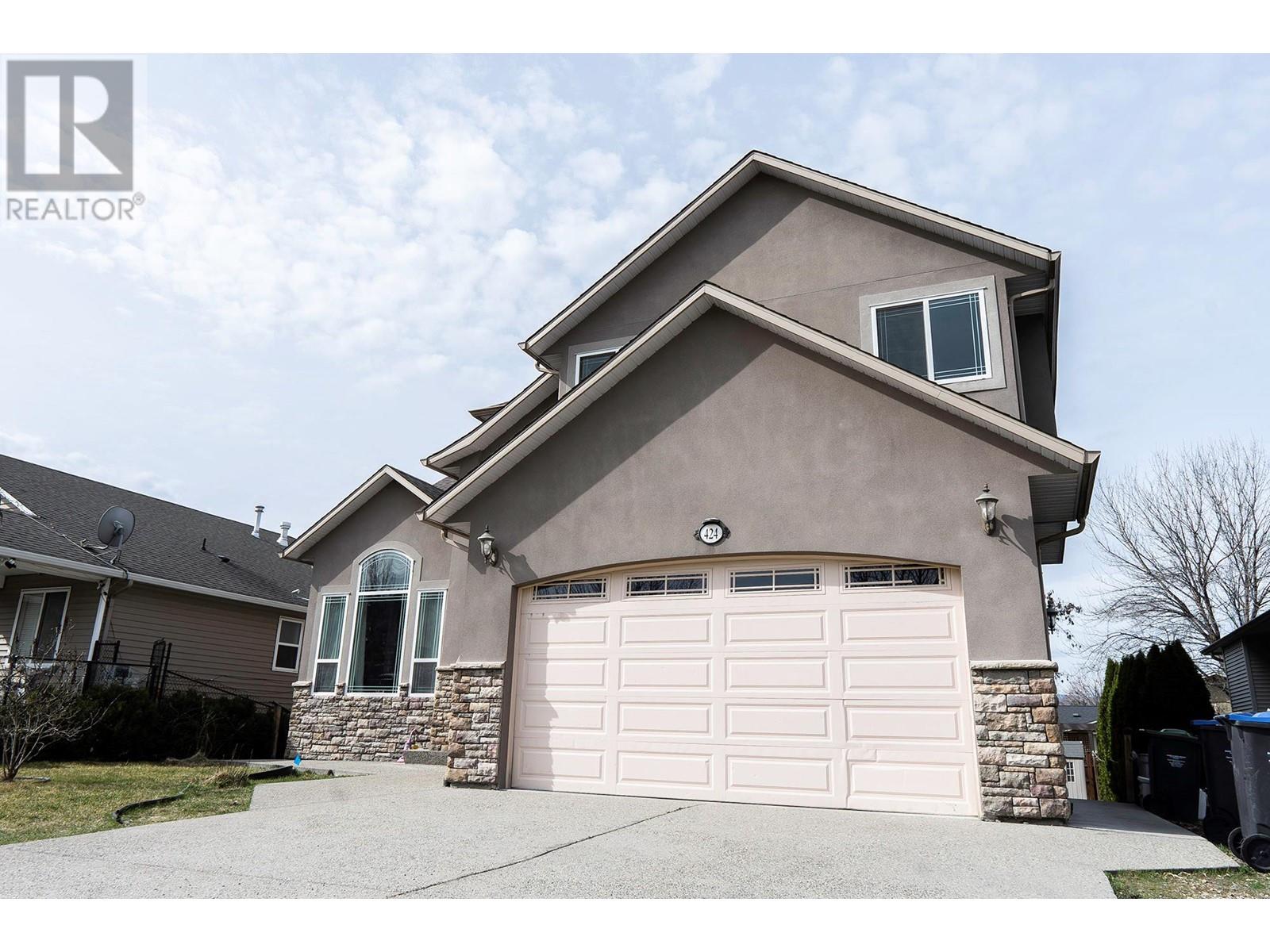424 Stetson Street
British Columbia V1X8A5
For saleFree Account Required 🔒
Join millions searching for homes on our platform.
- See more homes & sold history
- Instant access to photos & features
Overview
Bedroom
7
Bath
5
Year Built
2006
0.16
acres
Property Type
Single Family
Title
Freehold
Neighbourhood
Rutland North
Square Footage
4320 square feet
Storeys
3
Annual Property Taxes
$6,431
Time on REALTOR.ca
320 days
Parking Type
Attached Garage, See Remarks
Building Type
House
Property Description
Welcome to this stunning property located in a sought-after cul de sac. This spacious home boasts 7 bedrooms and 5 bathrooms, perfect for growing families or those who love to entertain. As you step inside, you'll immediately notice the abundance of space, from the large living areas to the oversized bedrooms. But that's not all, this home also features a huge rec room with its own separate entrance and a full bathroom, providing endless possibilities for your lifestyle needs. And if that isn't enough, this property also includes a legal 2 bedroom, 1 bathroom suite - the perfect option for extended family or as a mortgage helper. Don't miss out on the opportunity to make this house your home. Schedule a viewing today and experience all that this property has to offer. (id:56270)
Property Details
Property ID
Price
Property Size
26656311
$ 1,249,999
0.16 acres
Year Built
Property Type
Property Status
2006
Single Family
Active
Address
Get permission to view the Map
Rooms
| Room Type | Level | Dimensions | |
|---|---|---|---|
| Recreation room | Basement | 24'3'' x 14'10'' feet 24'3'' x 14'10'' meters | |
| Living room | Basement | 15'8'' x 12'8'' feet 15'8'' x 12'8'' meters | |
| Kitchen | Basement | 15'8'' x 12'8'' feet 15'8'' x 12'8'' meters | |
| Bedroom | Basement | 17' x 11'4'' feet 17' x 11'4'' meters | |
| Bedroom | Basement | 12' x 9'4'' feet 12' x 9'4'' meters | |
| 4pc Bathroom | Basement | 8'8'' x 5'7'' feet 8'8'' x 5'7'' meters | |
| 4pc Bathroom | Basement | 5'8'' x 9'2'' feet 5'8'' x 9'2'' meters | |
| Primary Bedroom | Second level | 12'11'' x 17'11'' feet 12'11'' x 17'11'' meters | |
| Bedroom | Second level | 11'6'' x 9'11'' feet 11'6'' x 9'11'' meters | |
| Bedroom | Second level | 12'11'' x 12'9'' feet 12'11'' x 12'9'' meters | |
| Bedroom | Second level | 15'2'' x 9'11'' feet 15'2'' x 9'11'' meters | |
| 4pc Ensuite bath | Second level | 9'11'' x 10' feet 9'11'' x 10' meters | |
| 4pc Bathroom | Second level | 5'7'' x 9'3'' feet 5'7'' x 9'3'' meters | |
| Living room | Main level | 14' x 17' feet 14' x 17' meters | |
| 4pc Bathroom | Main level | 8' x 4' feet 8' x 4' meters | |
| Kitchen | Main level | 9' x 7' feet 9' x 7' meters | |
| Family room | Main level | 11' x 16' feet 11' x 16' meters | |
| Kitchen | Main level | 19' x 12' feet 19' x 12' meters | |
| Bedroom | Main level | 11' x 12' feet 11' x 12' meters | |
| Laundry room | Main level | 6' x 10' feet 6' x 10' meters | |
| Foyer | Main level | 6' x 7' feet 6' x 7' meters | |
| Living room | Main level | 8' x 9' feet 8' x 9' meters | |
| Dining room | Main level | 16' x 10' feet 16' x 10' meters |
Building
Interior Features
Appliances
Washer, Refrigerator, Range - Gas, Range - Electric, Dishwasher, Dryer, Microwave
Basement
Full
Flooring
Laminate, Carpeted, Ceramic Tile
Building Features
Features
Cul-de-sac, Central island, Balcony, Jacuzzi bath-tub
Fire Protection
Gas, Insert
Heating & Cooling
Heating Type
Baseboard heaters, Forced air, Electric, See remarks
Cooling Type
Central air conditioning
Utilities
Water Source
Municipal water
Sewer
Municipal sewage system
Exterior Features
Exterior Finish
Stucco
Roof Style
Asphalt shingle, Unknown
Measurements
Square Footage
4320 square feet
Land
Zoning Type
Unknown
View
Mountain view, View (panoramic)
Mortgage Calculator
- Principal and Interest $ 2,412
- Property Taxes $2,412
- Homeowners' Insurance $2,412
Schedule a tour

Royal Lepage PRG Real Estate Brokerage
9300 Goreway Dr., Suite 201 Brampton, ON, L6P 4N1
Nearby Similar Homes
Get in touch
phone
+(84)4 1800 33555
G1 1UL, New York, USA
about us
Lorem ipsum dolor sit amet, consectetur adipisicing elit, sed do eiusmod tempor incididunt ut labore et dolore magna aliqua. Ut enim ad minim veniam
Company info
Newsletter
Get latest news & update
© 2019 – ReHomes. All rights reserved.
Carefully crafted by OpalThemes


























