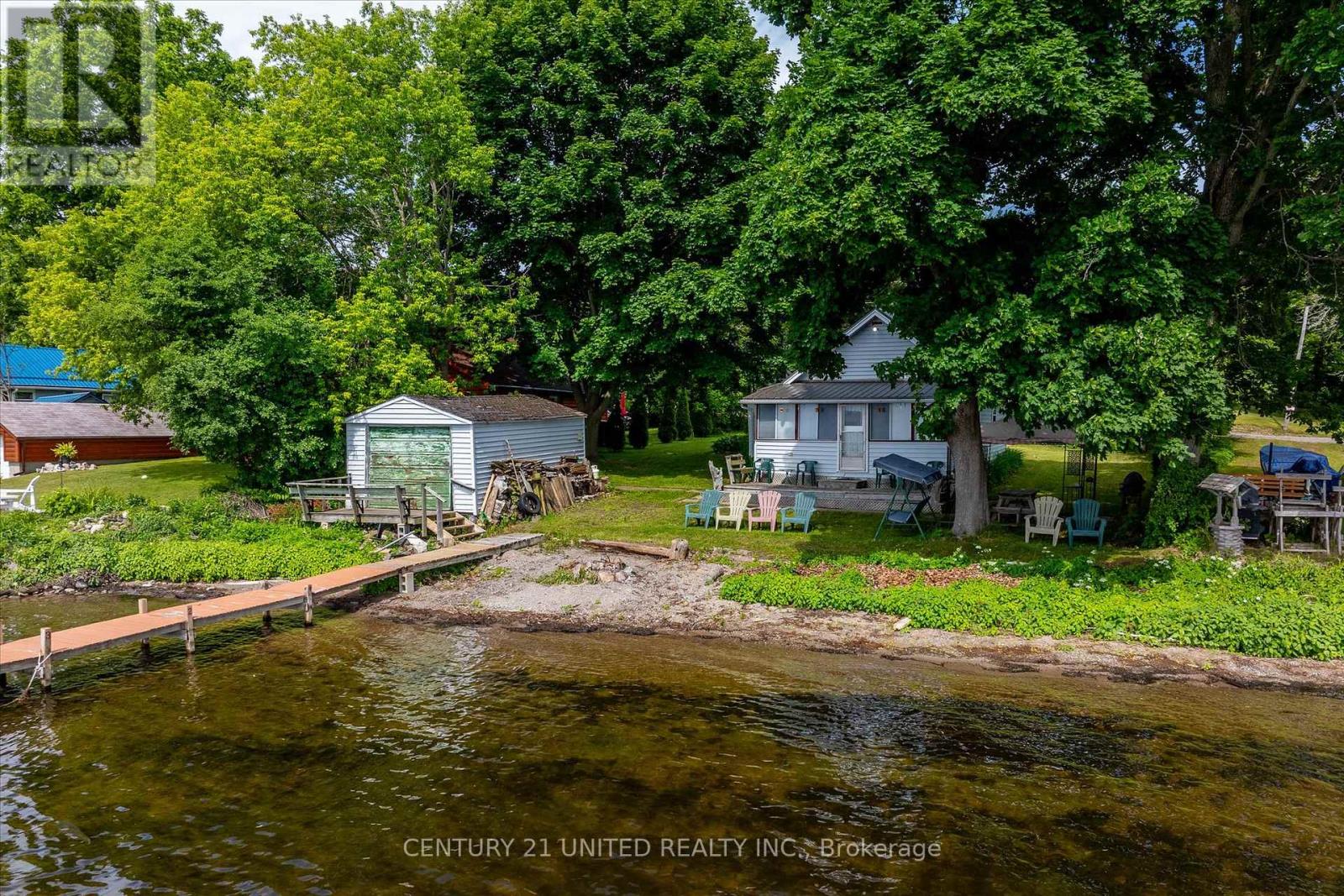Free Account Required 🔒
Join millions searching for homes on our platform.
- See more homes & sold history
- Instant access to photos & features
Overview
Bedroom
3
Bath
1
Property Type
Single Family
Neighbourhood
Hiawatha First Nation
Square Footage
square meters
Storeys
1
Time on REALTOR.ca
320 days
Parking Type
Detached Garage
Building Type
House
Property Description
Discover the perfect lakeside, 3-season retreat with this charming three-bedroom cottage on Rice Lake's tranquil north shore. Wake to spectacular summer sunrises painting the lake and hills, setting the stage for days filled with swimming, water sports, and exceptional fishing. This property features a beautiful walk-in sand and pebble beach, a versatile boathouse that could serve as a guest bunkie and a docking system, all ensuring your waterfront experience is nothing short of magical. Nested in a quiet, friendly community of year round homes and season retreats, this cottage is perfectly suited for both relaxation and fun. It boasts a level lot with play areas, a large deck for gatherings, a cozy fire pit for starlit nights, and easy year-round access. **** EXTRAS **** Yearly lease costs: 2024 $7200; 2025-2027 $8100. Cost for fire protection and garbage removal $707 in 2023-2024. Renews May 2024. (id:56270)
Property Details
Property ID
Price
Property Size
26656238
$ 239,900
19.4 x 33.1 M ; IRREGULAR
Property Type
Property Status
Single Family
Active
Address
Get permission to view the Map
Rooms
| Room Type | Level | Dimensions | |
|---|---|---|---|
| Kitchen | Main level | ||
| Living room | Main level | ||
| Bedroom | Main level | ||
| Bedroom 2 | Main level | ||
| Bedroom 3 | Main level | ||
| Bathroom | Main level | ||
| Sunroom | Main level |
Building
Interior Features
Appliances
Refrigerator, Stove, Water Heater
Building Features
Features
Level, Recreational
Foundation Type
Wood/Piers
Architecture Style
Bungalow
Heating & Cooling
Heating Type
Electric, Other
Cooling Type
Wall unit
Utilities
Utilities Type
Electricity Connected
Sewer
Holding Tank
Exterior Features
Exterior Finish
Vinyl siding
Measurements
Square Footage
square meters
Land
View
Direct Water View
Waterfront Features
Waterfront
Mortgage Calculator
- Principal and Interest $ 2,412
- Property Taxes $2,412
- Homeowners' Insurance $2,412
Schedule a tour

Royal Lepage PRG Real Estate Brokerage
9300 Goreway Dr., Suite 201 Brampton, ON, L6P 4N1
Nearby Similar Homes
Get in touch
phone
+(84)4 1800 33555
G1 1UL, New York, USA
about us
Lorem ipsum dolor sit amet, consectetur adipisicing elit, sed do eiusmod tempor incididunt ut labore et dolore magna aliqua. Ut enim ad minim veniam
Company info
Newsletter
Get latest news & update
© 2019 – ReHomes. All rights reserved.
Carefully crafted by OpalThemes


























