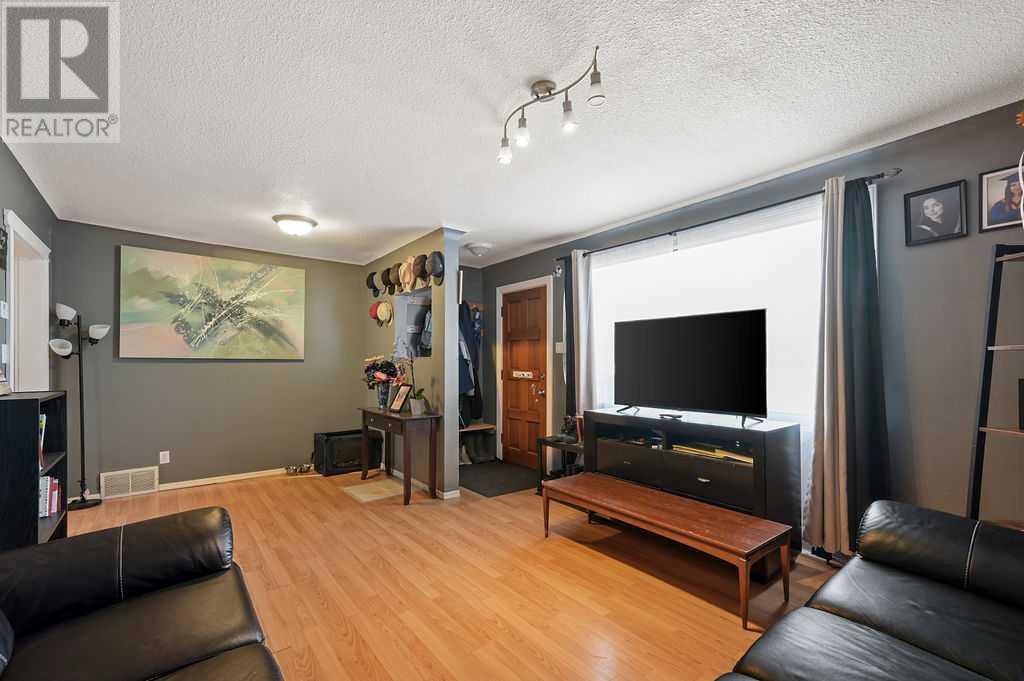4904 50 Street
Colinton Alberta T0G0R0
For saleFree Account Required 🔒
Join millions searching for homes on our platform.
- See more homes & sold history
- Instant access to photos & features
Overview
Bedroom
4
Bath
2
Year Built
1960
6250.00
square feet
Property Type
Single Family
Title
Freehold
Neighbourhood
Colinton
Square Footage
1051 square feet
Storeys
1
Annual Property Taxes
$1,494
Time on REALTOR.ca
320 days
Parking Type
Detached Garage, Street
Building Type
House
Property Description
Great family home in the Hamlet of Colinton, located just 10 minutes south of Athabasca. Home features 4 bedrooms, 2 bathrooms, living room facing the front street and no neighbors across the road. Large kitchen overlooks the back yard with the back door is just off the kitchen to make summer barbeques a breeze. The basement has a family room and large laundry/utility room, with a cold storage area under the stairs. The yard has room for the kids and pets. The property is completed with a 16' x 20' garage. Municipal water and grey water for septic. Close to the park and skating rink. (id:56270)
Property Details
Property ID
Price
Property Size
26655877
$ 185,000
6250.00 square feet
Year Built
Property Type
Property Status
1960
Single Family
Active
Address
Get permission to view the Map
Rooms
| Room Type | Level | Dimensions | |
|---|---|---|---|
| 4pc Bathroom | Main level | 8.25 Ft x 6.92 Ft feet 8.25 Ft x 6.92 Ft meters | |
| Bedroom | Main level | 11.75 Ft x 11.00 Ft feet 11.75 Ft x 11.00 Ft meters | |
| Dining room | Main level | 12.58 Ft x 9.92 Ft feet 12.58 Ft x 9.92 Ft meters | |
| Kitchen | Main level | 11.00 Ft x 9.75 Ft feet 11.00 Ft x 9.75 Ft meters | |
| Living room | Main level | 19.25 Ft x 13.00 Ft feet 19.25 Ft x 13.00 Ft meters | |
| Primary Bedroom | Main level | 17.83 Ft x 13.00 Ft feet 17.83 Ft x 13.00 Ft meters | |
| 3pc Bathroom | Basement | 7.25 Ft x 6.92 Ft feet 7.25 Ft x 6.92 Ft meters | |
| Bedroom | Basement | 11.75 Ft x 9.25 Ft feet 11.75 Ft x 9.25 Ft meters | |
| Bedroom | Basement | 12.58 Ft x 10.92 Ft feet 12.58 Ft x 10.92 Ft meters | |
| Laundry room | Basement | 10.67 Ft x 11.50 Ft feet 10.67 Ft x 11.50 Ft meters | |
| Recreational, Games room | Basement | 17.33 Ft x 11.75 Ft feet 17.33 Ft x 11.75 Ft meters | |
| Storage | Basement | 6.33 Ft x 6.75 Ft feet 6.33 Ft x 6.75 Ft meters | |
| Furnace | Basement | 3.42 Ft x 11.50 Ft feet 3.42 Ft x 11.50 Ft meters |
Building
Interior Features
Appliances
Washer, Refrigerator, Dishwasher, Stove, Dryer
Basement
Finished, Full
Flooring
Laminate, Linoleum
Building Features
Foundation Type
Poured Concrete
Architecture Style
Bungalow
Heating & Cooling
Heating Type
Forced air, Natural gas
Cooling Type
None
Utilities
Utilities Type
Water, Sewer, Natural Gas, Electricity
Water Source
Municipal water
Sewer
Municipal sewage system, Holding Tank
Exterior Features
Measurements
Square Footage
1051 square feet
Mortgage Calculator
- Principal and Interest $ 2,412
- Property Taxes $2,412
- Homeowners' Insurance $2,412
Schedule a tour

Royal Lepage PRG Real Estate Brokerage
9300 Goreway Dr., Suite 201 Brampton, ON, L6P 4N1
Nearby Similar Homes
Get in touch
phone
+(84)4 1800 33555
G1 1UL, New York, USA
about us
Lorem ipsum dolor sit amet, consectetur adipisicing elit, sed do eiusmod tempor incididunt ut labore et dolore magna aliqua. Ut enim ad minim veniam
Company info
Newsletter
Get latest news & update
© 2019 – ReHomes. All rights reserved.
Carefully crafted by OpalThemes


























