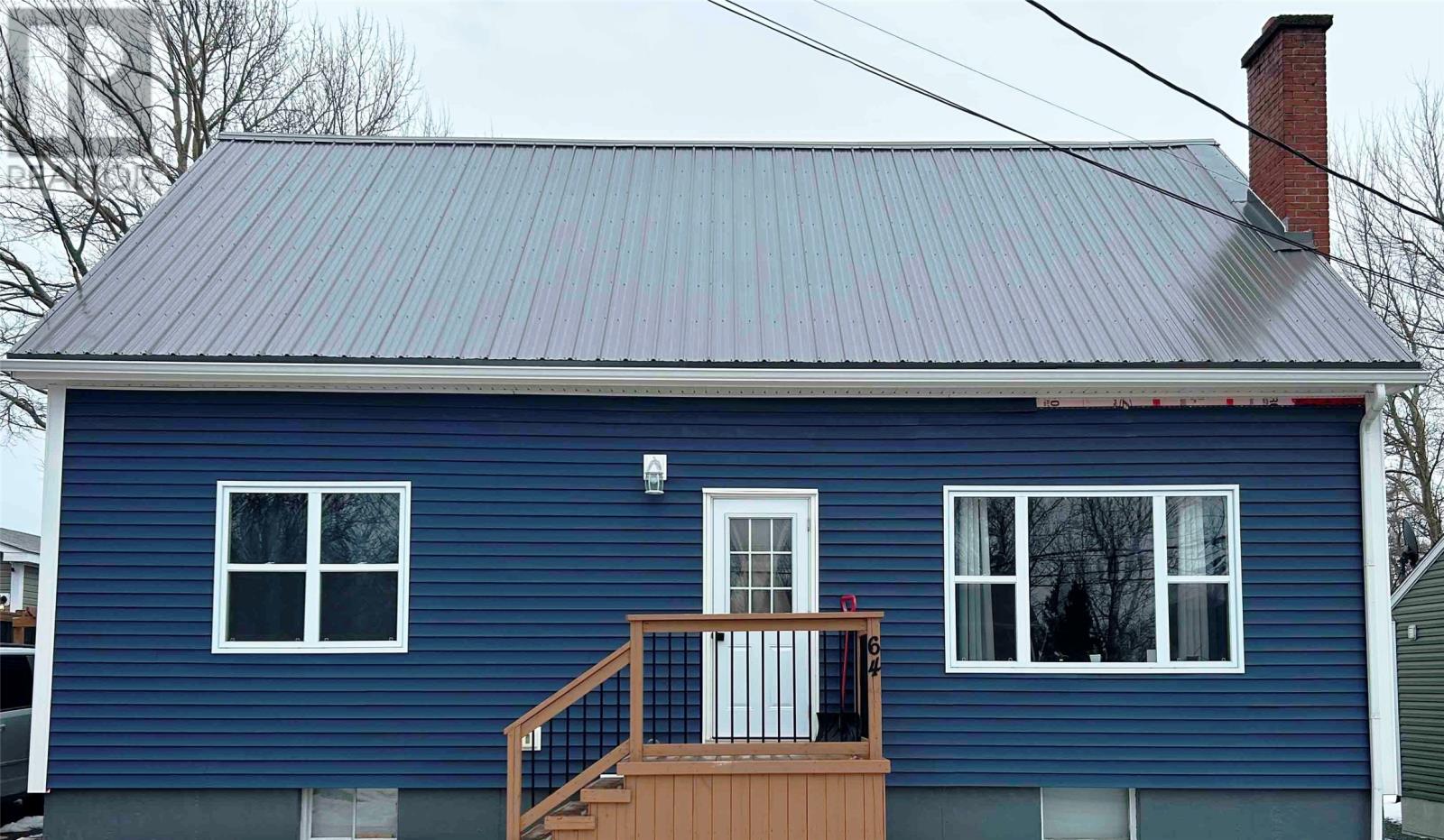64 Premier Drive
Newfoundland & Labrador A0G3A0
For saleFree Account Required 🔒
Join millions searching for homes on our platform.
- See more homes & sold history
- Instant access to photos & features
Overview
Bedroom
5
Bath
3
Year Built
1962
Property Type
Single Family
Title
Freehold
Square Footage
2035 square feet
Storeys
1
Annual Property Taxes
$1,782
Time on REALTOR.ca
320 days
Building Type
House
Property Description
New Listing at 64 Premier Drive, Lewisporte. This lovely 1 1/2 storey home has went through a lot of upgrades. Main level consists of a kitchen with fridge, stove, and dishwasher included. Large living room with hardwood floors. 1-3 pc bathroom, 1 bedroom, office or 2nd bedroom. Foyer, back porch. Upstairs consists of 4 bedrooms and a bathroom. Basement consists of a huge rec. room, family room, laundry, storage room, bathroom(started but not completed)Storage area, bedroom/hobby room not completed and much more. Patio. Metal roof(new), siding, windows and doors this past few years. Huge fenced backyard. Trails for ski-dooing, side by side etc at the back of the lot. Great Location. MLS Asking $295,000. (id:56270)
Property Details
Property ID
Price
Property Size
26655263
$ 279,000
60X160
Year Built
Property Type
Property Status
1962
Single Family
Active
Address
Get permission to view the Map
Rooms
| Room Type | Level | Dimensions | |
|---|---|---|---|
| Laundry room | Basement | 9.4X11 feet 9.4X11 meters | |
| Storage | Basement | 8.10X6.8 feet 8.10X6.8 meters | |
| Bath (# pieces 1-6) | Basement | 11.4X8.3 feet 11.4X8.3 meters | |
| Not known | Basement | 11.10X9 feet 11.10X9 meters | |
| Recreation room | Basement | 25.2X12.1 feet 25.2X12.1 meters | |
| Other | Second level | 9.6X3.1 HALL feet 9.6X3.1 HALL meters | |
| Bath (# pieces 1-6) | Second level | 7.5X5 feet 7.5X5 meters | |
| Bedroom | Second level | 9.3X7.10 feet 9.3X7.10 meters | |
| Bedroom | Second level | 14X9 feet 14X9 meters | |
| Bedroom | Second level | 13.1X8.5 feet 13.1X8.5 meters | |
| Other | Second level | 12.5X3.1 HALL feet 12.5X3.1 HALL meters | |
| Bedroom | Second level | 16.5X9.1 feet 16.5X9.1 meters | |
| Foyer | Main level | 6.3X2.10 feet 6.3X2.10 meters | |
| Other | Main level | 6.3X3 HALL feet 6.3X3 HALL meters | |
| Bath (# pieces 1-6) | Main level | 7X5 feet 7X5 meters | |
| Bedroom | Main level | 13.2X9.5/OFFICE feet 13.2X9.5/OFFICE meters | |
| Bedroom | Main level | 13.4X11.7 feet 13.4X11.7 meters | |
| Other | Main level | 11X4.2 feet 11X4.2 meters | |
| Other | Main level | 9x3 HALL feet 9x3 HALL meters | |
| Living room | Main level | 17x14.4 feet 5.18x4.39 meters | |
| Kitchen | Main level | 13x8 feet 3.96x2.44 meters |
Building
Interior Features
Appliances
Refrigerator, Dishwasher, Stove, See remarks
Flooring
Mixed Flooring
Building Features
Architecture Style
Bungalow
Heating & Cooling
Heating Type
Electric
Utilities
Water Source
Municipal water
Sewer
Municipal sewage system
Exterior Features
Exterior Finish
Vinyl siding
Measurements
Square Footage
2035 square feet
Mortgage Calculator
- Principal and Interest $ 2,412
- Property Taxes $2,412
- Homeowners' Insurance $2,412
Schedule a tour

Royal Lepage PRG Real Estate Brokerage
9300 Goreway Dr., Suite 201 Brampton, ON, L6P 4N1
Nearby Similar Homes
Get in touch
phone
+(84)4 1800 33555
G1 1UL, New York, USA
about us
Lorem ipsum dolor sit amet, consectetur adipisicing elit, sed do eiusmod tempor incididunt ut labore et dolore magna aliqua. Ut enim ad minim veniam
Company info
Newsletter
Get latest news & update
© 2019 – ReHomes. All rights reserved.
Carefully crafted by OpalThemes






















