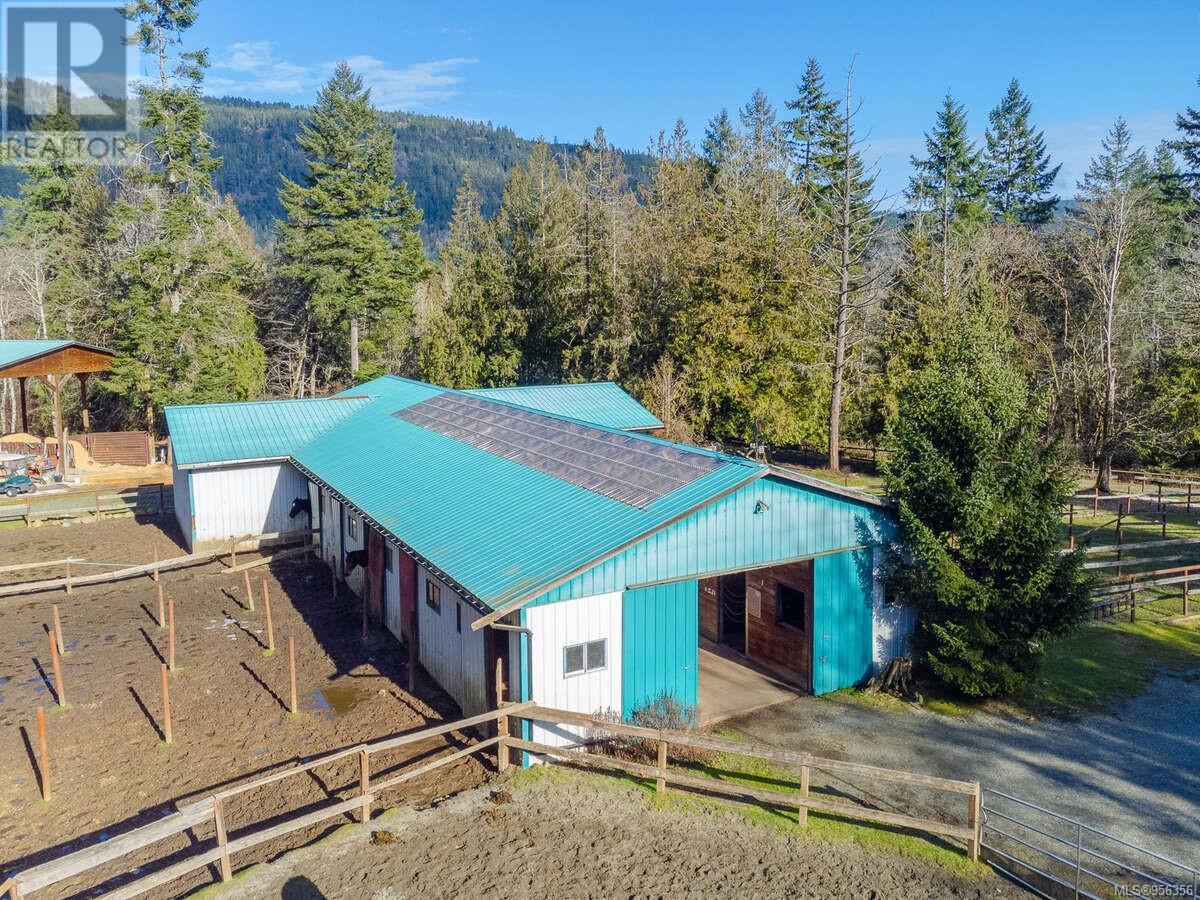4391 Best Rd
British Columbia V9Y8T8
For saleFree Account Required 🔒
Join millions searching for homes on our platform.
- See more homes & sold history
- Instant access to photos & features
Overview
Bedroom
4
Bath
2
Year Built
1958
4.75
acres
Property Type
Single Family
Title
Freehold
Neighbourhood
Alberni Valley
Square Footage
1130 square feet
Annual Property Taxes
$2,031
Time on REALTOR.ca
326 days
Building Type
House
Property Description
For additional information, please click on Brochure button below. Beautiful acreage with rancher + carriage house. 3 beds + 1 bath in main house. 1 bed & 1 bath in additional dwelling. Nestled in the heart of Cherry Creek peace & quiet is coupled with potential revenue generating opportunities. Gently rolling fully fenced 4.75 acreage is perfect. Freshly updated homes both with expansive mountain views. Rancher has exterior French Doors in master bedroom leading out to a sunken patio & a gas fireplace in the living room. Carriage house has sliding glass doors to patio. Septic system is brand new. 10 stall horse barn, each with walkout paddock, complete with a large wash stall, feed room, heated tack room, lockers, kitchen & laundry facilities, washrooms, & outdoor riding ring. Fully insulated stand alone Tack Store, 2 chicken coups, separately fenced large grass area with fruit trees & heated dog house w/deck. 2 places to park RVs. Make your dreams a reality! (id:56270)
Property Details
Property ID
Price
Property Size
26630391
$ 1,250,000
4.75 acres
Year Built
Property Type
Property Status
1958
Single Family
Active
Address
Get permission to view the Map
Rooms
| Room Type | Level | Dimensions | |
|---|---|---|---|
| Attic (finished) | Second level | 23'7 x 43'7 feet 23'7 x 43'7 meters | |
| Bathroom | Auxiliary Building | 6'11 x 7'6 feet 6'11 x 7'6 meters | |
| Bedroom | Auxiliary Building | 13'5 x 7'5 feet 13'5 x 7'5 meters | |
| Kitchen | Main level | 12'2 x 20'4 feet 12'2 x 20'4 meters | |
| Living room | Main level | 11'5 x 19'6 feet 11'5 x 19'6 meters | |
| Primary Bedroom | Main level | 11'11 x 15'9 feet 11'11 x 15'9 meters | |
| Bedroom | Main level | 10'0 x 11'6 feet 10'0 x 11'6 meters | |
| Bedroom | Main level | 9'2 x 11'6 feet 9'2 x 11'6 meters | |
| Bathroom | Main level | 5'11 x 7'6 feet 5'11 x 7'6 meters | |
| Kitchen | Auxiliary Building | 9'8 x 19'4 feet 9'8 x 19'4 meters | |
| Living room | Auxiliary Building | 11'3 x 16'10 feet 11'3 x 16'10 meters |
Building
Building Features
Features
Acreage, Private setting, Southern exposure, Wooded area, Corner Site, Partially cleared, Other, Rectangular
Architecture Style
Contemporary
Heating & Cooling
Heating Type
Baseboard heaters, Electric, Propane
Cooling Type
Window air conditioner
Land
Zoning Type
Agricultural
View
Mountain view
Mortgage Calculator
- Principal and Interest $ 2,412
- Property Taxes $2,412
- Homeowners' Insurance $2,412
Schedule a tour

Royal Lepage PRG Real Estate Brokerage
9300 Goreway Dr., Suite 201 Brampton, ON, L6P 4N1
Nearby Similar Homes
Get in touch
phone
+(84)4 1800 33555
G1 1UL, New York, USA
about us
Lorem ipsum dolor sit amet, consectetur adipisicing elit, sed do eiusmod tempor incididunt ut labore et dolore magna aliqua. Ut enim ad minim veniam
Company info
Newsletter
Get latest news & update
© 2019 – ReHomes. All rights reserved.
Carefully crafted by OpalThemes


























