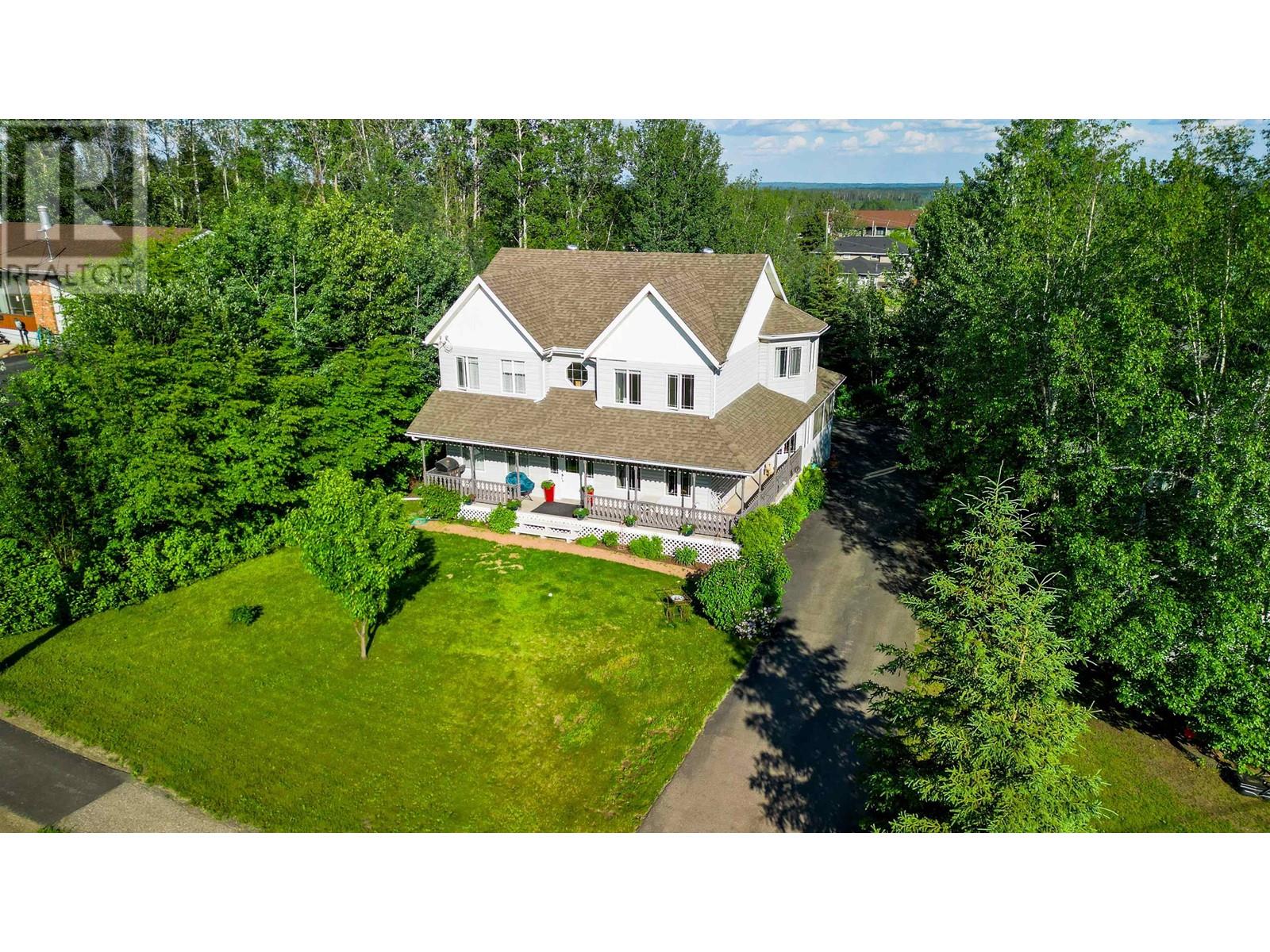5308 51 STREET
British Columbia V0C1R0
For saleFree Account Required 🔒
Join millions searching for homes on our platform.
- See more homes & sold history
- Instant access to photos & features
Overview
Bedroom
4
Bath
3
Year Built
1995
10500
square feet
Property Type
Single Family
Title
Freehold
Square Footage
3600 square feet
Storeys
3
Annual Property Taxes
$3,486
Time on REALTOR.ca
327 days
Parking Type
Open
Building Type
House
Property Description
This stunning home boasts an impressive size, offering unparalleled space for a growing family. Its convenient location, situated close to amenities, eliminates the hassle of walking uphill, ensuring ease of access. 29 windows scattered throughout the house flood the interiors with natural light, creating a bright and inviting atmosphere regardless of the time of day. Additionally, the screened-in porch adjacent to the kitchen provides the perfect spot for relaxed family dinners or enjoying the fresh air. The main and second floors feature elegant hardwood flooring in the common areas, laminate flooring extends throughout the remainder of the home, while cozy carpeting adds warmth to the flex and den areas of the basement. The recent upgrade of cleaning appliances in both the kitchen and laundry rooms adds ease to everyday chores. Furthermore, the inclusion of a dog door/run leading to the backyard ensures that furry family members have the freedom to come and go as they please, enhancing their quality of life (id:56270)
Property Details
Property ID
Price
Property Size
26629751
$ 374,000
10500 square feet
Year Built
Property Type
Property Status
1995
Single Family
Active
Address
Get permission to view the Map
Rooms
| Room Type | Level | Dimensions | |
|---|---|---|---|
| Kitchen | Main level | ||
| Hobby room | Main level | ||
| Dining room | Main level | ||
| Living room | Main level | ||
| Office | Main level | ||
| Laundry room | Main level | ||
| Primary Bedroom | Above | ||
| Other | Above | ||
| Bedroom 2 | Above | ||
| Bedroom 3 | Above | ||
| Other | Above | ||
| Bedroom 4 | Above | ||
| Other | Above | ||
| Flex Space | Basement | ||
| Flex Space | Basement | ||
| Den | Basement | ||
| Storage | Basement | ||
| Flex Space | Basement |
Building
Interior Features
Basement
Full
Building Features
Foundation Type
Wood
Heating & Cooling
Heating Type
Forced air, Natural gas
Cooling Type
Central air conditioning
Utilities
Water Source
Municipal water
Exterior Features
Exterior Finish
Vinyl siding
Roof Style
Asphalt shingle, Conventional
Measurements
Square Footage
3600 square feet
Mortgage Calculator
- Principal and Interest $ 2,412
- Property Taxes $2,412
- Homeowners' Insurance $2,412
Schedule a tour

Royal Lepage PRG Real Estate Brokerage
9300 Goreway Dr., Suite 201 Brampton, ON, L6P 4N1
Nearby Similar Homes
Get in touch
phone
+(84)4 1800 33555
G1 1UL, New York, USA
about us
Lorem ipsum dolor sit amet, consectetur adipisicing elit, sed do eiusmod tempor incididunt ut labore et dolore magna aliqua. Ut enim ad minim veniam
Company info
Newsletter
Get latest news & update
© 2019 – ReHomes. All rights reserved.
Carefully crafted by OpalThemes


























