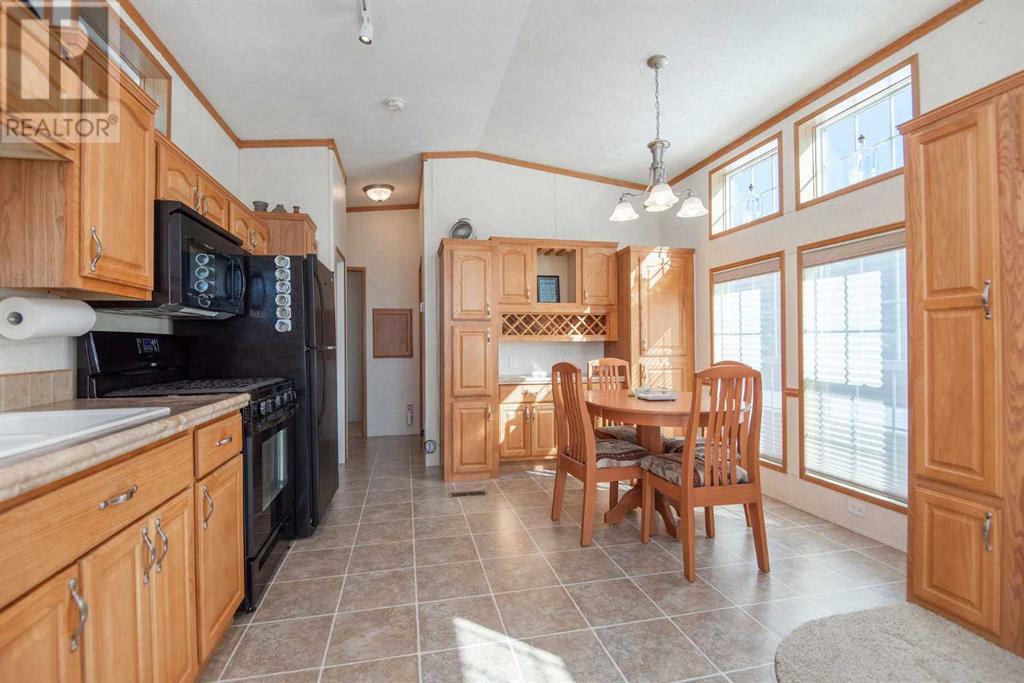76, 41310 Range Road 282
DeGraff Resort Alberta T4L2N3
For saleFree Account Required 🔒
Join millions searching for homes on our platform.
- See more homes & sold history
- Instant access to photos & features
Overview
Bedroom
1
Bath
1
Year Built
2011
3211.00
square feet
Property Type
Single Family
Title
Condo/Strata
Neighbourhood
DeGraff Resort
Square Footage
543 square feet
Storeys
1
Annual Property Taxes
$820
Time on REALTOR.ca
327 days
Parking Type
Parking Pad, Gravel
Building Type
Manufactured Home
Community Feature
Lake Privileges
Property Description
Discover unparalleled lake living at Gull Lake's esteemed gated community, DeGraff's RV Resort. This enchanting Park Model home is perfectly positioned within a serene bare-land condominium environment, providing an ideal blend of privacy and amenities.Upon entering, be welcomed by a sun-drenched living area where natural light cascades through ample windows, offering peak-a-boo views of the lake. This space is designed for both relaxation and entertaining, boasting a seamless integration of elegance and functionality. Adjacent, the kitchen shines in the daylight, featuring rich oak cabinetry with a built-in wine rack, crown moulding and modern black appliances, including a gas stove, ready for your culinary adventures.The primary bedroom serves as a tranquil retreat, where large windows not only flood the space with light. Adorned with a built-in dresser, end tables and a vaulted ceiling, the room amplifies both space and serenity, offering a peaceful respite after a day of lakeside activities. There is a cheater door off the primary bedroom into the main bathroom. This three-season sanctuary extends outdoors to a generous 10'5" x 32'10" partially covered deck, inviting you to bask in the natural surroundings and the lake beyond. The home's thoughtful design ensures that the beauty of nature and the lake is always a glance away whether you're inside or out.Beyond the private comforts, this property features a delightful 12' X 12' gazebo for al fresco gatherings, a practical 8' X 12' storage shed, and an additional storage space. Embrace the full spectrum of community life with exclusive access to amenities like laundry facilities, year-round washrooms, a storage yard, serene fishing docks, and engaging recreational areas including horseshoe pits, playgrounds, and walking trails. Sports enthusiasts will appreciate the pickleball and basketball courts, while water lovers can enjoy the private boat launch.If you're searching for a seasonal retreat check out DeG raff's RV Resort. This home is move-in ready with the furniture included. The seller would consider selling the park model separately for $74,900.00. The Buyer would need to pay the cost to move it. (id:56270)
Property Details
Property ID
Price
Property Size
26625931
$ 169,900
3211.00 square feet
Year Built
Property Type
Property Status
2011
Single Family
Active
Address
Get permission to view the Map
Rooms
| Room Type | Level | Dimensions | |
|---|---|---|---|
| 4pc Bathroom | Main level | .00 Ft x .00 Ft feet .00 Ft x .00 Ft meters | |
| Other | Main level | 11.00 Ft x 12.75 Ft feet 11.00 Ft x 12.75 Ft meters | |
| Living room | Main level | 12.67 Ft x 12.17 Ft feet 12.67 Ft x 12.17 Ft meters | |
| Primary Bedroom | Main level | 8.42 Ft x 10.50 Ft feet 8.42 Ft x 10.50 Ft meters |
Building
Interior Features
Appliances
Refrigerator, Gas stove(s), Microwave, Window Coverings
Basement
None
Flooring
Carpeted, Linoleum
Building Features
Features
PVC window, Gazebo
Foundation Type
Block
Heating & Cooling
Heating Type
Forced air, Propane
Cooling Type
Central air conditioning
Utilities
Water Source
Shared Well
Exterior Features
Exterior Finish
Vinyl siding
Neighbourhood Features
Community Features
Lake Privileges, Fishing, Pets Allowed With Restrictions
Maintenance or Condo Information
Maintenance Fees
170.07 Monthly
Building Features
Property Management
Measurements
Square Footage
543 square feet
Mortgage Calculator
- Principal and Interest $ 2,412
- Property Taxes $2,412
- Homeowners' Insurance $2,412
Schedule a tour

Royal Lepage PRG Real Estate Brokerage
9300 Goreway Dr., Suite 201 Brampton, ON, L6P 4N1
Nearby Similar Homes
Get in touch
phone
+(84)4 1800 33555
G1 1UL, New York, USA
about us
Lorem ipsum dolor sit amet, consectetur adipisicing elit, sed do eiusmod tempor incididunt ut labore et dolore magna aliqua. Ut enim ad minim veniam
Company info
Newsletter
Get latest news & update
© 2019 – ReHomes. All rights reserved.
Carefully crafted by OpalThemes


























