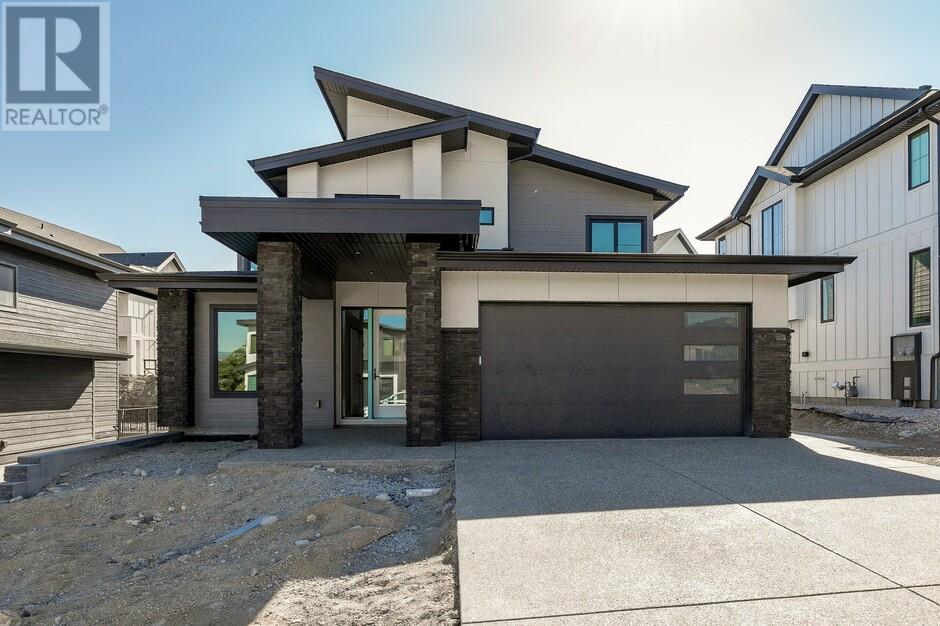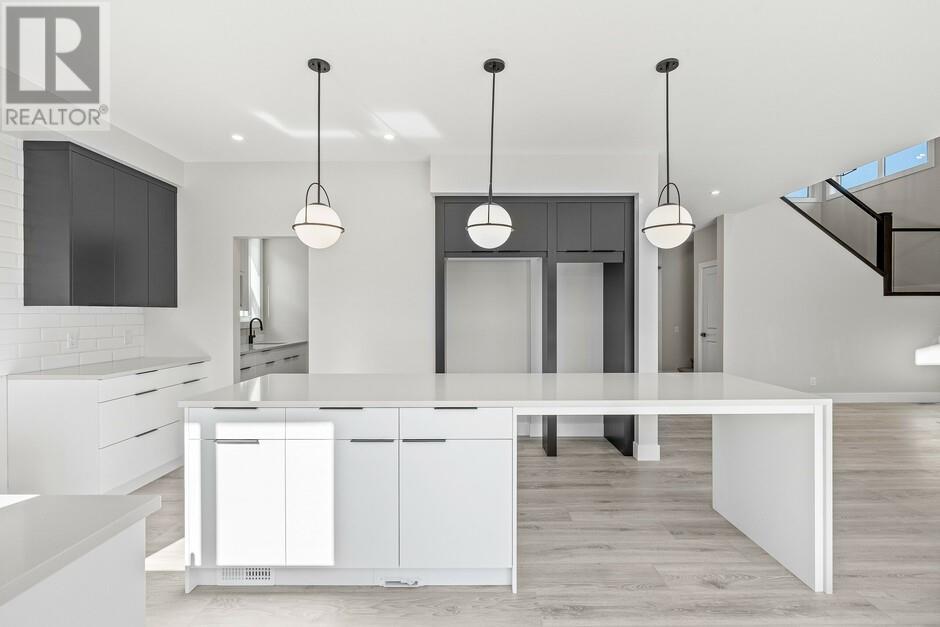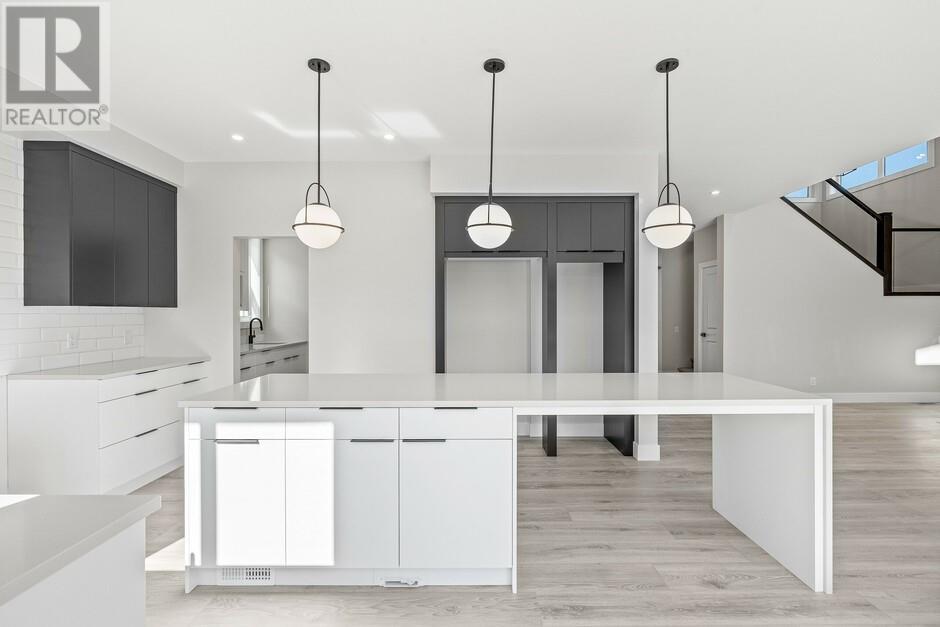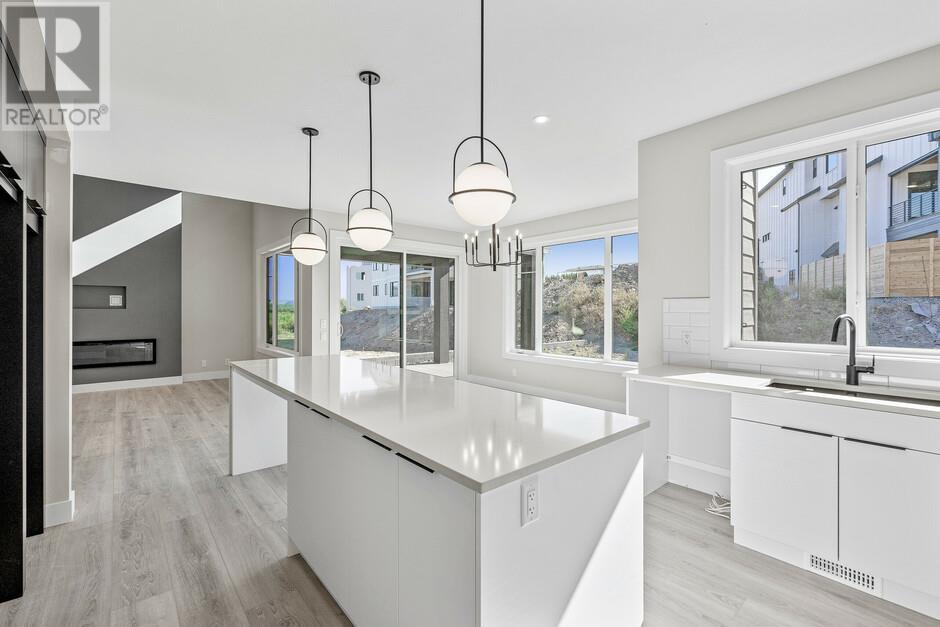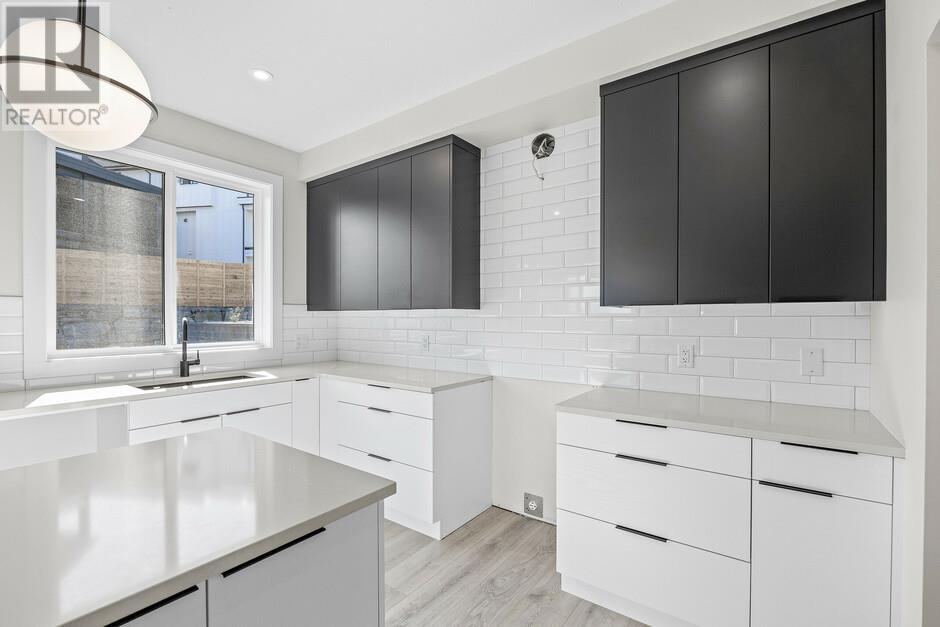4267 Russo Street
British Columbia V1W0C6
For saleFree Account Required 🔒
Join millions searching for homes on our platform.
- See more homes & sold history
- Instant access to photos & features
Overview
Bedroom
4
Bath
4
Year Built
2022
0.15
acres
Property Type
Single Family
Title
Freehold
Neighbourhood
Lower Mission
Square Footage
2833 square feet
Storeys
2
Annual Property Taxes
$1,787
Time on REALTOR.ca
328 days
Parking Type
Attached Garage
Building Type
House
Community Feature
Pets Allowed
Property Description
Discover The Harrison II by Carrington Homes – an epitome of modern living. The main floor welcomes you with a front entryway leading to an inviting foyer and a den, setting the tone for functional elegance. An 18’ fireplace box with LED strip lighting, recessed in channels on both sides, creates a unique feature wall in the great room, bathing the space in a soft, ambient glow. The main living space offers a level entry with a concrete patio or terrace accessible from the dining room – a perfect blend of indoor-outdoor living. On the second floor, relish the 18’ vaulted great room ceiling height adorned with additional windows that flood the space with natural light, creating an airy and open atmosphere. The basement holds a special surprise – a legal suite with 1 bedroom and a 6 pc Samsung appliance package, offering an opportunity for extra income or flexible living arrangements. The basement also boasts undeveloped space, ripe for transformation into a playroom or gym. GST applicable. (id:56270)
Property Details
Property ID
Price
Property Size
26624457
$ 1,499,900
0.15 acres
Year Built
Property Type
Property Status
2022
Single Family
Active
Address
Get permission to view the Map
Rooms
| Room Type | Level | Dimensions | |
|---|---|---|---|
| Living room | Additional Accommodation | 10'2'' x 14'8'' feet 10'2'' x 14'8'' meters | |
| Kitchen | Additional Accommodation | 9'6'' x 12'6'' feet 9'6'' x 12'6'' meters | |
| 4pc Bathroom | Basement | ||
| Bedroom | Additional Accommodation | 10'2'' x 10'2'' feet 10'2'' x 10'2'' meters | |
| 5pc Bathroom | Second level | ||
| Bedroom | Second level | 11'0'' x 10'6'' feet 11'0'' x 10'6'' meters | |
| Bedroom | Second level | 10'2'' x 10'2'' feet 10'2'' x 10'2'' meters | |
| 5pc Ensuite bath | Second level | ||
| Primary Bedroom | Second level | 15'10'' x 13'8'' feet 15'10'' x 13'8'' meters | |
| Dining room | Main level | 11'0'' x 14'0'' feet 11'0'' x 14'0'' meters | |
| Kitchen | Main level | 12'0'' x 15'6'' feet 12'0'' x 15'6'' meters | |
| Great room | Main level | 16'2'' x 17'6'' feet 16'2'' x 17'6'' meters | |
| 2pc Bathroom | Main level | ||
| Den | Main level | 12'0'' x 10'0'' feet 12'0'' x 10'0'' meters |
Building
Interior Features
Appliances
Washer, Refrigerator, Dishwasher, Range, Dryer, Microwave
Basement
Full
Flooring
Carpeted, Ceramic Tile, Vinyl
Building Features
Features
Central island
Fire Protection
Gas, Insert
Heating & Cooling
Heating Type
Forced air, See remarks
Cooling Type
Central air conditioning
Utilities
Water Source
Municipal water
Sewer
Municipal sewage system
Exterior Features
Exterior Finish
Stone
Roof Style
Asphalt shingle, Unknown
Neighbourhood Features
Community Features
Pets Allowed
Measurements
Square Footage
2833 square feet
Land
Zoning Type
Unknown
Mortgage Calculator
- Principal and Interest $ 2,412
- Property Taxes $2,412
- Homeowners' Insurance $2,412
Schedule a tour

Royal Lepage PRG Real Estate Brokerage
9300 Goreway Dr., Suite 201 Brampton, ON, L6P 4N1
Nearby Similar Homes
Get in touch
phone
+(84)4 1800 33555
G1 1UL, New York, USA
about us
Lorem ipsum dolor sit amet, consectetur adipisicing elit, sed do eiusmod tempor incididunt ut labore et dolore magna aliqua. Ut enim ad minim veniam
Company info
Newsletter
Get latest news & update
© 2019 – ReHomes. All rights reserved.
Carefully crafted by OpalThemes

