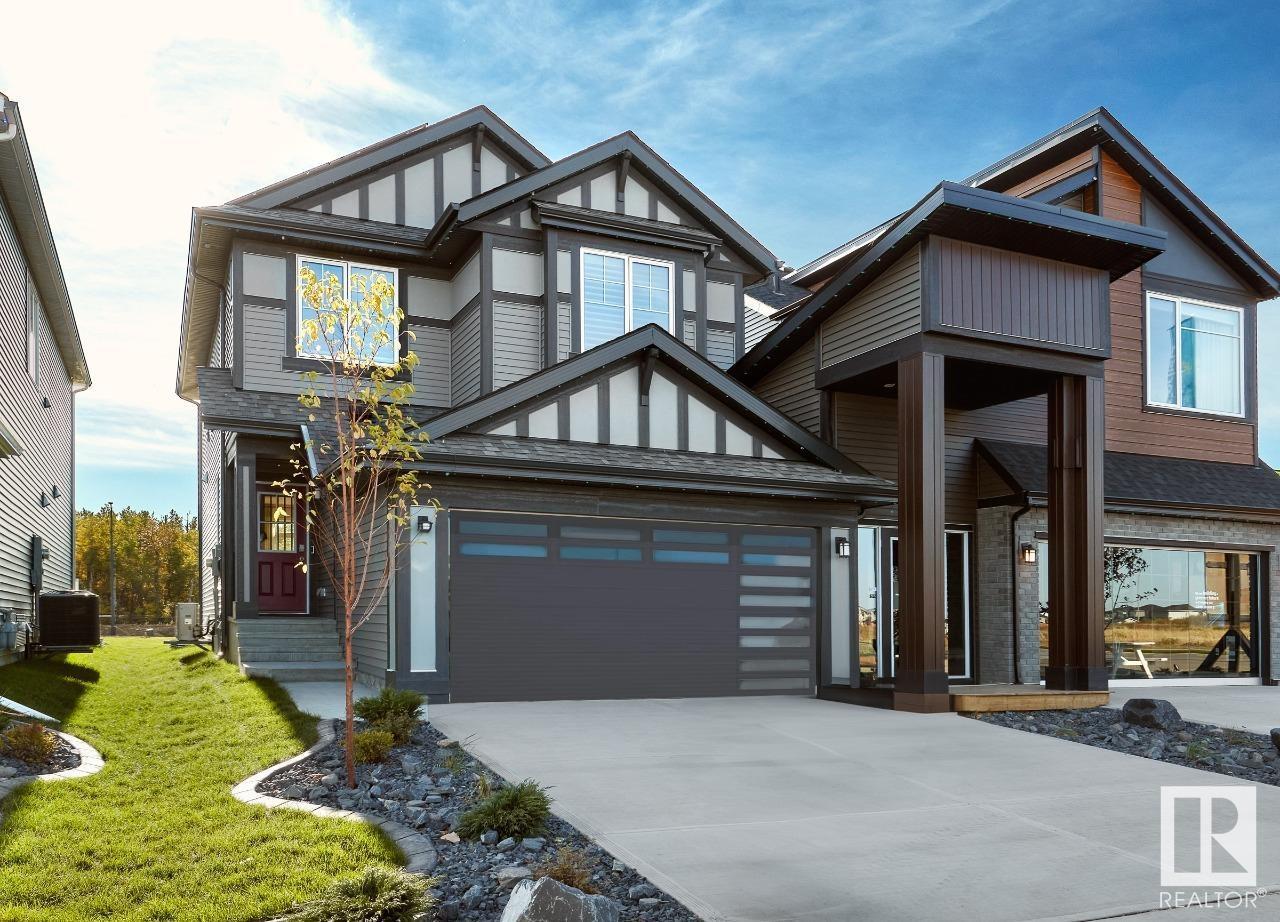3247 DIXON WY SW
Alberta T6W5K9
For saleFree Account Required 🔒
Join millions searching for homes on our platform.
- See more homes & sold history
- Instant access to photos & features
Overview
Bedroom
3
Bath
3
Year Built
2024
Property Type
Single Family
Title
Freehold
Neighbourhood
Desrochers Area
Square Footage
177.07 square meters
Storeys
2
Time on REALTOR.ca
328 days
Parking Type
Attached Garage
Building Type
House
Property Description
Welcome to the Alessi24 Showhome by Jayman Built, a contemporary masterpiece exuding elegance and comfort. This two-story sanctuary features a seamless open-concept layout, connecting the living, dining, and kitchen areas for effortless entertaining and relaxation. The gourmet kitchen boasts a spacious island, stainless steel appliances, and sleek finishes, while the adjacent living room offers a cozy retreat by the fireplace. Upstairs, a bonus room awaits, alongside the serene primary bedroom with an ensuite bath and walk-in closet. Two additional bedrooms and a shared bath provide ample space for family and guests. Convenience meets luxury with a double attached garage and a side entrance leading to the basement, offering endless potential. With smart home technology, you control your space effortlessly. Embrace sustainability with solar panels and triple pane windows. Purchase this stunning Jayman BUILT showhome at todays prices and earn money every month it is open! (id:56270)
Property Details
Property ID
Price
26623420
$ 739,900
Year Built
Property Type
Property Status
2024
Single Family
Active
Address
Get permission to view the Map
Rooms
| Room Type | Level | Dimensions | |
|---|---|---|---|
| Dining room | Main level | ||
| Kitchen | Main level | ||
| Primary Bedroom | Upper Level | ||
| Bedroom 2 | Upper Level | ||
| Bedroom 3 | Upper Level | ||
| Bonus Room | Upper Level | ||
| Great room | Main level |
Building
Interior Features
Appliances
Washer, Refrigerator, Dishwasher, Stove, Dryer, Microwave
Basement
Unfinished, Full
Building Features
Features
Park/reserve, No Animal Home, No Smoking Home
Fire Protection
Insert, Electric
Heating & Cooling
Heating Type
Forced air
Mortgage Calculator
- Principal and Interest $ 2,412
- Property Taxes $2,412
- Homeowners' Insurance $2,412
Schedule a tour

Royal Lepage PRG Real Estate Brokerage
9300 Goreway Dr., Suite 201 Brampton, ON, L6P 4N1
Nearby Similar Homes
Get in touch
phone
+(84)4 1800 33555
G1 1UL, New York, USA
about us
Lorem ipsum dolor sit amet, consectetur adipisicing elit, sed do eiusmod tempor incididunt ut labore et dolore magna aliqua. Ut enim ad minim veniam
Company info
Newsletter
Get latest news & update
© 2019 – ReHomes. All rights reserved.
Carefully crafted by OpalThemes


























