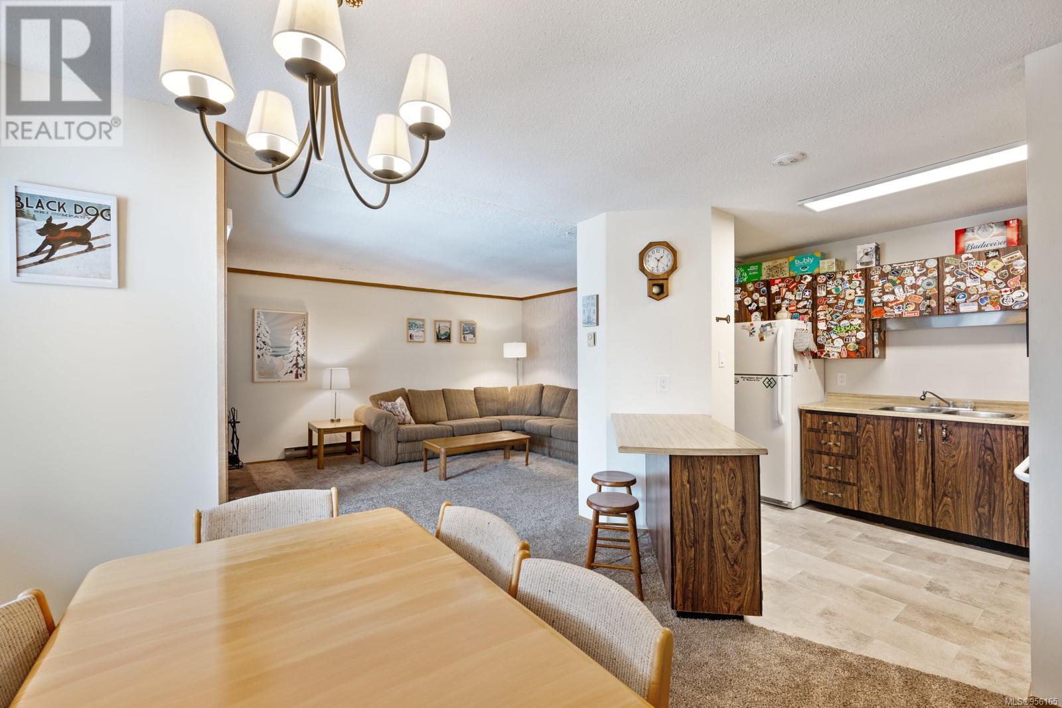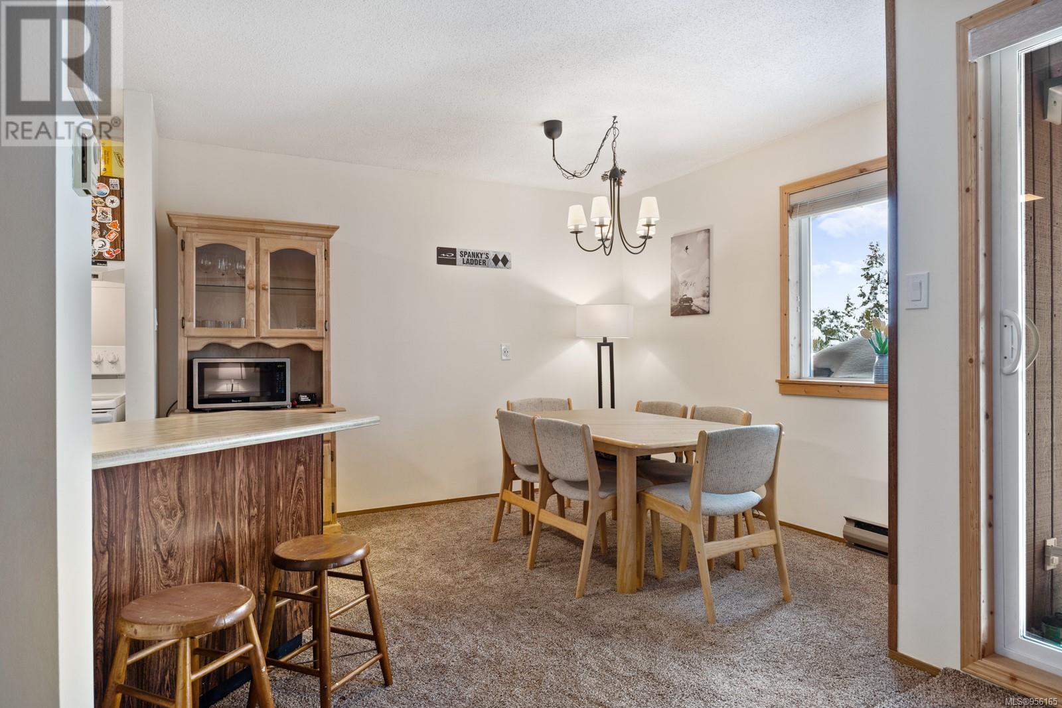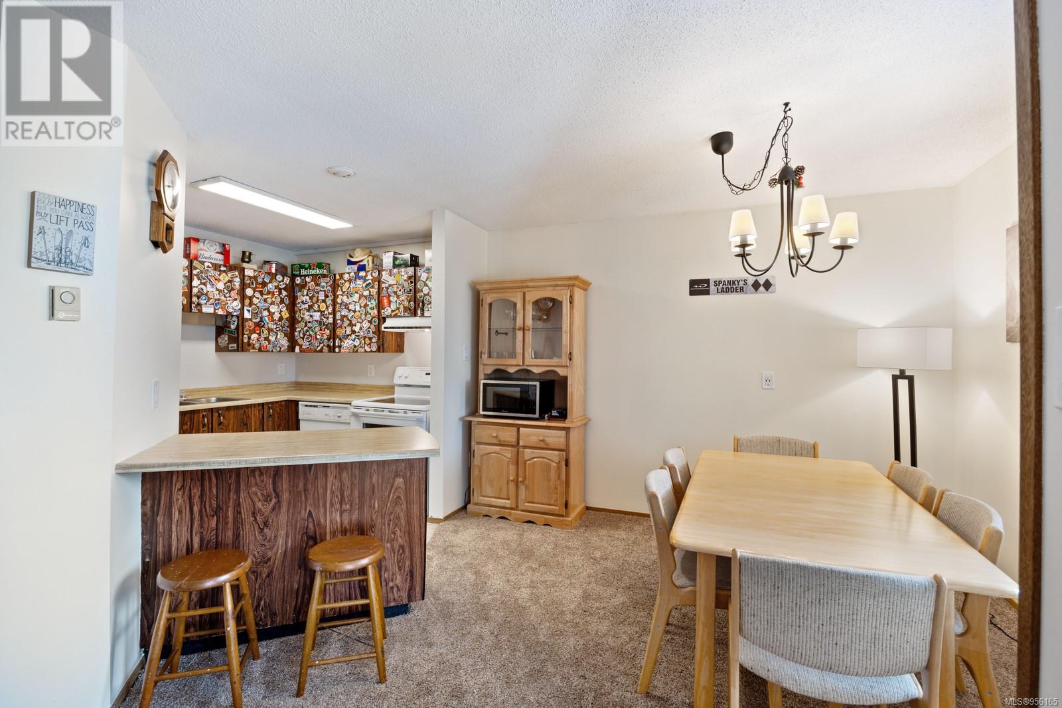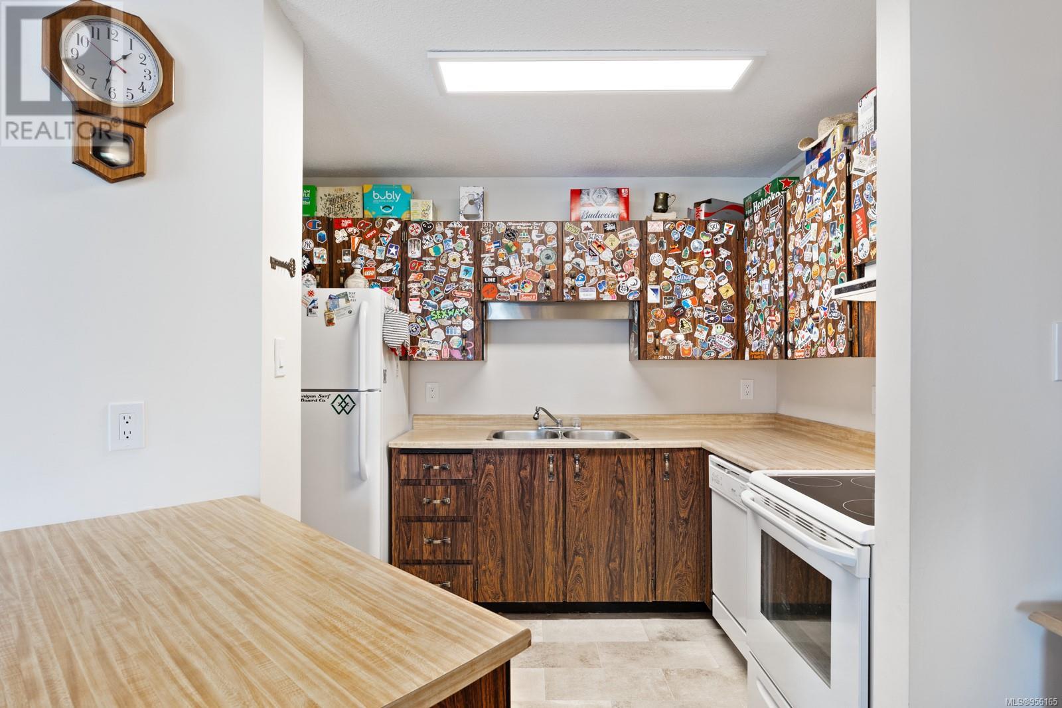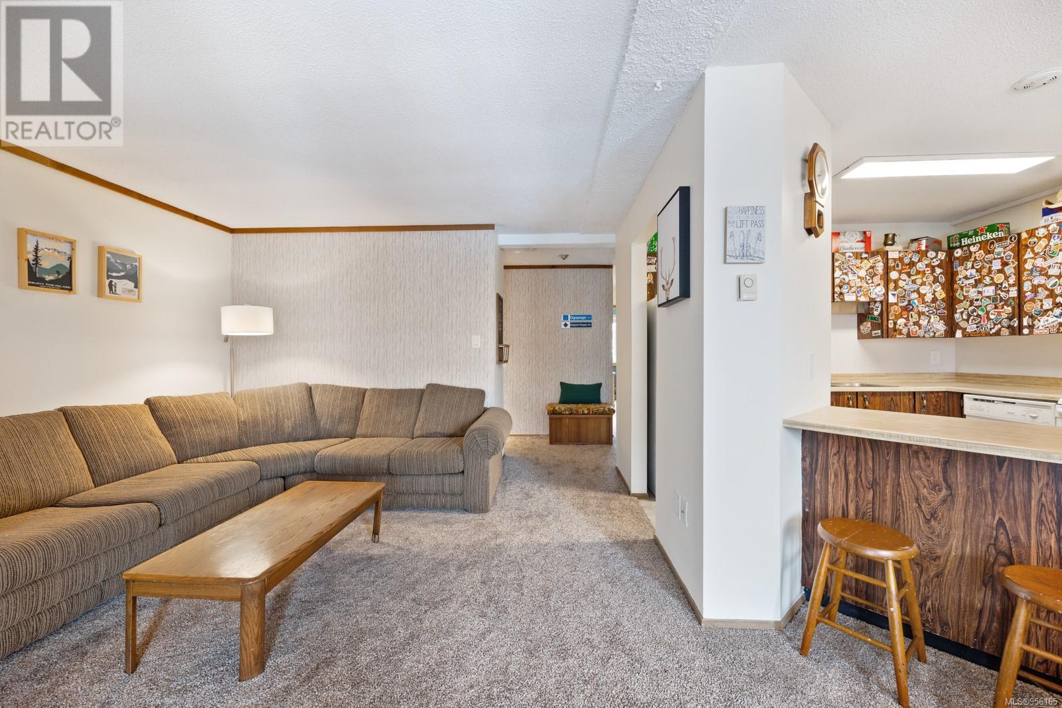302 788 Castle Crag Cres
Alpine Village British Columbia V9J1L0
For saleFree Account Required 🔒
Join millions searching for homes on our platform.
- See more homes & sold history
- Instant access to photos & features
Overview
Bedroom
2
Bath
2
Year Built
1980
Property Type
Single Family
Title
Condo/Strata
Neighbourhood
Mt Washington
Square Footage
969 square feet
Time on REALTOR.ca
328 days
Parking Type
Other
Building Type
Apartment
Community Feature
Family Oriented
Property Description
Nestled majestically atop the summit, this exquisite 2-bedroom condo stands as a shining gem within Alpine Village. Revered for its unmatched positioning and awe-inspiring panoramas, this top-floor freehold cooperative unit boasts the luxury of two bathrooms and two decks, ideal for savoring both the ethereal sunrise and the captivating sunset. Enveloped within the beating heart of the village, this residence presents an unparalleled 180-degree vista of the towering mountain ranges. With generous storage space, a rejuvenating sauna, and the addition of a pristine propane fireplace, this fully furnished sanctuary offers an indulgent retreat from the world. The building fees, totaling $500 per month ($2,000 paid quarterly), encompass property taxes, ensuring seamless ownership experience. Please note, cash or home equity loan. Cannot be financed. (id:56270)
Property Details
Property ID
Price
26623346
$ 399,000
Year Built
Property Type
Property Status
1980
Single Family
Active
Address
Get permission to view the Map
Rooms
| Room Type | Level | Dimensions | |
|---|---|---|---|
| Sauna | Main level | 5'1 x 5'4 feet 5'1 x 5'4 meters | |
| Ensuite | Main level | 2-Piece feet 2-Piece meters | |
| Bathroom | Main level | 4-Piece feet 4-Piece meters | |
| Kitchen | Main level | 7'11 x 10'0 feet 7'11 x 10'0 meters | |
| Dining room | Main level | 10'7 x 11'5 feet 10'7 x 11'5 meters | |
| Living room | Main level | 12'8 x 15'3 feet 12'8 x 15'3 meters | |
| Entrance | Main level | 6'7 x 10'7 feet 6'7 x 10'7 meters | |
| Bedroom | Main level | 8'1 x 11'10 feet 8'1 x 11'10 meters | |
| Primary Bedroom | Main level | 10'6 x 17'6 feet 10'6 x 17'6 meters |
Building
Interior Features
Appliances
Washer, Refrigerator, Stove, Dryer
Building Features
Architecture Style
Westcoast
Heating & Cooling
Heating Type
Baseboard heaters, Electric, Propane
Cooling Type
None
Neighbourhood Features
Community Features
Family Oriented, Pets Allowed With Restrictions
Maintenance or Condo Information
Maintenance Fees
500 Monthly
Land
Zoning Type
Multi-Family
Mortgage Calculator
- Principal and Interest $ 2,412
- Property Taxes $2,412
- Homeowners' Insurance $2,412
Schedule a tour

Royal Lepage PRG Real Estate Brokerage
9300 Goreway Dr., Suite 201 Brampton, ON, L6P 4N1
Nearby Similar Homes
Get in touch
phone
+(84)4 1800 33555
G1 1UL, New York, USA
about us
Lorem ipsum dolor sit amet, consectetur adipisicing elit, sed do eiusmod tempor incididunt ut labore et dolore magna aliqua. Ut enim ad minim veniam
Company info
Newsletter
Get latest news & update
© 2019 – ReHomes. All rights reserved.
Carefully crafted by OpalThemes

