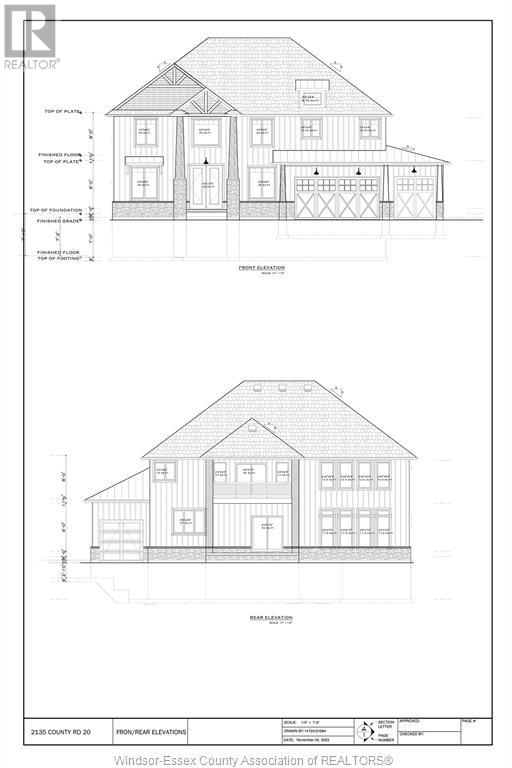2135 FRONT ROAD North
Ontario N9V3R3
For saleFree Account Required 🔒
Join millions searching for homes on our platform.
- See more homes & sold history
- Instant access to photos & features
Overview
Bedroom
4
Bath
5
Property Type
Single Family
Title
Freehold
Square Footage
3400 square feet
Storeys
2
Time on REALTOR.ca
328 days
Parking Type
Attached Garage, Garage, Inside Entry
Building Type
House
Property Description
Welcome to this latest addition to Saya Homes collection with this full brick and stone 4-bedroom 4 bath executive just under 3400 sq ft home with 3 car garage, has everything for the discerning buyer. The double front doors open to a grand 2 story foyer leading to a formal dining room and main floor bedroom with its own ensuite bath. The 2-storey high great room with lots of windows, opens to an eating area and kitchen with lots of cabinets and huge island, with walk in pantry and mudroom. The second-floor features master retreat with 5-piece ensuite and walk in closets. All bedrooms have their own bathrooms. A grade entrance leads directly to the basement with rough ins for an additional laundry and full bath. This home is loaded with all the features and finishes you would expect in a home of this caliber. Quartz counters, hardwood tile, custom cabinets & ceiling treatments & back covered porch. The list goes on. (id:56270)
Property Details
Property ID
Price
Property Size
26623235
$ 1,199,000
103.39XIRREG
Property Type
Property Status
Single Family
Active
Address
Get permission to view the Map
Rooms
| Room Type | Level | Dimensions | |
|---|---|---|---|
| Laundry room | Second level | ||
| Bedroom | Second level | ||
| Bedroom | Second level | ||
| Bedroom | Second level | ||
| Primary Bedroom | Second level | ||
| Eating area | Main level | ||
| Office | Main level | ||
| Kitchen | Main level | ||
| Dining room | Main level | ||
| Family room/Fireplace | Main level | ||
| Foyer | Main level |
Building
Interior Features
Flooring
Hardwood, Ceramic/Porcelain
Building Features
Features
Circular Driveway, Front Driveway
Foundation Type
Concrete
Fire Protection
Gas, Insert
Heating & Cooling
Heating Type
Forced air, Heat Recovery Ventilation (HRV), Natural gas, Furnace
Cooling Type
Central air conditioning
Utilities
Sewer
Septic System
Exterior Features
Exterior Finish
Brick, Stone, Concrete/Stucco
Measurements
Square Footage
3400 square feet
Mortgage Calculator
- Principal and Interest $ 2,412
- Property Taxes $2,412
- Homeowners' Insurance $2,412
Schedule a tour

Royal Lepage PRG Real Estate Brokerage
9300 Goreway Dr., Suite 201 Brampton, ON, L6P 4N1
Nearby Similar Homes
Get in touch
phone
+(84)4 1800 33555
G1 1UL, New York, USA
about us
Lorem ipsum dolor sit amet, consectetur adipisicing elit, sed do eiusmod tempor incididunt ut labore et dolore magna aliqua. Ut enim ad minim veniam
Company info
Newsletter
Get latest news & update
© 2019 – ReHomes. All rights reserved.
Carefully crafted by OpalThemes























