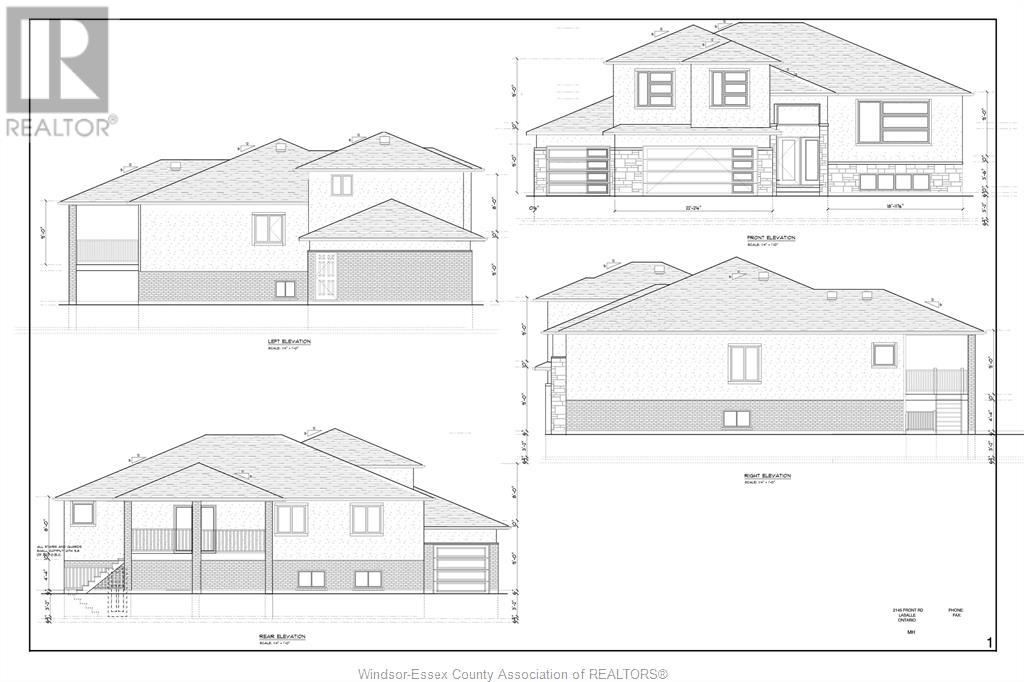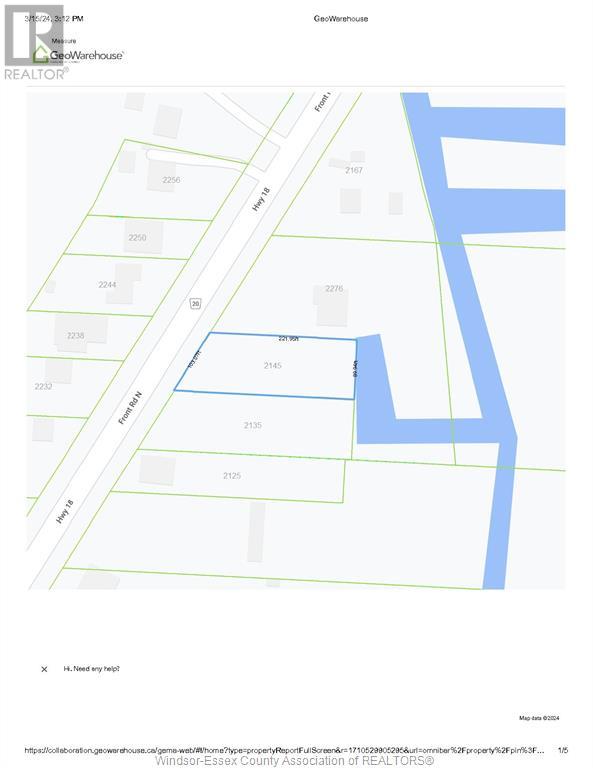2145 FRONT ROAD North
Ontario N9V3R3
For saleFree Account Required 🔒
Join millions searching for homes on our platform.
- See more homes & sold history
- Instant access to photos & features
Overview
Bedroom
6
Bath
5
Property Type
Single Family
Title
Freehold
Square Footage
2150 square feet
Time on REALTOR.ca
328 days
Parking Type
Attached Garage, Garage, Inside Entry
Building Type
House
Property Description
Welcome to your dream home to be built on this stunning property in Amherstburq. This stunning brand-new raised ranch plus bonus room built by Saya Homes Ltd. is the perfect blend of luxury 5 comfort. With 4 bedrooms & 3 full bathrooms upstairs, you will have plenty of space to create your own oasis. The master bedroom features its own ensuite & walk-in closet, ensuring your own private retreat. The main floor boasts a spacious open concept design, with a large living room, dining room, and a modern kitchen w/high-end finishes and appliances. The basement, which has a grade/separate entrance, is fully finished and features a second kitchen, 2 bedrooms/office, and a full washroom. You can lease the basement for extra income or use it as a private space for your extended family. The exterior of the house is equally impressive 3 car garage. You can still put your own touch on this one. (id:56270)
Property Details
Property ID
Price
Property Size
26622576
$ 995,000
103.39XIRREG
Property Type
Property Status
Single Family
Active
Address
Get permission to view the Map
Rooms
| Room Type | Level | Dimensions | |
|---|---|---|---|
| 4pc Bathroom | Lower level | ||
| 5pc Ensuite bath | Second level | ||
| 4pc Bathroom | Main level | ||
| 3pc Ensuite bath | Main level | ||
| 2pc Bathroom | Main level | ||
| Utility room | Lower level | ||
| Living room | Lower level | ||
| Kitchen | Lower level | ||
| Bedroom | Lower level | ||
| Bedroom | Lower level | ||
| Primary Bedroom | Second level | ||
| Laundry room | Main level | ||
| Kitchen | Main level | ||
| Bedroom | Main level | ||
| Bedroom | Main level | ||
| Bedroom | Main level | ||
| Dining room | Main level | ||
| Living room | Main level | ||
| Foyer | Main level |
Building
Interior Features
Appliances
Washer, Refrigerator, Dishwasher, Stove, Dryer
Flooring
Hardwood, Laminate, Ceramic/Porcelain
Building Features
Features
Circular Driveway, Front Driveway
Foundation Type
Concrete
Architecture Style
Raised Ranch w/ Bonus Room
Heating & Cooling
Heating Type
Forced air, Heat Recovery Ventilation (HRV), Natural gas, Furnace
Cooling Type
Central air conditioning
Utilities
Sewer
Septic System
Exterior Features
Exterior Finish
Brick, Stone, Concrete/Stucco
Measurements
Square Footage
2150 square feet
Mortgage Calculator
- Principal and Interest $ 2,412
- Property Taxes $2,412
- Homeowners' Insurance $2,412
Schedule a tour

Royal Lepage PRG Real Estate Brokerage
9300 Goreway Dr., Suite 201 Brampton, ON, L6P 4N1
Nearby Similar Homes
Get in touch
phone
+(84)4 1800 33555
G1 1UL, New York, USA
about us
Lorem ipsum dolor sit amet, consectetur adipisicing elit, sed do eiusmod tempor incididunt ut labore et dolore magna aliqua. Ut enim ad minim veniam
Company info
Newsletter
Get latest news & update
© 2019 – ReHomes. All rights reserved.
Carefully crafted by OpalThemes























