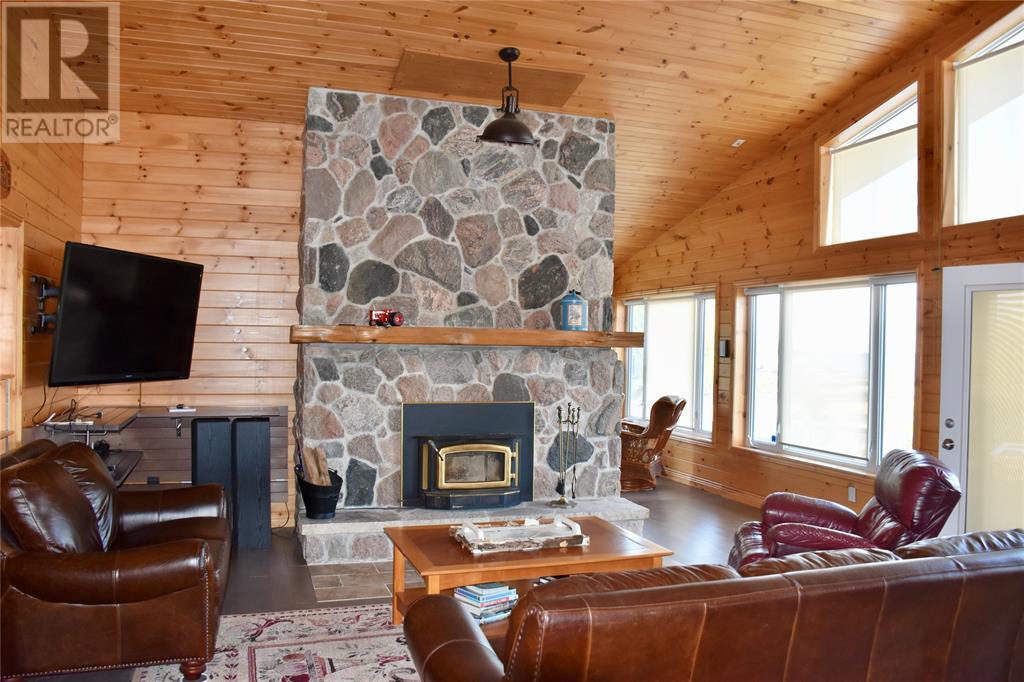Free Account Required 🔒
Join millions searching for homes on our platform.
- See more homes & sold history
- Instant access to photos & features
Overview
Bedroom
3
Bath
2
Year Built
2007
Property Type
Single Family
Title
Freehold
Storeys
1
Time on REALTOR.ca
328 days
Parking Type
Attached Garage, Garage, Heated Garage
Building Type
House
Property Description
Welcome to life on the lake! Enjoy boating, swimming or watch the sunset on your large, 44X10 composite deck, during a tranquil evening. This 1600 sq ft, 4 season cottage features an open concept living area to the kitchen with granite countertops, that wrap around for seating. The warm & natural feel of being in the woods is everywhere, from the wood walls & doors to the stone mason, professionally built fireplace & maple hardwood floors. You'll love the heated floors & 6' jacuzzi tub in the main washroom, as well as the newly custom built two piece washroom. There is even room for the toys, with the 26X26 attached, insulated run-thru garage which is piped for in-floor heat, & the attic has a vapour barrier. For the warm summer days on the lake & the colder winter nights by the fireplace, the amazing views of this waterfront property is always breathless & the place to be. Conveniently located 4 hrs from Sarnia, 3 hrs & 40 min. from London & Toronto. Call today for your personal tour. (id:56270)
Property Details
Property ID
Price
Property Size
26620274
$ 1,159,000
108.45X400.4
Year Built
Property Type
Property Status
2007
Single Family
Active
Address
Get permission to view the Map
Rooms
| Room Type | Level | Dimensions | |
|---|---|---|---|
| 2pc Bathroom | Main level | ||
| 4pc Bathroom | Main level | ||
| Utility room | Main level | 7 x 11.6 feet 2.13x3.54 meters | |
| Bedroom | Main level | 8 x 11.6 feet 2.44x3.54 meters | |
| Bedroom | Main level | 8 x 11.6 feet 2.44x3.54 meters | |
| Bedroom | Main level | 10.5 x 15.6 feet 3.2x4.75 meters | |
| Den | Main level | 9 x 17 feet 2.74x5.18 meters | |
| Living room | Main level | 19 x 21 feet 5.79x6.4 meters | |
| Kitchen | Main level | 12.6 x 15 feet 3.84x4.57 meters |
Building
Interior Features
Appliances
Washer, Refrigerator, Oven, Dryer, Cooktop, Microwave Range Hood Combo
Flooring
Hardwood, Marble
Building Features
Features
Gravel Driveway
Foundation Type
Concrete
Architecture Style
Bungalow
Fire Protection
Wood, Conventional
Heating & Cooling
Heating Type
Forced air, Electric, Propane, Floor heat, Furnace
Utilities
Sewer
Septic System
Exterior Features
Measurements
Mortgage Calculator
- Principal and Interest $ 2,412
- Property Taxes $2,412
- Homeowners' Insurance $2,412
Schedule a tour

Royal Lepage PRG Real Estate Brokerage
9300 Goreway Dr., Suite 201 Brampton, ON, L6P 4N1
Nearby Similar Homes
Get in touch
phone
+(84)4 1800 33555
G1 1UL, New York, USA
about us
Lorem ipsum dolor sit amet, consectetur adipisicing elit, sed do eiusmod tempor incididunt ut labore et dolore magna aliqua. Ut enim ad minim veniam
Company info
Newsletter
Get latest news & update
© 2019 – ReHomes. All rights reserved.
Carefully crafted by OpalThemes


























