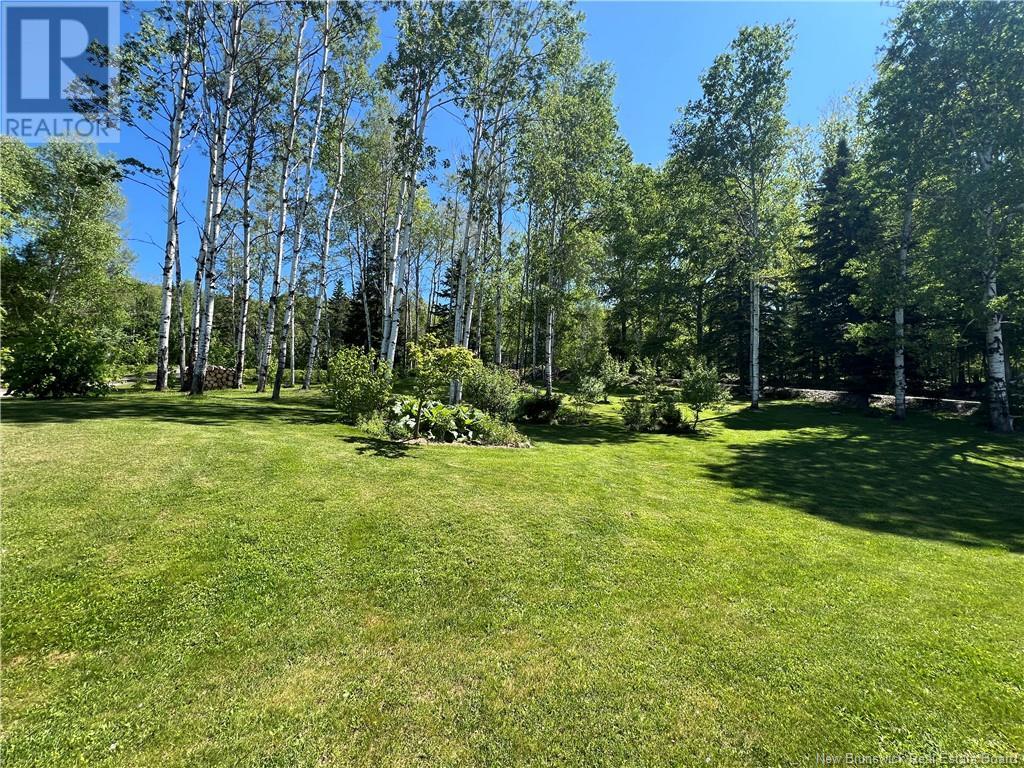580 De L'Eglise Road
New Brunswick E7A1L4
For saleFree Account Required 🔒
Join millions searching for homes on our platform.
- See more homes & sold history
- Instant access to photos & features
Overview
Bedroom
2
Bath
2
Year Built
2016
1.65
acres
Property Type
Single Family
Square Footage
1247 square feet
Annual Property Taxes
$3,812
Time on REALTOR.ca
328 days
Parking Type
Attached Garage, Garage, Heated Garage
Building Type
House
Property Description
Have you always dreamed of having a house by the water? Here's your chance! This place welcomes you with magnificent sunrises and allows you to admire unique and multi-colored sunsets, followed by a starry night in the countryside. This property is located on a 1.6-acre lot, with 125 feet of beach frontage. The house is open concept, has 2 bedrooms with the possibility of a 3rd, 2 full bathrooms (one on the main floor and one on the 2nd floor). The kitchen is equipped with built-in stainless steel appliances and a lunch counter. The floors are porcelain and hardwood and there is a double garage, insulated and equipped with a radiant floor. In the event of a power outage, no worries, this property is connected to a generator. The basement offers huge storage space. For optimal comfort, a central heat pump is also present. Relax and enjoy the beautiful scenery in your gazebo, located in a fully landscaped site with plants, fruit trees and a vegetable garden. Everything is there for nature lovers and breathe clean air. You can relax and enjoy your coffee in peace. Call now to schedule a visit! (id:56270)
Property Details
Property ID
Price
Property Size
26620146
$ 619,000
1.65 acres
Year Built
Property Type
Property Status
2016
Single Family
Active
Address
Get permission to view the Map
Rooms
| Room Type | Level | Dimensions | |
|---|---|---|---|
| Other | Second level | X feet X meters | |
| 3pc Bathroom | Second level | X feet X meters | |
| Primary Bedroom | Second level | 17'11'' x 11'4'' feet 17'11'' x 11'4'' meters | |
| Living room | Main level | 11'2'' x 15'2'' feet 11'2'' x 15'2'' meters | |
| Dining room | Main level | 12'2'' x 11' feet 12'2'' x 11' meters | |
| Kitchen | Main level | 11'11'' x 13'4'' feet 11'11'' x 13'4'' meters | |
| Bedroom | Main level | 8' x 12'9'' feet 8' x 12'9'' meters | |
| 3pc Bathroom | Main level | X feet X meters |
Building
Interior Features
Flooring
Ceramic, Wood
Building Features
Features
Balcony/Deck/Patio
Foundation Type
Concrete
Architecture Style
2 Level
Heating & Cooling
Heating Type
Heat Pump, Radiant heat, Electric, Other
Cooling Type
Heat Pump
Utilities
Water Source
Drilled Well, Well
Exterior Features
Exterior Finish
Vinyl
Measurements
Square Footage
1247 square feet
Mortgage Calculator
- Principal and Interest $ 2,412
- Property Taxes $2,412
- Homeowners' Insurance $2,412
Schedule a tour

Royal Lepage PRG Real Estate Brokerage
9300 Goreway Dr., Suite 201 Brampton, ON, L6P 4N1
Nearby Similar Homes
Get in touch
phone
+(84)4 1800 33555
G1 1UL, New York, USA
about us
Lorem ipsum dolor sit amet, consectetur adipisicing elit, sed do eiusmod tempor incididunt ut labore et dolore magna aliqua. Ut enim ad minim veniam
Company info
Newsletter
Get latest news & update
© 2019 – ReHomes. All rights reserved.
Carefully crafted by OpalThemes


























