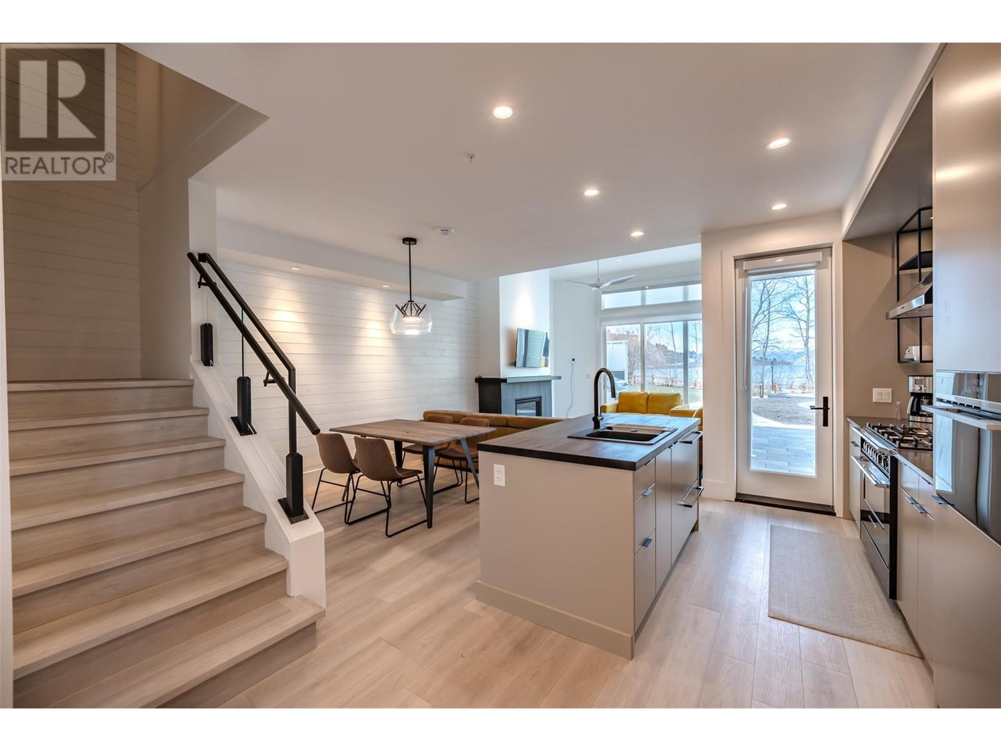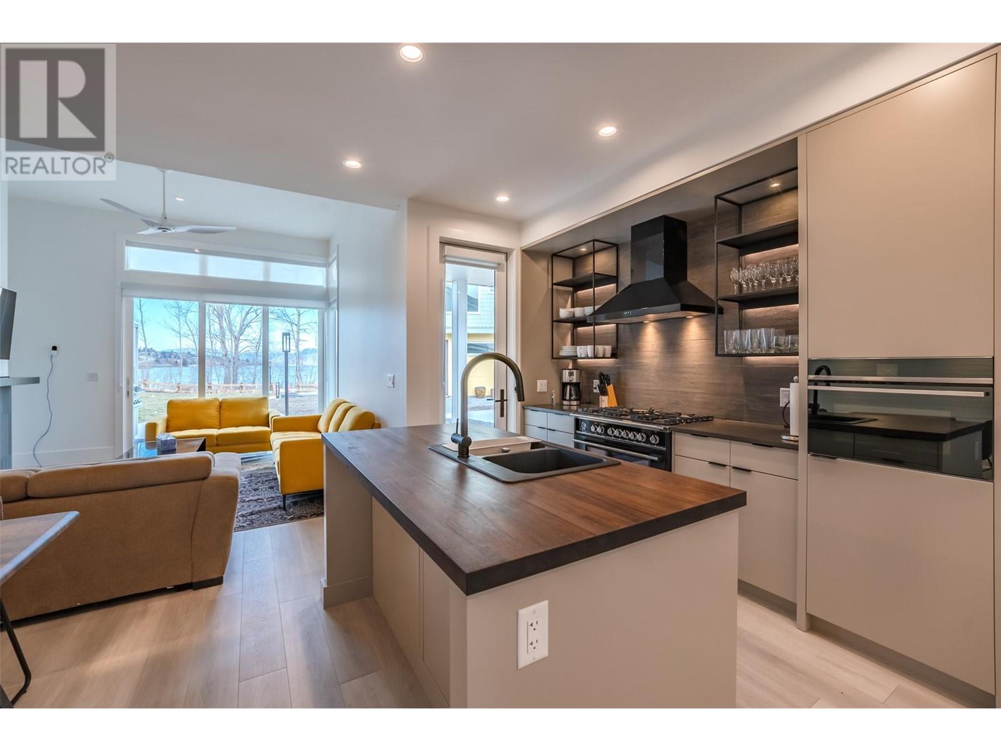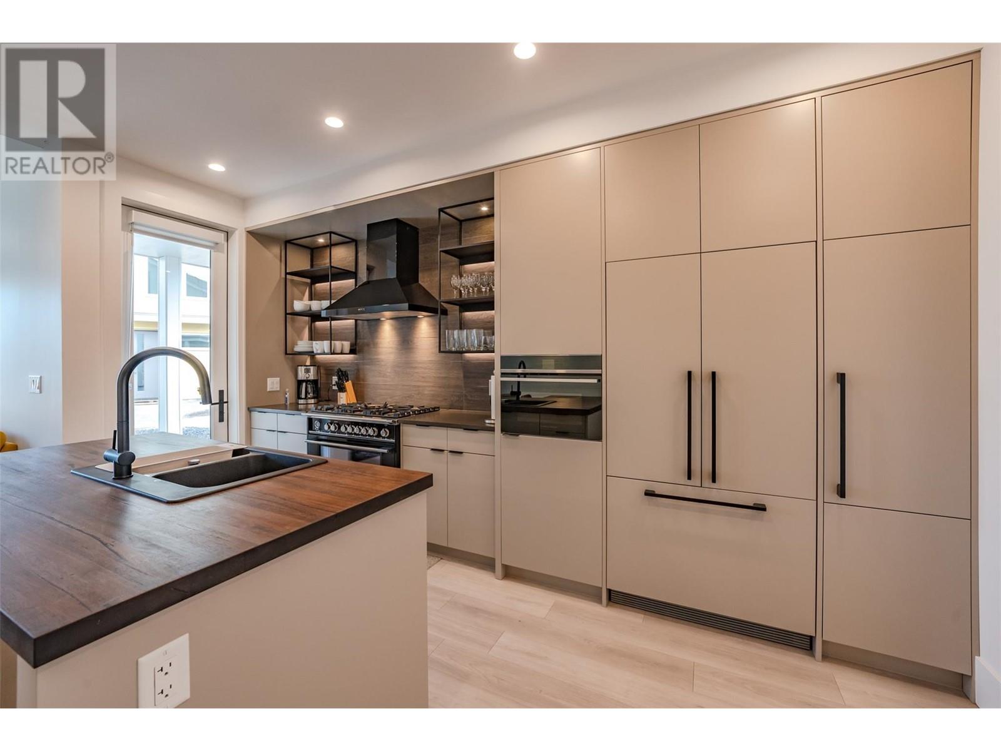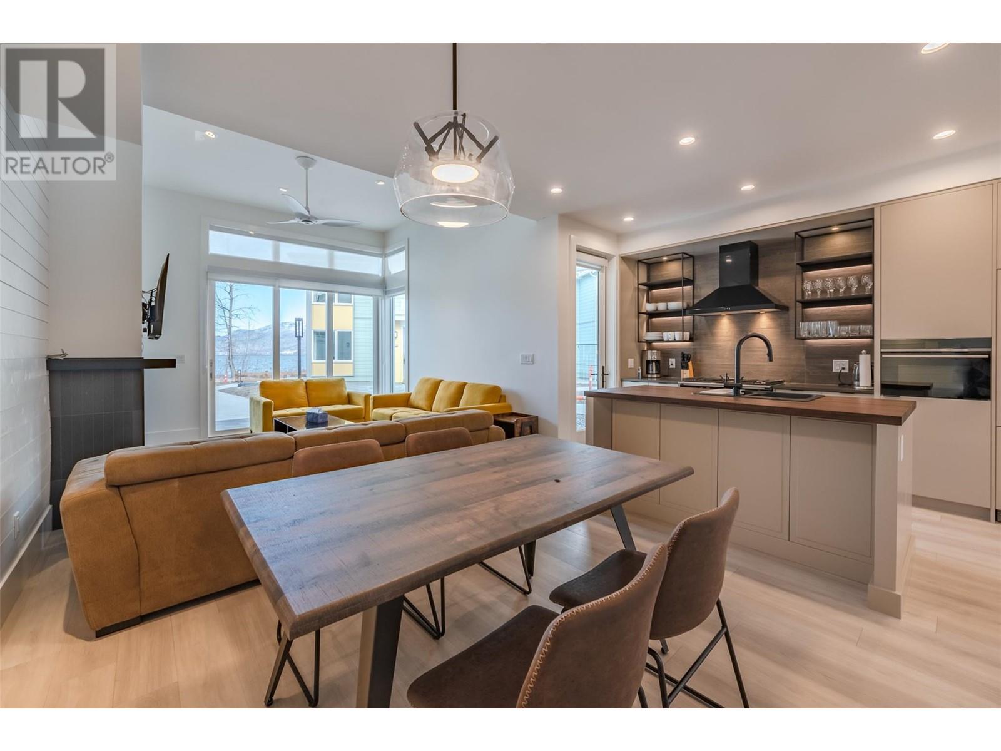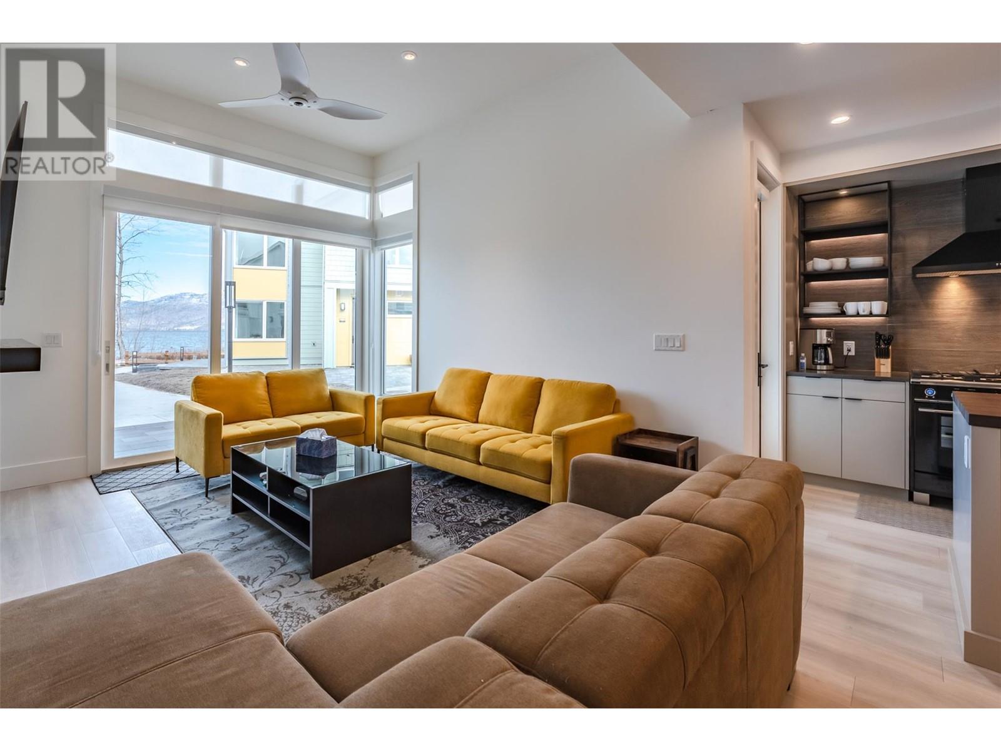3260 Landry Crescent
British Columbia V0H1Z9
For saleFree Account Required 🔒
Join millions searching for homes on our platform.
- See more homes & sold history
- Instant access to photos & features
Overview
Bedroom
3
Bath
3
Year Built
2024
Property Type
Single Family
Title
Freehold
Neighbourhood
Trout Creek
Square Footage
1379 square feet
Storeys
2
Time on REALTOR.ca
329 days
Parking Type
Attached Garage, See Remarks
Building Type
Duplex
Community Feature
Recreational Facilities
Property Description
Welcome to 3260 Landry Crescent in the charming Trout Creek area of Summerland, where a newly completed, 1,855 sqft two-storey half duplex awaits you. This residence features 3 bedrooms and 2.5 washrooms, designed with open and bright spaces highlighted by floor-to-ceiling windows. The interior boasts wood grain luxury vinyl flooring, a cozy gas fireplace, and a modern kitchen with high-end appliances and a butcher block island. The covered patio extends your living space outdoors, equipped with a natural gas BBQ setup. Located a short stroll from Okanagan Lake, this home ensures the tranquility of the natural surroundings. Residents have access to an exclusive clubhouse with a range of amenities including a pool and fitness centre. This property also includes a comprehensive 2/5/10 new home warranty for peace of mind.Contact the listing agent today to see this immaculate home! (id:56270)
Property Details
Property ID
Price
26619213
$ 1,425,000
Year Built
Property Type
Property Status
2024
Single Family
Active
Address
Get permission to view the Map
Rooms
| Room Type | Level | Dimensions | |
|---|---|---|---|
| Primary Bedroom | Second level | 12'7'' x 11'9'' feet 12'7'' x 11'9'' meters | |
| Bedroom | Second level | 12'0'' x 9'0'' feet 12'0'' x 9'0'' meters | |
| Bedroom | Second level | 14'6'' x 9'5'' feet 14'6'' x 9'5'' meters | |
| 4pc Ensuite bath | Second level | 10'10'' x 6'3'' feet 10'10'' x 6'3'' meters | |
| 4pc Bathroom | Second level | 4'10'' x 9'3'' feet 4'10'' x 9'3'' meters | |
| Living room | Main level | 14' x 12'9'' feet 14' x 12'9'' meters | |
| Laundry room | Main level | 9'0'' x 8'3'' feet 9'0'' x 8'3'' meters | |
| Kitchen | Main level | 14'8'' x 10'6'' feet 14'8'' x 10'6'' meters | |
| Kitchen | Main level | 14'8'' x 10'6'' feet 14'8'' x 10'6'' meters | |
| Dining room | Main level | 10'11'' x 8'2'' feet 10'11'' x 8'2'' meters | |
| 2pc Bathroom | Main level | 6'3'' x 4'3'' feet 6'3'' x 4'3'' meters |
Building
Interior Features
Appliances
Refrigerator, Range - Gas, Dishwasher, Microwave, Washer/Dryer Stack-Up
Flooring
Laminate
Building Features
Features
Corner Site
Architecture Style
Contemporary
Fire Protection
Gas, Unknown
Heating & Cooling
Heating Type
Heat Pump, See remarks
Cooling Type
Heat Pump
Utilities
Water Source
Municipal water
Sewer
Municipal sewage system
Exterior Features
Exterior Finish
Wood
Roof Style
Asphalt shingle, Vinyl Shingles, Unknown
Pool Type
Outdoor pool
Neighbourhood Features
Community Features
Recreational Facilities
Maintenance or Condo Information
Maintenance Fees
440 Monthly
Measurements
Square Footage
1379 square feet
Building Features
Recreation Centre
Land
Zoning Type
Unknown
View
Lake view, Mountain view, Unknown
Waterfront Features
Waterfront on lake
Mortgage Calculator
- Principal and Interest $ 2,412
- Property Taxes $2,412
- Homeowners' Insurance $2,412
Schedule a tour

Royal Lepage PRG Real Estate Brokerage
9300 Goreway Dr., Suite 201 Brampton, ON, L6P 4N1
Nearby Similar Homes
Get in touch
phone
+(84)4 1800 33555
G1 1UL, New York, USA
about us
Lorem ipsum dolor sit amet, consectetur adipisicing elit, sed do eiusmod tempor incididunt ut labore et dolore magna aliqua. Ut enim ad minim veniam
Company info
Newsletter
Get latest news & update
© 2019 – ReHomes. All rights reserved.
Carefully crafted by OpalThemes

