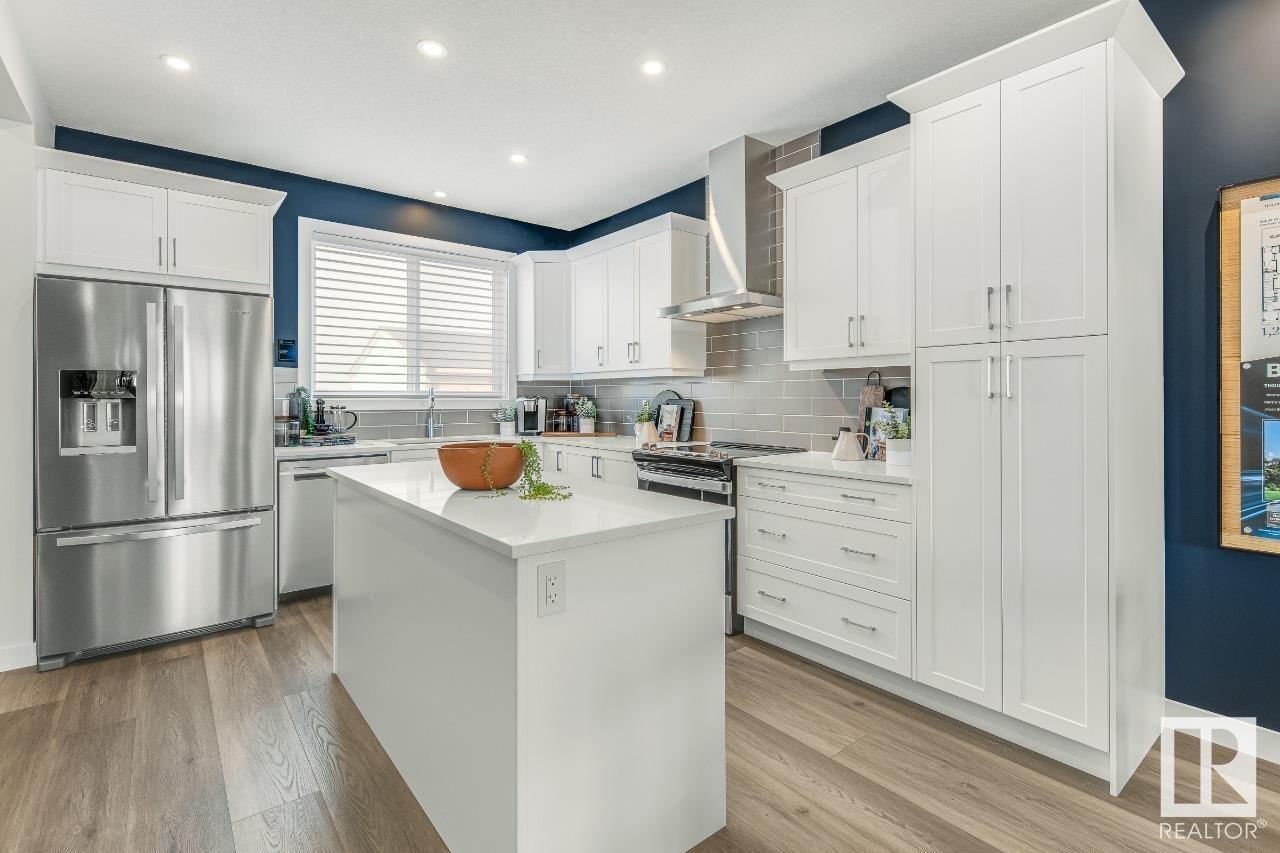17212 2 ST NW
Alberta T5Y4G5
For saleFree Account Required 🔒
Join millions searching for homes on our platform.
- See more homes & sold history
- Instant access to photos & features
Overview
Bedroom
4
Bath
4
Year Built
2023
Property Type
Single Family
Title
Freehold
Neighbourhood
Marquis
Square Footage
149.1 square meters
Storeys
2
Time on REALTOR.ca
329 days
Parking Type
Detached Garage
Building Type
House
Property Description
Step into the luxurious Opus18 Showhome by Jayman Built, a breathtaking two-story haven designed for modern living. With 4 bedrooms, 3.5 baths, and a double detached garage, this home offers both space and sophistication. The open concept main floor seamlessly blends the living, dining, and kitchen areas, featuring a sleek island and stainless steel appliances. A stunning open-to-below staircase enhances the sense of space, while the upper level boasts a versatile bonus room and a serene primary bedroom with an ensuite and walk-in closet. Downstairs, the fully developed basement offers extra living space with a cozy recreation area, bedroom, and full bath. Outside, a double detached garage complete this exceptional residence. With smart home technology, you control your space effortlessly. Plus, embrace sustainability with solar panels and triple pane windows, reducing your environmental. Purchase this stunning Jayman BUILT showhome at today's prices and earn money every month it's open. (id:56270)
Property Details
Property ID
Price
26618292
$ 589,900
Year Built
Property Type
Property Status
2023
Single Family
Active
Address
Get permission to view the Map
Rooms
| Room Type | Level | Dimensions | |
|---|---|---|---|
| Dining room | Main level | ||
| Kitchen | Main level | ||
| Primary Bedroom | Upper Level | ||
| Bedroom 2 | Upper Level | ||
| Bedroom 3 | Upper Level | ||
| Bedroom 4 | Basement | ||
| Bonus Room | Upper Level | ||
| Office | Main level | ||
| Great room | Main level | ||
| Recreation room | Basement |
Building
Interior Features
Appliances
Washer, Refrigerator, Dishwasher, Stove, Dryer, Microwave
Basement
Finished, Full
Building Features
Features
Park/reserve, Lane, No Animal Home, No Smoking Home
Heating & Cooling
Heating Type
Forced air
Mortgage Calculator
- Principal and Interest $ 2,412
- Property Taxes $2,412
- Homeowners' Insurance $2,412
Schedule a tour

Royal Lepage PRG Real Estate Brokerage
9300 Goreway Dr., Suite 201 Brampton, ON, L6P 4N1
Nearby Similar Homes
Get in touch
phone
+(84)4 1800 33555
G1 1UL, New York, USA
about us
Lorem ipsum dolor sit amet, consectetur adipisicing elit, sed do eiusmod tempor incididunt ut labore et dolore magna aliqua. Ut enim ad minim veniam
Company info
Newsletter
Get latest news & update
© 2019 – ReHomes. All rights reserved.
Carefully crafted by OpalThemes


























