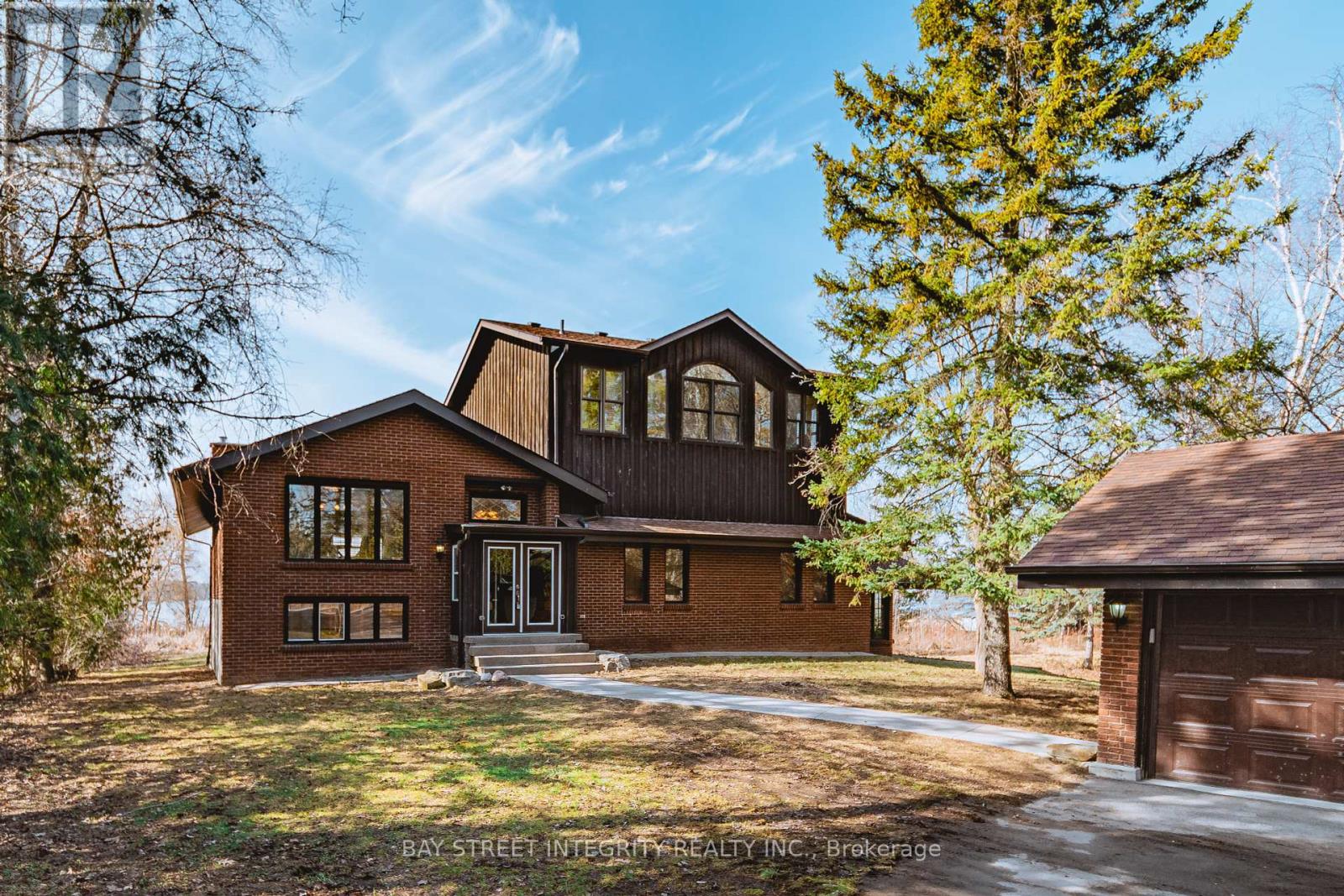Free Account Required 🔒
Join millions searching for homes on our platform.
- See more homes & sold history
- Instant access to photos & features
Overview
Bedroom
7
Bath
4
Property Type
Single Family
Title
Freehold
Neighbourhood
Rural Scugog
Square Footage
square meters
Annual Property Taxes
$8,406
Time on REALTOR.ca
329 days
Parking Type
Detached Garage, Garage
Building Type
House
Property Description
NEWLY DECORATED LUXURY COTTAGE On Lake Scugog.100 Ft Waterfront , Private Dock.Magnificent Sunset View.5 Bedrooms, 4 Renovated 3-Pce Baths Served By Extra Large Water Pressure Tank. Heated Inground Pool, Indoor Hot Tub For 6. Modern Open Concept Kitchen. Big Balconies Overlooking Lake/ Sunset Views. Various Summer Activities. Regular Lot With Great Potential. Mins To Downtown Port Perry & Casino. Fibre Optics Avail. Must See To Appreciate. **** EXTRAS **** All Elfs, Window CoveringAll Elfs, Window Coverings, Stainless Steel Appliances, Water Filter, Water Softener, Cac, Large Water Tank, Pool Equipment, Hot Tubs, SnookerTable And Accessories, New Gutter Guards, Uv Light Filter, Private Dock. (id:56270)
Property Details
Property ID
Price
Property Size
26617740
$ 2,190,000
100 x 375 FT
Property Type
Property Status
Single Family
Active
Address
Get permission to view the Map
Rooms
| Room Type | Level | Dimensions | |
|---|---|---|---|
| Kitchen | Main level | ||
| Living room | Basement | ||
| Bedroom | Basement | ||
| Living room | Main level | ||
| Playroom | Lower level | ||
| Primary Bedroom | Upper Level | ||
| Bedroom 2 | Upper Level | ||
| Bedroom 3 | Lower level | ||
| Bedroom 4 | Lower level | ||
| Bedroom 5 | Lower level | ||
| Bedroom | Lower level | ||
| Family room | Lower level |
Building
Interior Features
Basement
Finished, N/A
Flooring
Hardwood, Laminate
Building Features
Features
Sump Pump
Foundation Type
Unknown
Heating & Cooling
Heating Type
Forced air, Natural gas
Cooling Type
Central air conditioning
Utilities
Utilities Type
Cable, Telephone, Natural Gas Available
Water Source
Dug Well
Sewer
Septic System
Exterior Features
Exterior Finish
Wood, Brick
Pool Type
Inground pool
Measurements
Square Footage
square meters
Land
View
Direct Water View
Waterfront Features
Waterfront
Mortgage Calculator
- Principal and Interest $ 2,412
- Property Taxes $2,412
- Homeowners' Insurance $2,412
Schedule a tour

Royal Lepage PRG Real Estate Brokerage
9300 Goreway Dr., Suite 201 Brampton, ON, L6P 4N1
Nearby Similar Homes
Get in touch
phone
+(84)4 1800 33555
G1 1UL, New York, USA
about us
Lorem ipsum dolor sit amet, consectetur adipisicing elit, sed do eiusmod tempor incididunt ut labore et dolore magna aliqua. Ut enim ad minim veniam
Company info
Newsletter
Get latest news & update
© 2019 – ReHomes. All rights reserved.
Carefully crafted by OpalThemes


























