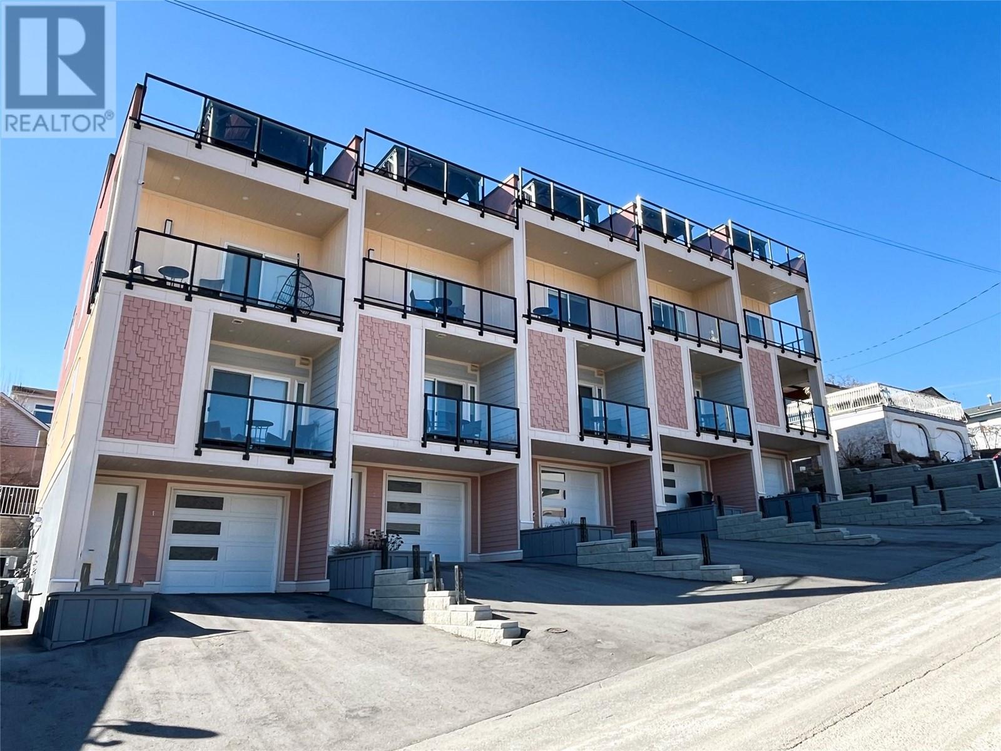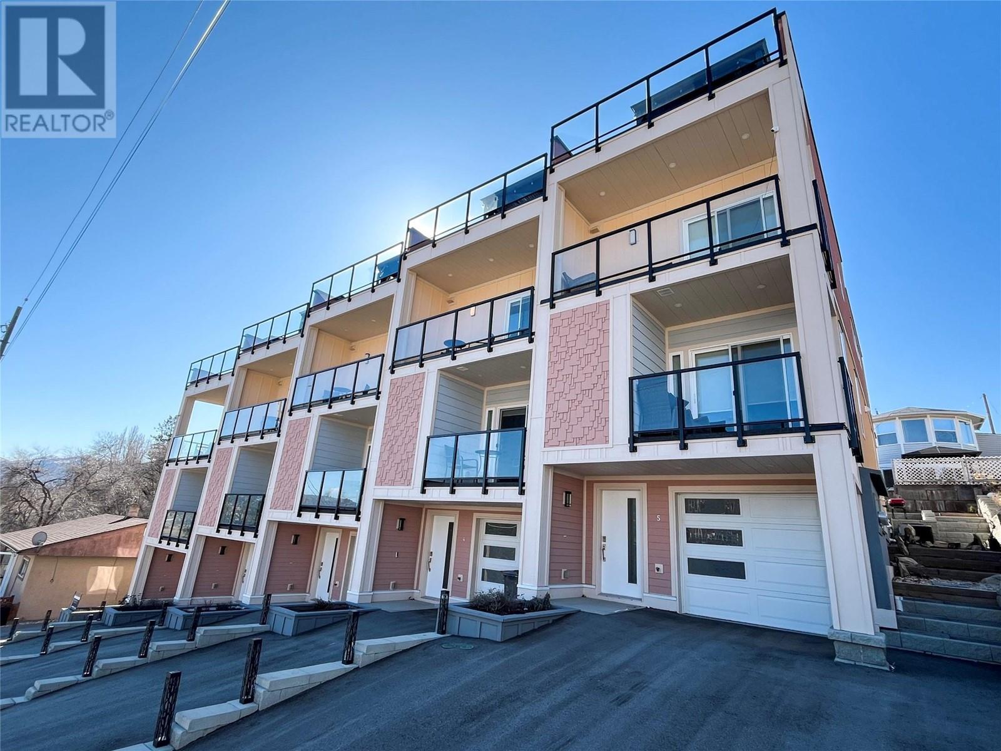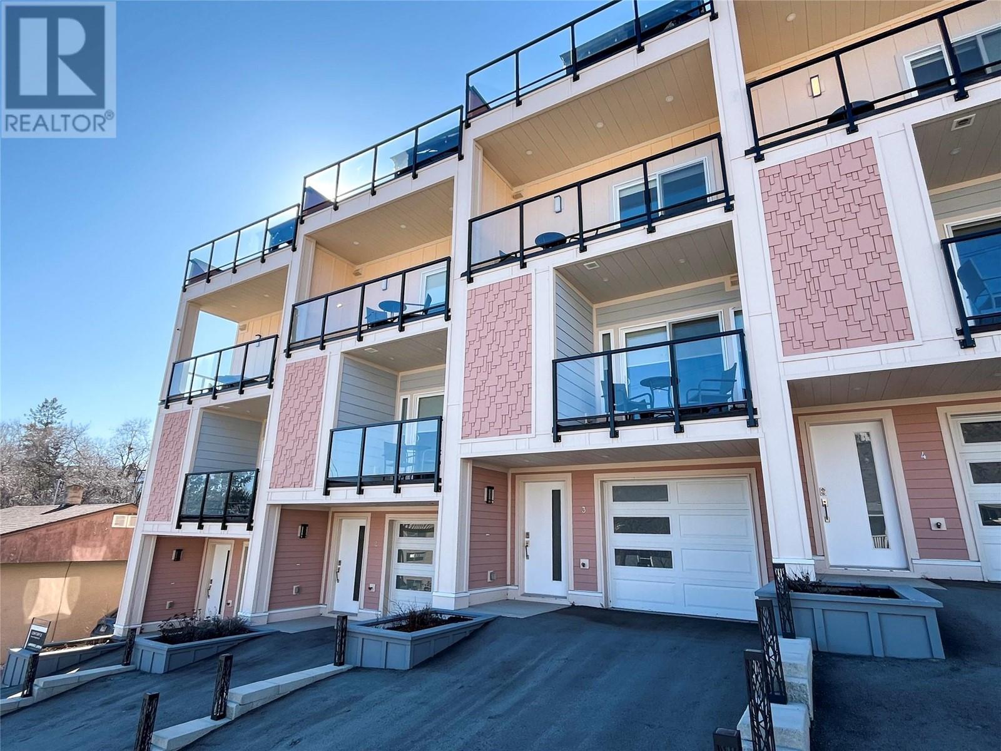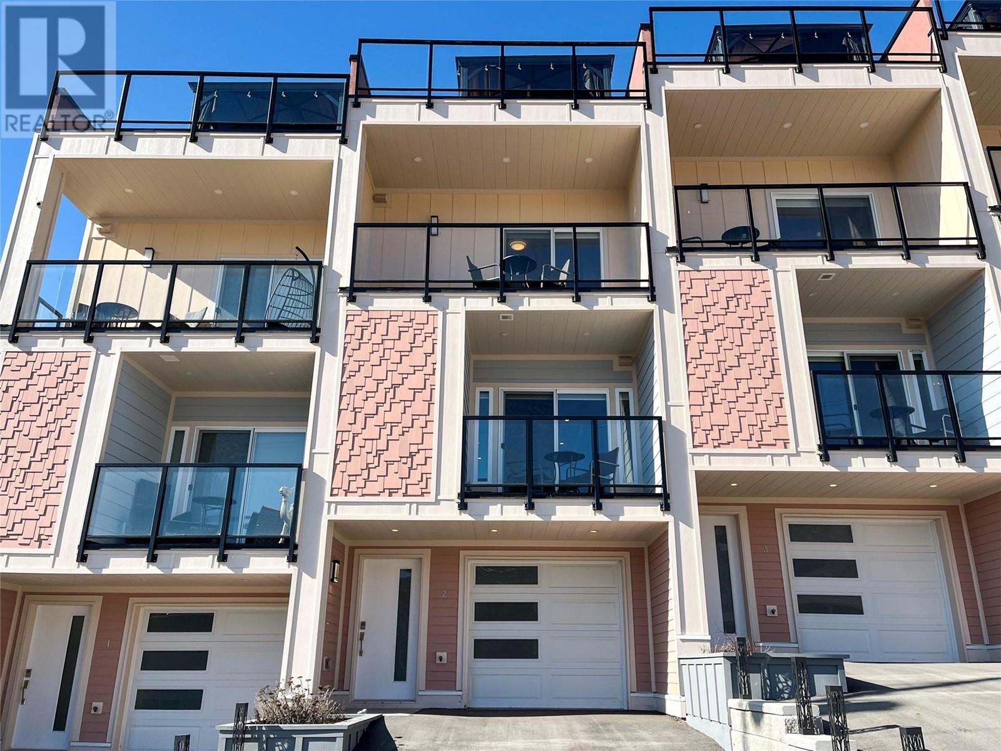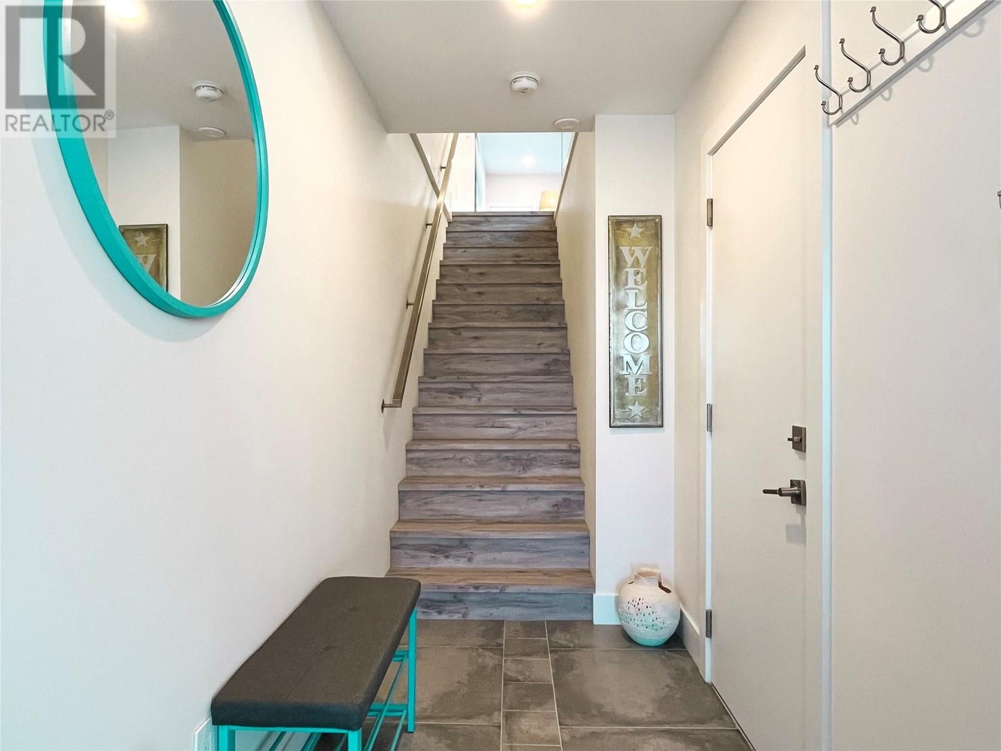18 Loon Crescent Unit# 4
British Columbia V0H1V1
For saleFree Account Required 🔒
Join millions searching for homes on our platform.
- See more homes & sold history
- Instant access to photos & features
Overview
Bedroom
3
Bath
3
Year Built
2023
Property Type
Single Family
Title
Condo/Strata
Neighbourhood
Osoyoos
Square Footage
1549 square feet
Storeys
3
Annual Property Taxes
$2,471
Time on REALTOR.ca
329 days
Parking Type
Attached Garage
Building Type
Row / Townhouse
Property Description
Welcome to luxury living in Osoyoos! These meticulously crafted townhomes offer redefined upscale living with unparalleled attention to detail. No expense has been spared in their construction, ensuring the highest quality and durability. Step inside to discover a sanctuary where comfort meets elegance. Boasting 3 bedrooms, and these homes offer ample space for relaxation and entertainment. Indulge in city views from your private rooftop patio; whether you're entertaining guests or unwinding after a long day, this oasis in the sky is the perfect retreat. The modern aesthetic is showcased throughout, from sleek finishes to thoughtful design elements. These homes deliver an exceptionally efficient HVAC system with R48 insulation, providing quiet enjoyment while minimizing energy consumption. Embrace luxury living in Osoyoos with these extraordinary townhomes. NOTE: full turn-key available (id:56270)
Property Details
Property ID
Price
26617514
$ 849,900
Year Built
Property Type
Property Status
2023
Single Family
Active
Address
Get permission to view the Map
Rooms
| Room Type | Level | Dimensions | |
|---|---|---|---|
| 3pc Bathroom | Third level | ||
| Bedroom | Third level | 10'4'' x 13'3'' feet 10'4'' x 13'3'' meters | |
| Bedroom | Third level | 8'3'' x 11' feet 8'3'' x 11' meters | |
| 4pc Ensuite bath | Third level | ||
| Primary Bedroom | Third level | 11' x 13'3'' feet 11' x 13'3'' meters | |
| 2pc Bathroom | Second level | ||
| Dining room | Second level | 12' x 15'5'' feet 12' x 15'5'' meters | |
| Kitchen | Second level | 15'5'' x 19'7'' feet 15'5'' x 19'7'' meters | |
| Living room | Second level | 15'2'' x 15'5'' feet 15'2'' x 15'5'' meters |
Building
Interior Features
Basement
Crawl space
Heating & Cooling
Heating Type
Forced air, See remarks
Cooling Type
Central air conditioning
Utilities
Water Source
Municipal water
Sewer
Municipal sewage system
Exterior Features
Measurements
Square Footage
1549 square feet
Land
Zoning Type
Unknown
Mortgage Calculator
- Principal and Interest $ 2,412
- Property Taxes $2,412
- Homeowners' Insurance $2,412
Schedule a tour

Royal Lepage PRG Real Estate Brokerage
9300 Goreway Dr., Suite 201 Brampton, ON, L6P 4N1
Nearby Similar Homes
Get in touch
phone
+(84)4 1800 33555
G1 1UL, New York, USA
about us
Lorem ipsum dolor sit amet, consectetur adipisicing elit, sed do eiusmod tempor incididunt ut labore et dolore magna aliqua. Ut enim ad minim veniam
Company info
Newsletter
Get latest news & update
© 2019 – ReHomes. All rights reserved.
Carefully crafted by OpalThemes

