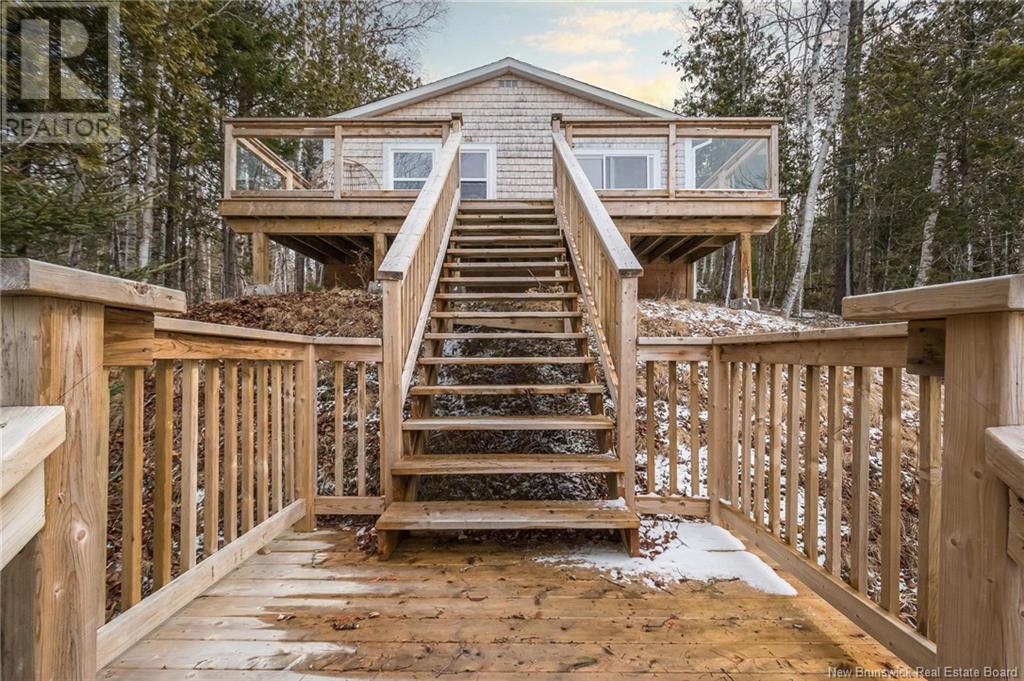29 Kerrs Lake Right Branch Road
New Brunswick E5B3K9
For saleFree Account Required 🔒
Join millions searching for homes on our platform.
- See more homes & sold history
- Instant access to photos & features
Overview
Bedroom
2
Bath
1
Year Built
1982
21776
square feet
Property Type
Single Family
Title
Freehold
Square Footage
720 square feet
Annual Property Taxes
$1,305
Time on REALTOR.ca
329 days
Building Type
House
Property Description
Experience the Magic of Lakefront Living! Welcome to your private lakeside retreat on the sunset side of beautiful Kerrs Lake. This fully renovated, year-round home offers the perfect blend of tranquility and modern comfort, just 20 minutes from Saint Andrews and 25 minutes from the border. Step inside and be greeted by an open-concept great room that flows effortlessly onto an expansive dual deck. From there, a staircase invites you down to the lake, where serenity awaits. Luxury vinyl plank flooring throughout ensures easy indoor-outdoor living, making this home as practical as it is stylish. The updated kitchen, complete with sleek quartz countertops, is a joy to cook in, while the chic bathroom and low-maintenance landscaping add to the homes appeal. The second bedroom features a faux double Murphy bed for scale, though it could easily accommodate a queen! Whether you're looking for a year-round sanctuary or a seasonal escape, this property is move-in ready and waiting for you to make it your own. Dont let this lakeside gem slip awayschedule your viewing today! (id:56270)
Property Details
Property ID
Price
Property Size
26617224
$ 348,000
21776 square feet
Year Built
Property Type
Property Status
1982
Single Family
Active
Address
Get permission to view the Map
Rooms
| Room Type | Level | Dimensions | |
|---|---|---|---|
| Bedroom | Main level | 6'6'' x 9'5'' feet 6'6'' x 9'5'' meters | |
| Bath (# pieces 1-6) | Main level | 6'5'' x 9'5'' feet 6'5'' x 9'5'' meters | |
| Bedroom | Main level | 9'6'' x 9'7'' feet 9'6'' x 9'7'' meters | |
| Dining room | Main level | 6'3'' x 10'3'' feet 6'3'' x 10'3'' meters | |
| Living room | Main level | 11'11'' x 19'5'' feet 11'11'' x 19'5'' meters | |
| Kitchen | Main level | 10'3'' x 11'0'' feet 10'3'' x 11'0'' meters | |
| Great room | Main level | 19'5'' x 22'0'' feet 19'5'' x 22'0'' meters |
Building
Interior Features
Flooring
Vinyl
Building Features
Features
Level lot, Sloping, Balcony/Deck/Patio
Architecture Style
Bungalow, Cottage
Heating & Cooling
Heating Type
Baseboard heaters, Electric
Utilities
Water Source
Drilled Well, Well
Sewer
Septic System
Exterior Features
Exterior Finish
Cedar shingles, Wood, Wood shingles
Measurements
Square Footage
720 square feet
Mortgage Calculator
- Principal and Interest $ 2,412
- Property Taxes $2,412
- Homeowners' Insurance $2,412
Schedule a tour

Royal Lepage PRG Real Estate Brokerage
9300 Goreway Dr., Suite 201 Brampton, ON, L6P 4N1
Nearby Similar Homes
Get in touch
phone
+(84)4 1800 33555
G1 1UL, New York, USA
about us
Lorem ipsum dolor sit amet, consectetur adipisicing elit, sed do eiusmod tempor incididunt ut labore et dolore magna aliqua. Ut enim ad minim veniam
Company info
Newsletter
Get latest news & update
© 2019 – ReHomes. All rights reserved.
Carefully crafted by OpalThemes


























