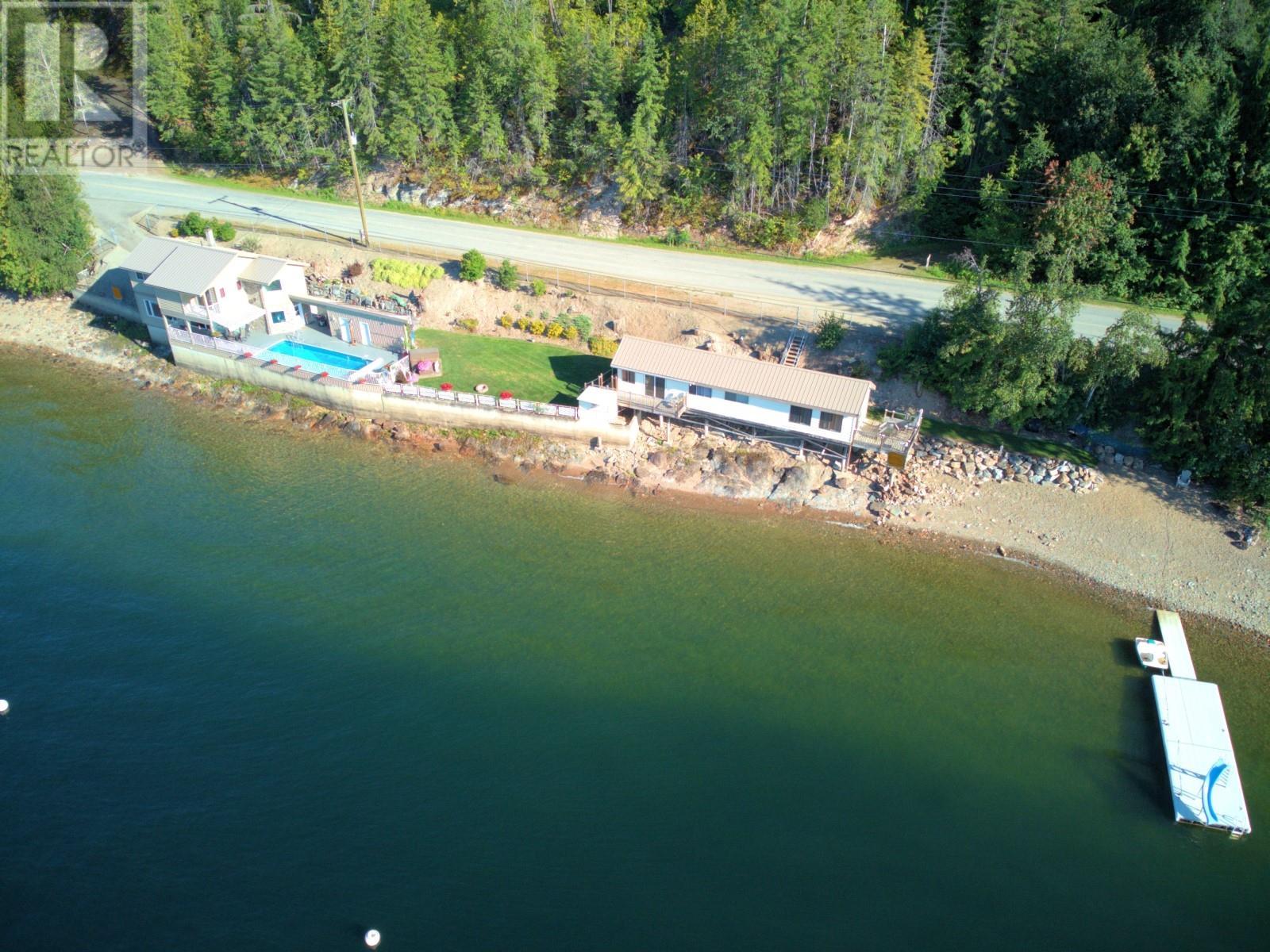3181 Eagle Bay Road
British Columbia V0E1H1
For saleFree Account Required 🔒
Join millions searching for homes on our platform.
- See more homes & sold history
- Instant access to photos & features
Overview
Bedroom
3
Bath
4
Year Built
1986
4.2
acres
Property Type
Single Family
Title
Freehold
Neighbourhood
Eagle Bay
Square Footage
1679 square feet
Storeys
2
Annual Property Taxes
$4,649
Time on REALTOR.ca
336 days
Building Type
House
Community Feature
Rural Setting
Property Description
Exquisitely updated waterfront sanctuary boasting an impressive 900 feet of scenic water frontage, with additional acreage located conveniently across the road. Enjoy the tranquility and beauty of the waterfront while also having the flexibility to expand or utilize the land on the other side. This versatile property offers endless possibilities for creating your dream waterfront estate or investment opportunity. Revel in the breathtaking sunsets and sun-drenched days with a new composite deck encircling the solar heated pool, complete with a pool house featuring a 3-piece washroom. A cozy hot tub beckons under the moonlit sky. Discover a self-contained 716 sq.ft cabin with new decking, perfect for guests or family & friends. The property includes a spacious dock and 3 buoys for your boating pleasure. This refined abode features fire-smart metal siding, newer metal roofs, and a meticulously landscaped exterior. Inside, relish in the bright ambiance with newer windows, vinyl plank flooring, a gourmet kitchen with quartz countertops, and elegant bathrooms. As well, ALL plumbing has been updated to PEX plumbing. Welcome to your new retreat where cherished memories await. (id:56270)
Property Details
Property ID
Price
Property Size
26588449
$ 1,699,000
4.2 acres
Year Built
Property Type
Property Status
1986
Single Family
Active
Address
Get permission to view the Map
Rooms
| Room Type | Level | Dimensions | |
|---|---|---|---|
| Full bathroom | Secondary Dwelling Unit | 8'2'' x 4'5'' feet 8'2'' x 4'5'' meters | |
| Bedroom | Secondary Dwelling Unit | 9'9'' x 8'2'' feet 9'9'' x 8'2'' meters | |
| Primary Bedroom | Secondary Dwelling Unit | 13'1'' x 9'2'' feet 13'1'' x 9'2'' meters | |
| Living room | Secondary Dwelling Unit | 15'4'' x 11'7'' feet 15'4'' x 11'7'' meters | |
| Kitchen | Secondary Dwelling Unit | 14'10'' x 11'7'' feet 14'10'' x 11'7'' meters | |
| 3pc Ensuite bath | Second level | 11'3'' x 9'4'' feet 11'3'' x 9'4'' meters | |
| Bedroom | Second level | 15'7'' x 10'3'' feet 15'7'' x 10'3'' meters | |
| 4pc Bathroom | Second level | 8'7'' x 6'7'' feet 8'7'' x 6'7'' meters | |
| Bedroom | Second level | 12'9'' x 11'8'' feet 12'9'' x 11'8'' meters | |
| Primary Bedroom | Second level | 14'5'' x 11'8'' feet 14'5'' x 11'8'' meters | |
| 2pc Bathroom | Main level | 8' x 7'10'' feet 8' x 7'10'' meters | |
| Laundry room | Main level | 8' x 7'10'' feet 8' x 7'10'' meters | |
| 3pc Bathroom | Main level | 9'11'' x 5'10'' feet 9'11'' x 5'10'' meters | |
| Foyer | Main level | 11'7'' x 11'1'' feet 11'7'' x 11'1'' meters | |
| Dining room | Main level | 15'2'' x 11'5'' feet 15'2'' x 11'5'' meters | |
| Living room | Main level | 16'6'' x 16'1'' feet 16'6'' x 16'1'' meters | |
| Kitchen | Main level | 10'2'' x 8'6'' feet 10'2'' x 8'6'' meters |
Building
Interior Features
Appliances
Washer, Refrigerator, Range - Electric, Dishwasher, Dryer, Microwave
Flooring
Vinyl
Building Features
Features
Irregular lot size
Architecture Style
Other
Fire Protection
Free Standing Metal, Pellet, Stove
Heating & Cooling
Heating Type
Baseboard heaters, Electric
Utilities
Water Source
Lake/River Water Intake
Sewer
Septic tank
Exterior Features
Exterior Finish
Other
Roof Style
Steel, Unknown
Pool Type
Outdoor pool
Neighbourhood Features
Community Features
Rural Setting, Pets Allowed, Rentals Allowed
Measurements
Square Footage
1679 square feet
Land
Zoning Type
Unknown
View
Lake view, Mountain view
Waterfront Features
Waterfront on lake
Mortgage Calculator
- Principal and Interest $ 2,412
- Property Taxes $2,412
- Homeowners' Insurance $2,412
Schedule a tour

Royal Lepage PRG Real Estate Brokerage
9300 Goreway Dr., Suite 201 Brampton, ON, L6P 4N1
Nearby Similar Homes
Get in touch
phone
+(84)4 1800 33555
G1 1UL, New York, USA
about us
Lorem ipsum dolor sit amet, consectetur adipisicing elit, sed do eiusmod tempor incididunt ut labore et dolore magna aliqua. Ut enim ad minim veniam
Company info
Newsletter
Get latest news & update
© 2019 – ReHomes. All rights reserved.
Carefully crafted by OpalThemes


























