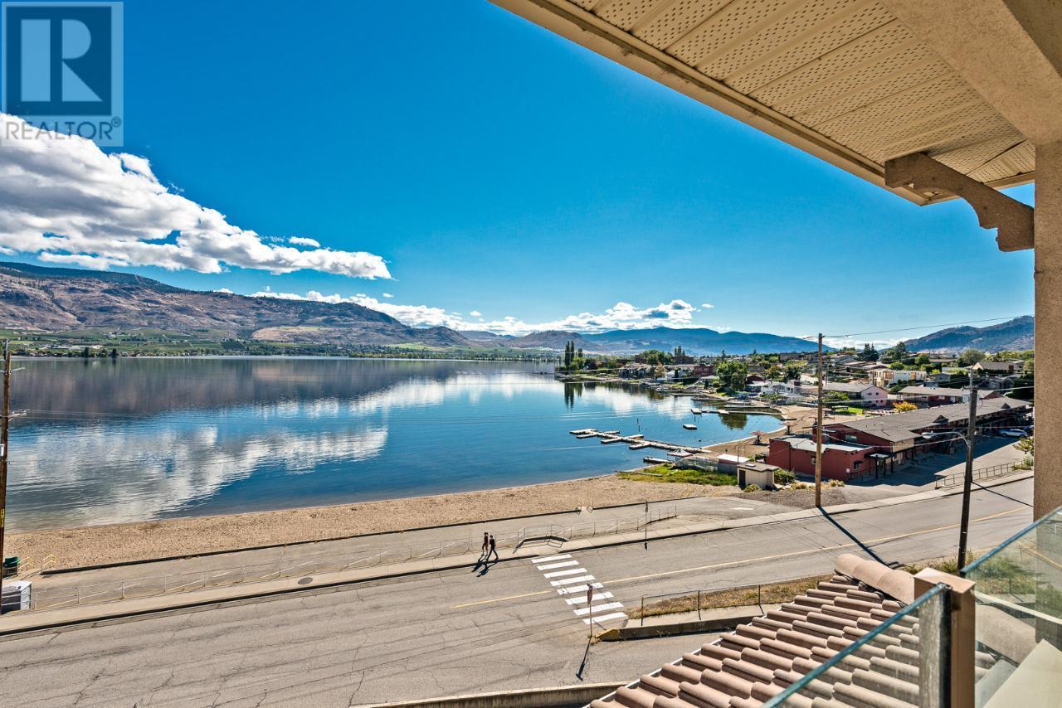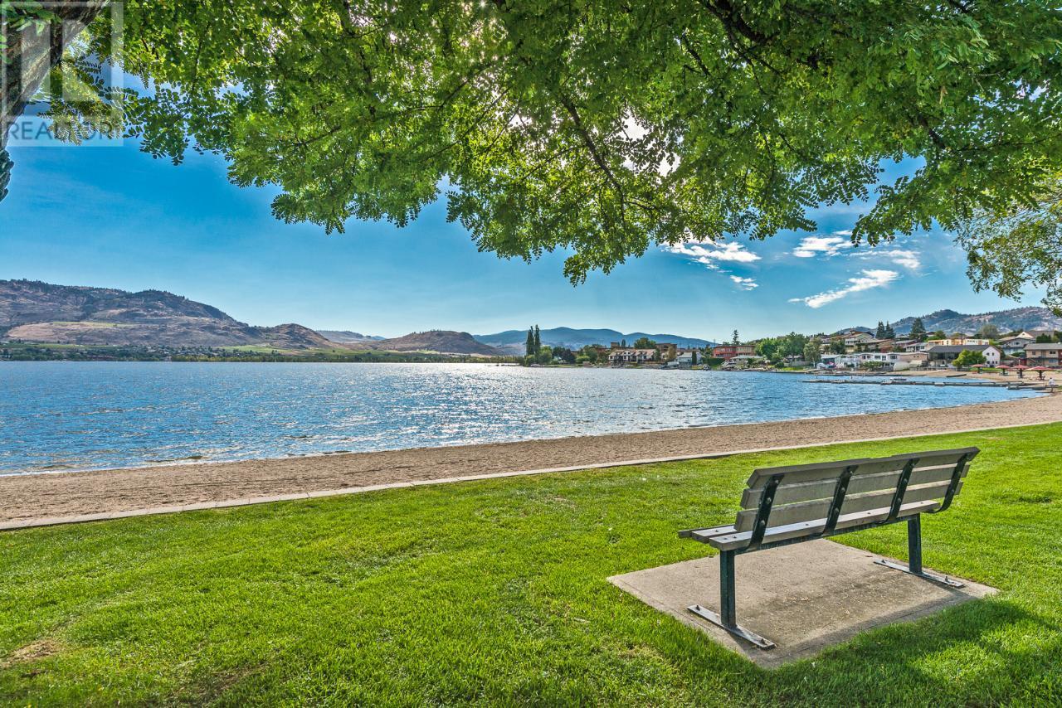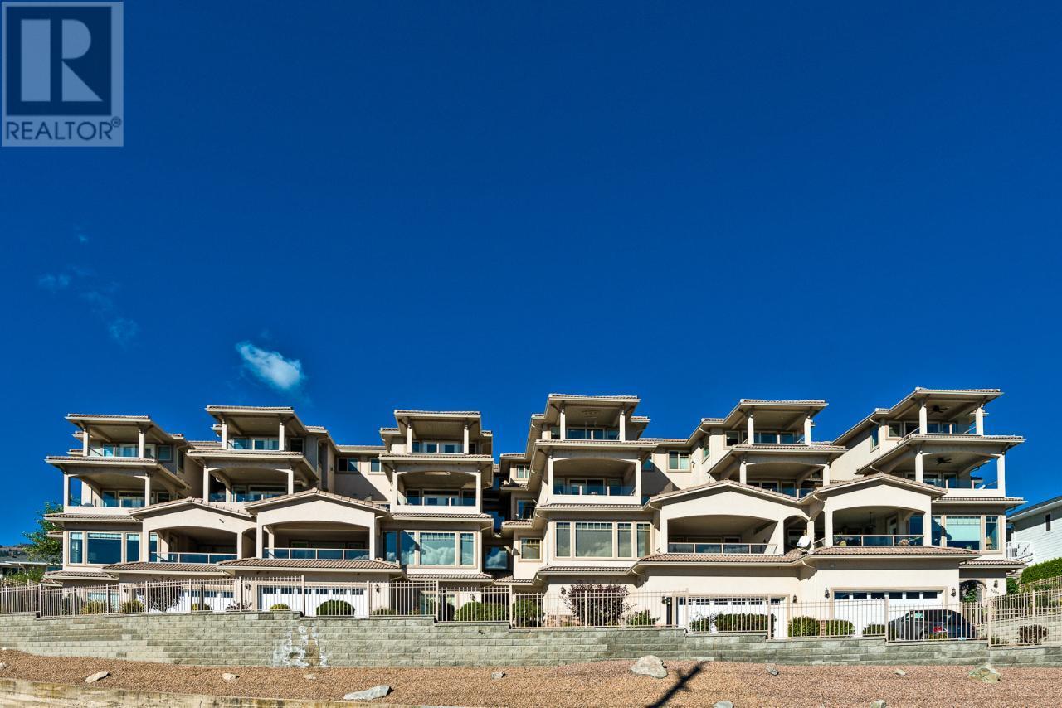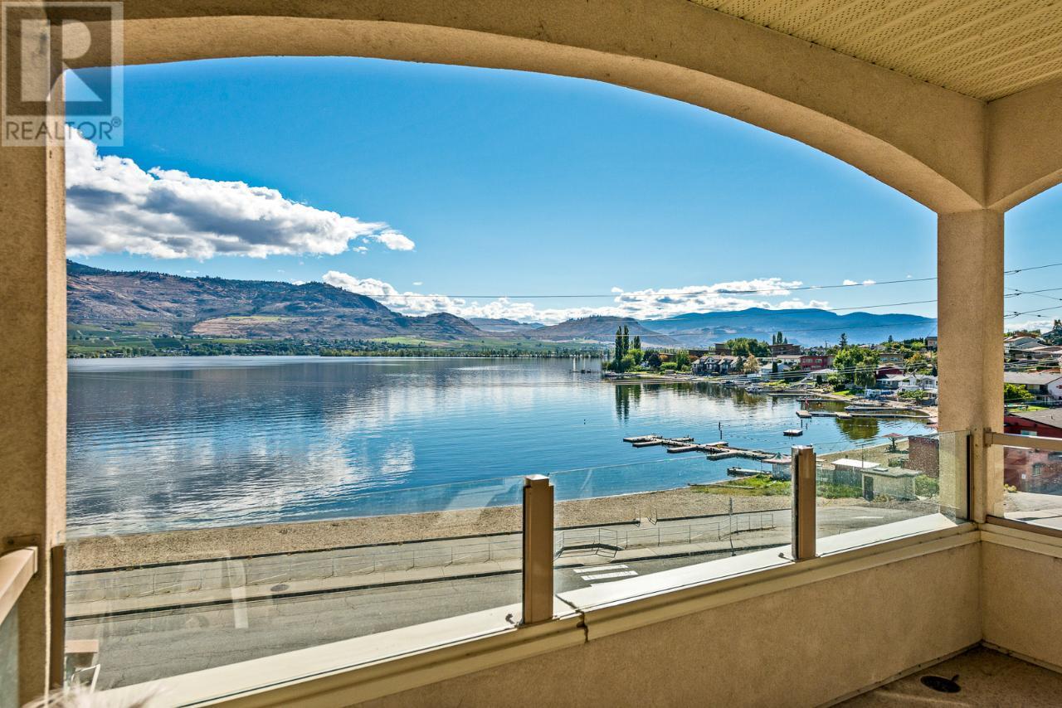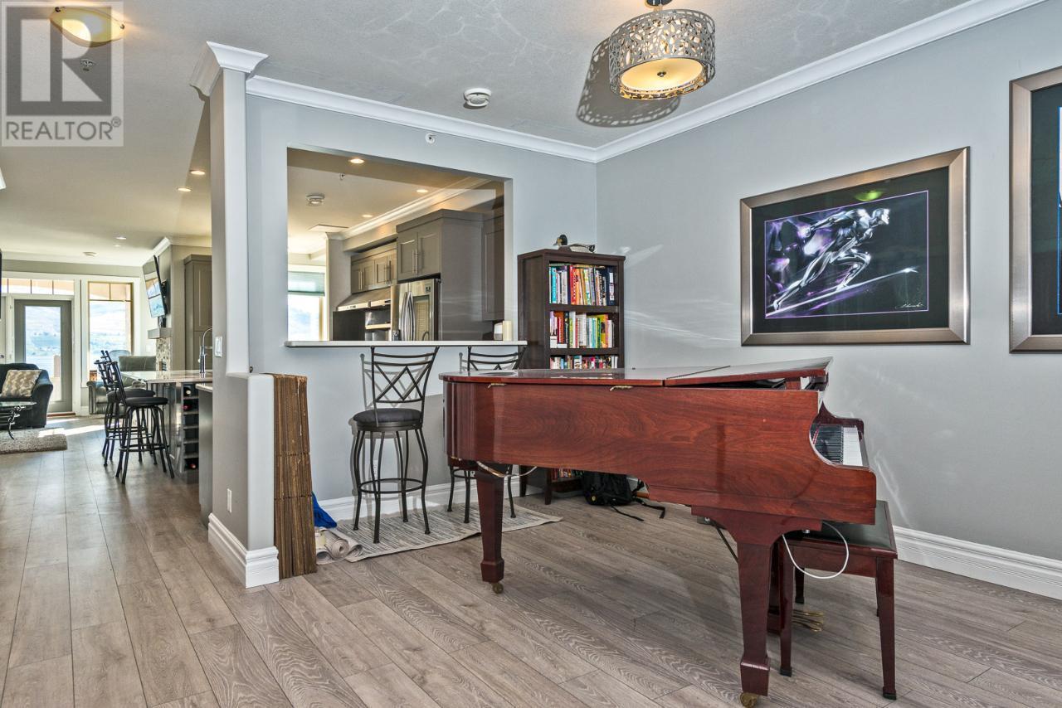21 OSPREY Place
British Columbia V0H1V1
For saleFree Account Required 🔒
Join millions searching for homes on our platform.
- See more homes & sold history
- Instant access to photos & features
Overview
Bedroom
3
Bath
3
Year Built
2005
Property Type
Single Family
Title
Freehold
Neighbourhood
Osoyoos
Square Footage
2115 square feet
Storeys
2
Annual Property Taxes
$4,412
Time on REALTOR.ca
336 days
Parking Type
Other, See Remarks
Building Type
Row / Townhouse
Property Description
LAKEVIEW TOWNHOME just across the street from the LAKE and the BEACH. Beautifully remodeled LEVEL ENTRY 3 bedroom & 3 bath END UNIT townhome in very desirable LINDA VISTA complex in sunny Osoyoos. Amazing GOURMET KITCHEN, commercial grade, for the most sophisticated chef in the family, high-end stainless-steel appliances including newest generation Samsung Fridge with digital display and gas stove. The kitchen includes a large island with quartz countertops, and stainless-steel backsplash. Double doors from the livingroom to the spacious deck with stunning VIEWS of OSOYOOS LAKE. Open office/den area just off the great foyer with high ceilings, state of the art chandelier and staircase to the upper level. The master bedroom features a gas fireplace, large en-suite, walk-in-closet and double door to the VIEW deck. Double garage with access to a partial basement/storage area. Loads of additional parking. The LAKE is across the street & all amenities short walking distance. (id:56270)
Property Details
Property ID
Price
26588191
$ 869,000
Year Built
Property Type
Property Status
2005
Single Family
Active
Address
Get permission to view the Map
Rooms
| Room Type | Level | Dimensions | |
|---|---|---|---|
| 4pc Bathroom | Second level | ||
| Bedroom | Second level | 11'7'' x 12'5'' feet 11'7'' x 12'5'' meters | |
| Bedroom | Second level | 9'10'' x 11'5'' feet 9'10'' x 11'5'' meters | |
| 3pc Ensuite bath | Second level | ||
| Primary Bedroom | Second level | 14'0'' x 12'6'' feet 14'0'' x 12'6'' meters | |
| Laundry room | Main level | 5'2'' x 7'8'' feet 5'2'' x 7'8'' meters | |
| 4pc Bathroom | Main level | ||
| Foyer | Main level | 13'10'' x 20'4'' feet 13'10'' x 20'4'' meters | |
| Dining room | Main level | 11'11'' x 15'9'' feet 11'11'' x 15'9'' meters | |
| Living room | Main level | 14'0'' x 18'8'' feet 14'0'' x 18'8'' meters | |
| Kitchen | Main level | 9'9'' x 19'11'' feet 9'9'' x 19'11'' meters |
Building
Interior Features
Appliances
Washer, Refrigerator, Dishwasher, Range, Oven, Dryer
Building Features
Features
See remarks
Fire Protection
Gas, Unknown
Heating & Cooling
Heating Type
Forced air, See remarks
Cooling Type
Central air conditioning
Utilities
Water Source
Municipal water
Sewer
Municipal sewage system
Exterior Features
Exterior Finish
Stucco
Roof Style
Tile, Unknown
Maintenance or Condo Information
Maintenance Fees
372 Monthly
Measurements
Square Footage
2115 square feet
Land
Zoning Type
Unknown
View
Lake view, Mountain view, View (panoramic)
Waterfront Features
Other
Mortgage Calculator
- Principal and Interest $ 2,412
- Property Taxes $2,412
- Homeowners' Insurance $2,412
Schedule a tour

Royal Lepage PRG Real Estate Brokerage
9300 Goreway Dr., Suite 201 Brampton, ON, L6P 4N1
Nearby Similar Homes
Get in touch
phone
+(84)4 1800 33555
G1 1UL, New York, USA
about us
Lorem ipsum dolor sit amet, consectetur adipisicing elit, sed do eiusmod tempor incididunt ut labore et dolore magna aliqua. Ut enim ad minim veniam
Company info
Newsletter
Get latest news & update
© 2019 – ReHomes. All rights reserved.
Carefully crafted by OpalThemes

