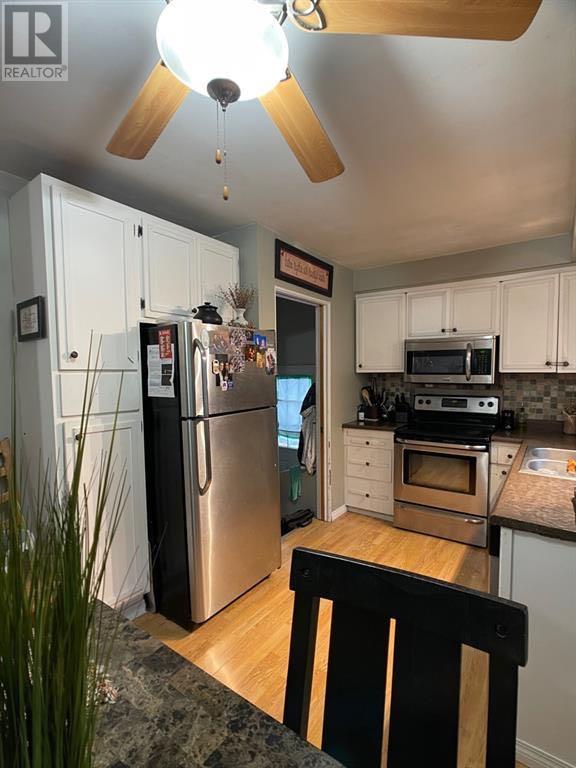4721 55th Avenue
Alberta T0G1E0
For saleFree Account Required 🔒
Join millions searching for homes on our platform.
- See more homes & sold history
- Instant access to photos & features
Overview
Bedroom
4
Bath
2
Year Built
1963
6100.00
square feet
Property Type
Single Family
Title
Freehold
Square Footage
925 square feet
Storeys
1
Annual Property Taxes
$2,477
Time on REALTOR.ca
336 days
Parking Type
Detached Garage
Building Type
House
Community Feature
Golf Course Development
Property Description
4 Bedroom - 2 Bathroom home with a detached garage and a completely fenced backyard. The backyard and 18 x 26 garage will sell you on this home. The backyard is built for a family to entertain, run and play. With a nice combination of grass, cement and wood you have separate area's for all of your needs. The front deck will provide you with a space to sit, drink you morning coffee and enjoy the neighbourhood. Upstairs you will find a large front living room, kitchen, 3 bedrooms and washroom. Downstairs you will find the family room equipped with a bar and wood fireplace, an additional bedroom, cold room - furnace/laundry. Call, email or text today to book your personalised viewing. (id:56270)
Property Details
Property ID
Price
Property Size
26585881
$ 239,000
6100.00 square feet
Year Built
Property Type
Property Status
1963
Single Family
Active
Address
Get permission to view the Map
Rooms
| Room Type | Level | Dimensions | |
|---|---|---|---|
| Bedroom | Main level | 10.33 Ft x 9.17 Ft feet 10.33 Ft x 9.17 Ft meters | |
| Bedroom | Main level | 9.75 Ft x 9.17 Ft feet 9.75 Ft x 9.17 Ft meters | |
| Primary Bedroom | Main level | 12.67 Ft x 10.17 Ft feet 12.67 Ft x 10.17 Ft meters | |
| 3pc Bathroom | Main level | 7.17 Ft x 4.92 Ft feet 7.17 Ft x 4.92 Ft meters | |
| 2pc Bathroom | Basement | 5.25 Ft x 5.00 Ft feet 5.25 Ft x 5.00 Ft meters | |
| Bedroom | Basement | 9.50 Ft x 9.00 Ft feet 9.50 Ft x 9.00 Ft meters |
Building
Interior Features
Appliances
Refrigerator, Range - Electric, Dishwasher, Washer & Dryer
Basement
Finished, Full
Flooring
Laminate, Carpeted, Linoleum
Building Features
Features
See remarks, Back lane
Foundation Type
Poured Concrete
Architecture Style
Bungalow
Heating & Cooling
Heating Type
Forced air
Cooling Type
None
Neighbourhood Features
Community Features
Golf Course Development
Mortgage Calculator
- Principal and Interest $ 2,412
- Property Taxes $2,412
- Homeowners' Insurance $2,412
Schedule a tour

Royal Lepage PRG Real Estate Brokerage
9300 Goreway Dr., Suite 201 Brampton, ON, L6P 4N1
Nearby Similar Homes
Get in touch
phone
+(84)4 1800 33555
G1 1UL, New York, USA
about us
Lorem ipsum dolor sit amet, consectetur adipisicing elit, sed do eiusmod tempor incididunt ut labore et dolore magna aliqua. Ut enim ad minim veniam
Company info
Newsletter
Get latest news & update
© 2019 – ReHomes. All rights reserved.
Carefully crafted by OpalThemes


























