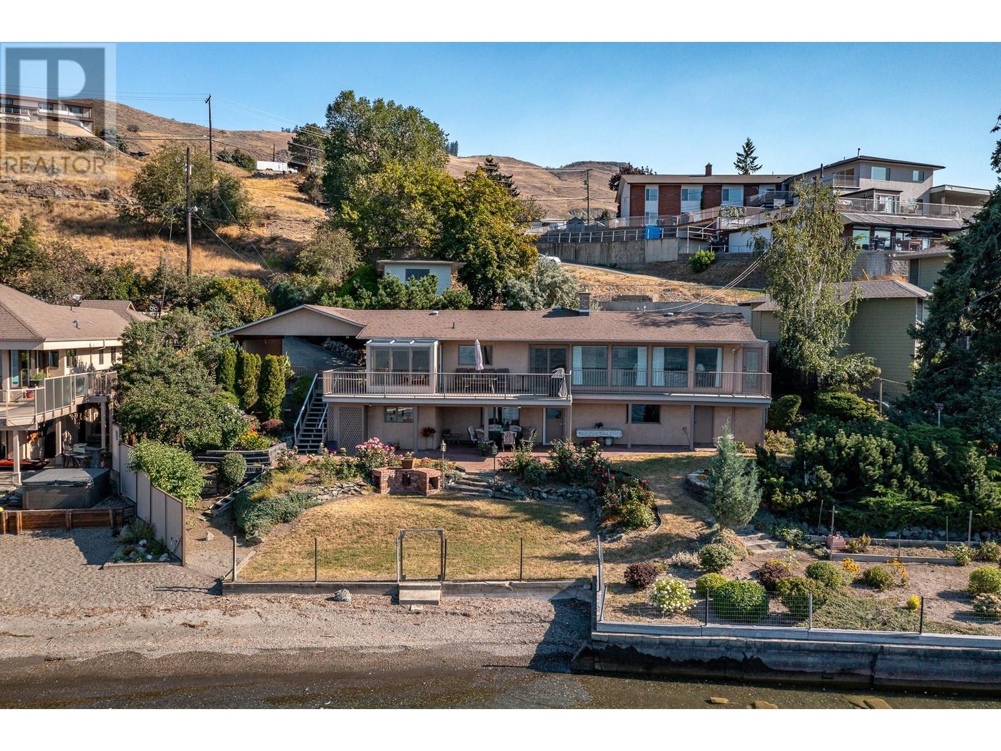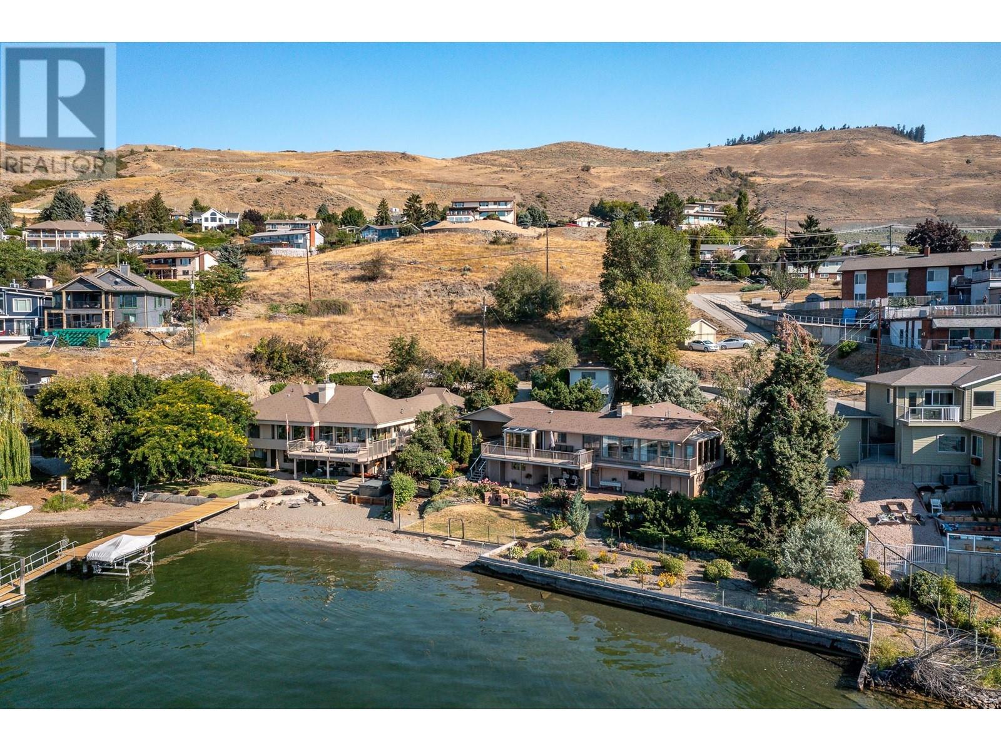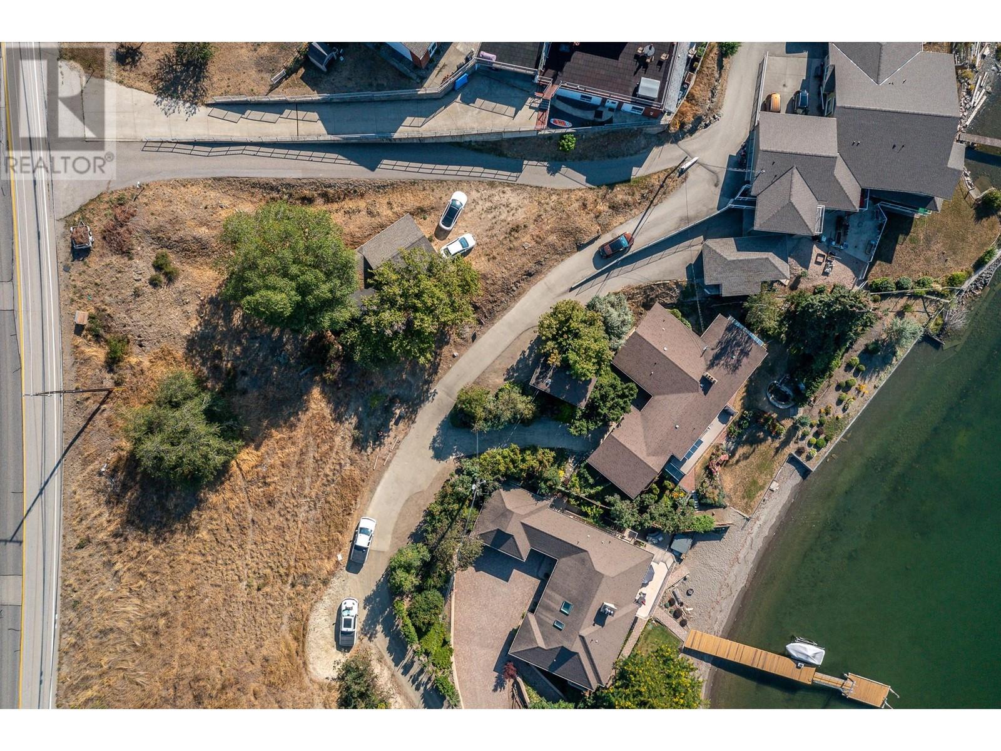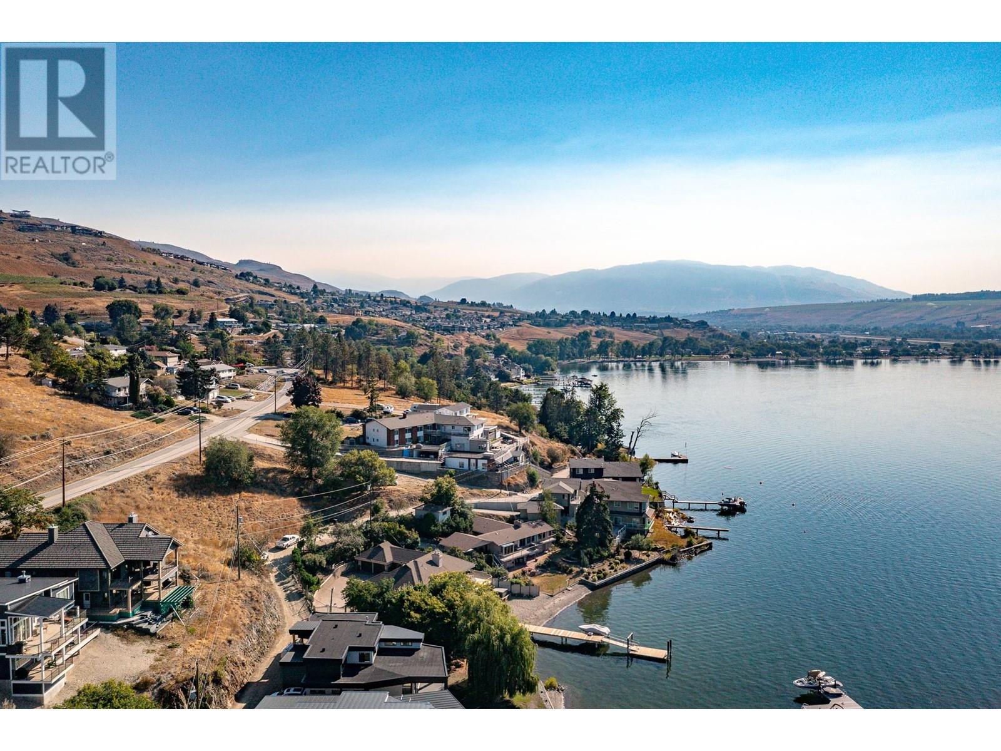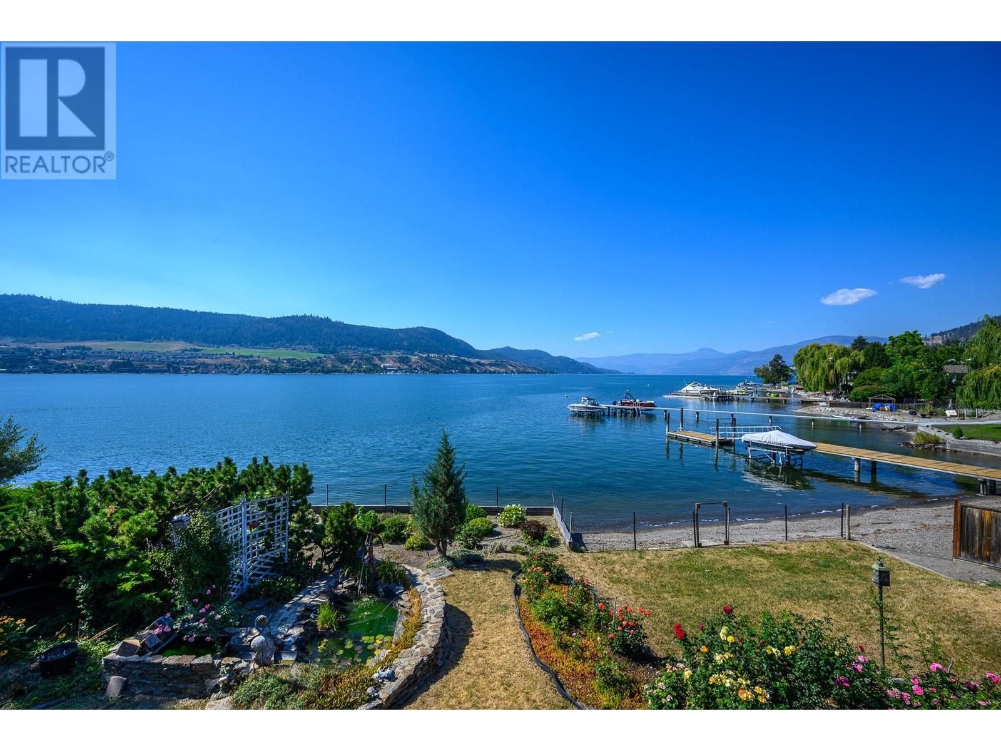7444 Old Stamp Mill Road
British Columbia V2H1C3
For saleFree Account Required 🔒
Join millions searching for homes on our platform.
- See more homes & sold history
- Instant access to photos & features
Overview
Bedroom
3
Bath
2
Year Built
1960
0.55
acres
Property Type
Single Family
Title
Freehold
Neighbourhood
Bella Vista
Square Footage
2730 square feet
Storeys
2
Annual Property Taxes
$11,158
Time on REALTOR.ca
337 days
Parking Type
Detached Garage
Building Type
House
Property Description
110ft level, south-facing Okanagan lakefront & .55 acre lot with sub-division potential. Lakeshore lot beautifully landscaped w/paver-stone patio & paths, water feature and profusion of rockeries & gardens! Easy access, level beach with pristine, swimmable waters. Lots of room for your future dock! The upper lot is perfect for a detached garage/shop or potential sub-division w/access from Tronson Rd. The classic 1960’s home retains its original quality & style with lovely updates! Over 1700 sqft level entry main, walls of floor/ceiling windows & full-length deck. Amazing lake views! Sleek, modern kitchen w/stainless appliances, casual and formal dining, grand living room with see-thru floor to ceiling gas fireplace and full glass solarium wall. 2 bedrooms, 2 baths & laundry on main. Lower level opens to covered patio. Family room, bedroom and workshop. Near new gas furnace. Central air. Detached 2-level building has served as garage/storage/ workshop but could be studio or gym too! (id:56270)
Property Details
Property ID
Price
Property Size
26585469
$ 1,999,000
0.55 acres
Year Built
Property Type
Property Status
1960
Single Family
Active
Address
Get permission to view the Map
Rooms
| Room Type | Level | Dimensions | |
|---|---|---|---|
| Den | Main level | 10'5'' x 9'7'' feet 10'5'' x 9'7'' meters | |
| Dining nook | Main level | 14'5'' x 9'1'' feet 14'5'' x 9'1'' meters | |
| Living room | Main level | 17'3'' x 29'3'' feet 17'3'' x 29'3'' meters | |
| Dining room | Main level | 14'4'' x 8'4'' feet 14'4'' x 8'4'' meters | |
| Kitchen | Main level | 7'11'' x 13'4'' feet 7'11'' x 13'4'' meters | |
| Bedroom | Basement | 13'3'' x 8'11'' feet 13'3'' x 8'11'' meters | |
| Family room | Basement | 16'5'' x 22'8'' feet 16'5'' x 22'8'' meters | |
| 4pc Bathroom | Main level | 7'5'' x 9'10'' feet 7'5'' x 9'10'' meters | |
| 3pc Ensuite bath | Main level | 8'11'' x 4'4'' feet 8'11'' x 4'4'' meters | |
| Bedroom | Main level | 13'9'' x 9'2'' feet 13'9'' x 9'2'' meters | |
| Primary Bedroom | Main level | 12'8'' x 12'10'' feet 12'8'' x 12'10'' meters |
Building
Interior Features
Appliances
Washer, Refrigerator, Range - Gas, Dishwasher, Dryer
Basement
Partial
Flooring
Hardwood
Building Features
Architecture Style
Ranch
Fire Protection
Gas, Unknown
Heating & Cooling
Heating Type
Forced air, See remarks
Cooling Type
Central air conditioning
Utilities
Water Source
Municipal water
Sewer
Municipal sewage system
Exterior Features
Exterior Finish
Stucco
Roof Style
Asphalt shingle, Unknown
Measurements
Square Footage
2730 square feet
Land
Zoning Type
Unknown
View
Lake view
Waterfront Features
Waterfront on lake
Mortgage Calculator
- Principal and Interest $ 2,412
- Property Taxes $2,412
- Homeowners' Insurance $2,412
Schedule a tour

Royal Lepage PRG Real Estate Brokerage
9300 Goreway Dr., Suite 201 Brampton, ON, L6P 4N1
Nearby Similar Homes
Get in touch
phone
+(84)4 1800 33555
G1 1UL, New York, USA
about us
Lorem ipsum dolor sit amet, consectetur adipisicing elit, sed do eiusmod tempor incididunt ut labore et dolore magna aliqua. Ut enim ad minim veniam
Company info
Newsletter
Get latest news & update
© 2019 – ReHomes. All rights reserved.
Carefully crafted by OpalThemes

