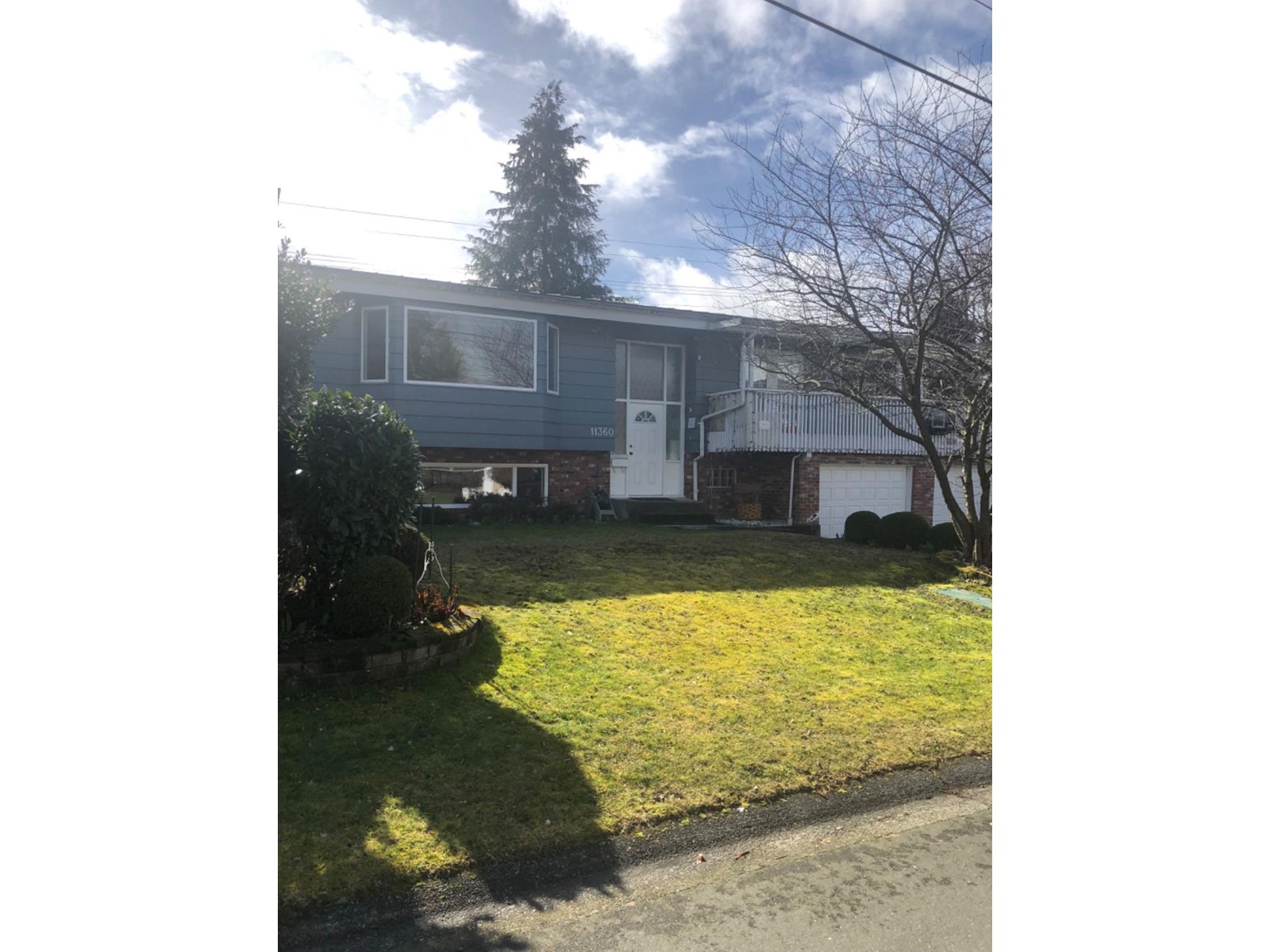11360 74 AVENUE
British Columbia V4C1E1
For saleFree Account Required 🔒
Join millions searching for homes on our platform.
- See more homes & sold history
- Instant access to photos & features
Overview
Bedroom
5
Bath
3
Year Built
1970
6884
square feet
Property Type
Single Family
Title
Freehold
Square Footage
2785 square feet
Annual Property Taxes
$4,666
Time on REALTOR.ca
337 days
Parking Type
Garage, Other
Building Type
House
Property Description
Fabulous N. Delta home! Meticulously maintained and care for inside/outside with lots of updating in 2023: kitchens, floor, jetted tub/baths, windows, hot water tank, lovely french door access to a spacious wrap around sundecks with glass/aluminum cover, etc. 3 bdrms up, 2 bdrms down-stair with second. suites for mtg help. A big living and family rooms with 2 gas fire places plus an office room. A large formal dining room and eating area. Metal roof and roof edge covered by aluminum with worry free. This house is in just move in condition. Located on a very quite street with easy walking distance to French/English immersion schools, i.e. Chalmers Elementary and Burnsview Secondary(only one block), parks, SunGod recreation center, shopping mall, transit and access to 91 Hwy. pls call today! (id:56270)
Property Details
Property ID
Price
Property Size
26585015
$ 1,950,000
6884 square feet
Year Built
Property Type
Property Status
1970
Single Family
Active
Address
Get permission to view the Map
Building
Interior Features
Appliances
Washer, Refrigerator, Central Vacuum, Dishwasher, Stove, Dryer, Garage door opener, Jetted Tub
Basement
Finished, Unknown
Building Features
Architecture Style
Other
Heating & Cooling
Heating Type
Baseboard heaters, Forced air, Natural gas
Utilities
Utilities Type
Water, Natural Gas, Electricity
Water Source
Municipal water
Exterior Features
Measurements
Square Footage
2785 square feet
Mortgage Calculator
- Principal and Interest $ 2,412
- Property Taxes $2,412
- Homeowners' Insurance $2,412
Schedule a tour

Royal Lepage PRG Real Estate Brokerage
9300 Goreway Dr., Suite 201 Brampton, ON, L6P 4N1
Nearby Similar Homes
Get in touch
phone
+(84)4 1800 33555
G1 1UL, New York, USA
about us
Lorem ipsum dolor sit amet, consectetur adipisicing elit, sed do eiusmod tempor incididunt ut labore et dolore magna aliqua. Ut enim ad minim veniam
Company info
Newsletter
Get latest news & update
© 2019 – ReHomes. All rights reserved.
Carefully crafted by OpalThemes






















