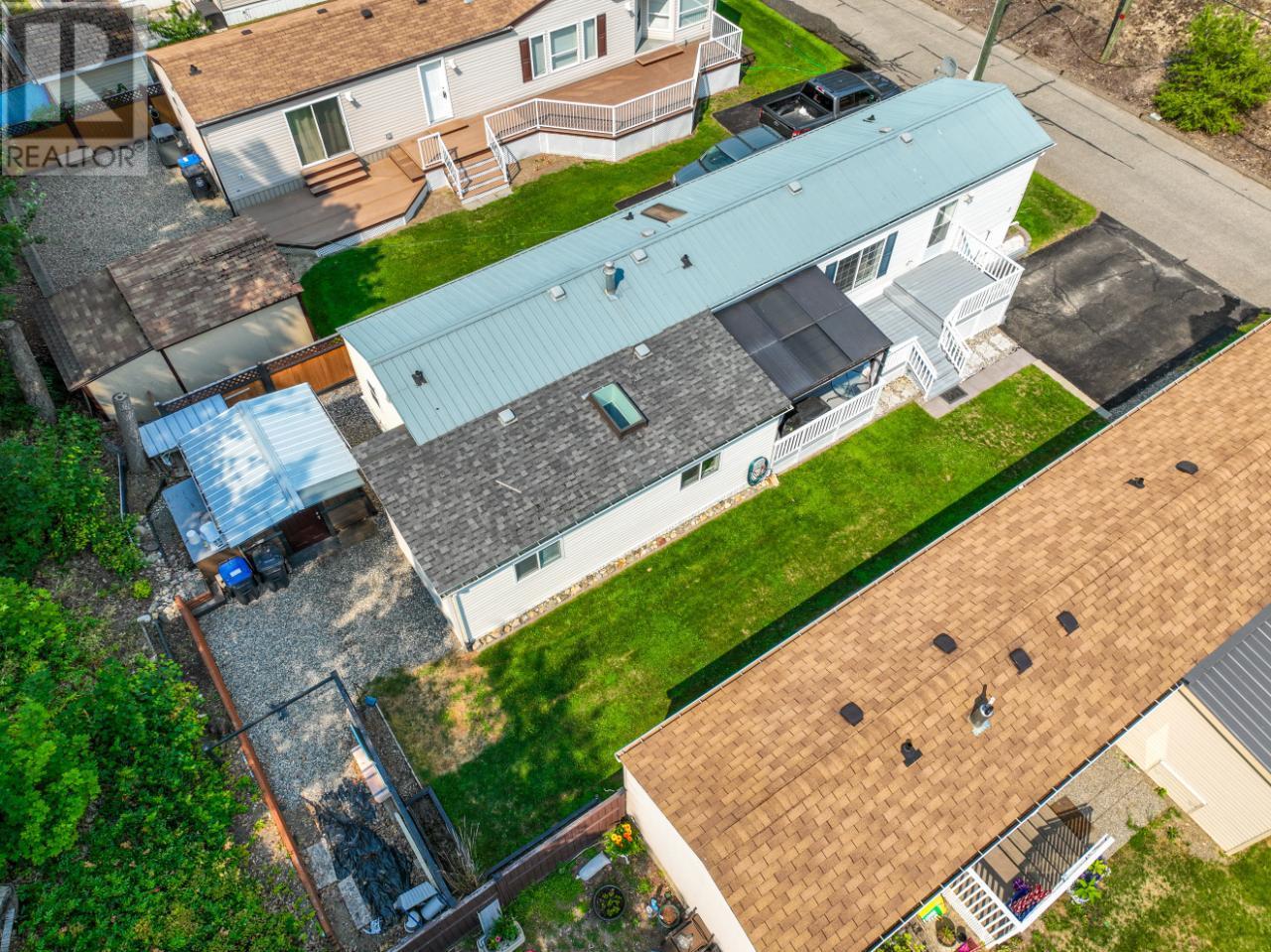1250 HILLSIDE Avenue Unit# 4
British Columbia V0E1M0
For saleFree Account Required 🔒
Join millions searching for homes on our platform.
- See more homes & sold history
- Instant access to photos & features
Overview
Bedroom
2
Bath
2
Year Built
2006
Property Type
Single Family
Title
Leasehold
Neighbourhood
Chase
Square Footage
1214 square feet
Annual Property Taxes
$122
Time on REALTOR.ca
338 days
Building Type
Manufactured Home
Property Description
This immaculate two-bedroom, two-bathroom manufactured home was build in 2006 and is move in ready. With a spacious 10x29 addition, this home is in perfect move-in condition. The open floor plan was freshly painted throughout, including the porch, shop, and deck. New plank flooring and skylights add to the bright and airy feel of the home. The kitchen is a standout feature, with ample cupboard space and plenty of room for storage. Outside, you'll find a pergola and many other upgrades that enhance the overall appeal of the property. The master bedroom boasts a walk-in closet and a four-piece ensuite, while the large second bedroom features a built-in Murphy bed. The workshop is equipped with custom-built shelves, perfect for any handyman or DIY enthusiast. The home also comes with newer appliances, a metal roof, and everything is easy to maintain. A garden shed with a new workbench is included, along with a fully landscaped yard. Plus, enjoy a short walk to the lake! (id:56270)
Property Details
Property ID
Price
Property Size
26579527
$ 257,500
0 acres
Year Built
Property Type
Property Status
2006
Single Family
Active
Address
Get permission to view the Map
Rooms
| Room Type | Level | Dimensions | |
|---|---|---|---|
| 4pc Bathroom | Main level | ||
| Primary Bedroom | Main level | 13'0'' x 11'8'' feet 13'0'' x 11'8'' meters | |
| Storage | Main level | 8'10'' x 12'1'' feet 8'10'' x 12'1'' meters | |
| Dining room | Main level | 4'11'' x 9'4'' feet 4'11'' x 9'4'' meters | |
| Bedroom | Main level | 9'7'' x 10'3'' feet 9'7'' x 10'3'' meters | |
| 4pc Ensuite bath | Main level | ||
| Foyer | Main level | 5'7'' x 5'3'' feet 5'7'' x 5'3'' meters | |
| Living room | Main level | 13'0'' x 14'7'' feet 13'0'' x 14'7'' meters | |
| Laundry room | Main level | 4'6'' x 4'11'' feet 4'6'' x 4'11'' meters | |
| Kitchen | Main level | 8'1'' x 17'3'' feet 8'1'' x 17'3'' meters |
Building
Interior Features
Appliances
Refrigerator, Dishwasher, Range, Washer & Dryer
Flooring
Laminate, Mixed Flooring
Building Features
Foundation Type
Stone
Architecture Style
Ranch
Heating & Cooling
Heating Type
Forced air
Cooling Type
Window air conditioner
Utilities
Water Source
Municipal water
Sewer
Municipal sewage system
Exterior Features
Exterior Finish
Vinyl siding
Roof Style
Steel, Unknown
Maintenance or Condo Information
Maintenance Fees
433 Monthly
Building Features
Pad Rental
Measurements
Square Footage
1214 square feet
Land
Zoning Type
Unknown
Mortgage Calculator
- Principal and Interest $ 2,412
- Property Taxes $2,412
- Homeowners' Insurance $2,412
Schedule a tour

Royal Lepage PRG Real Estate Brokerage
9300 Goreway Dr., Suite 201 Brampton, ON, L6P 4N1
Nearby Similar Homes
Get in touch
phone
+(84)4 1800 33555
G1 1UL, New York, USA
about us
Lorem ipsum dolor sit amet, consectetur adipisicing elit, sed do eiusmod tempor incididunt ut labore et dolore magna aliqua. Ut enim ad minim veniam
Company info
Newsletter
Get latest news & update
© 2019 – ReHomes. All rights reserved.
Carefully crafted by OpalThemes


























