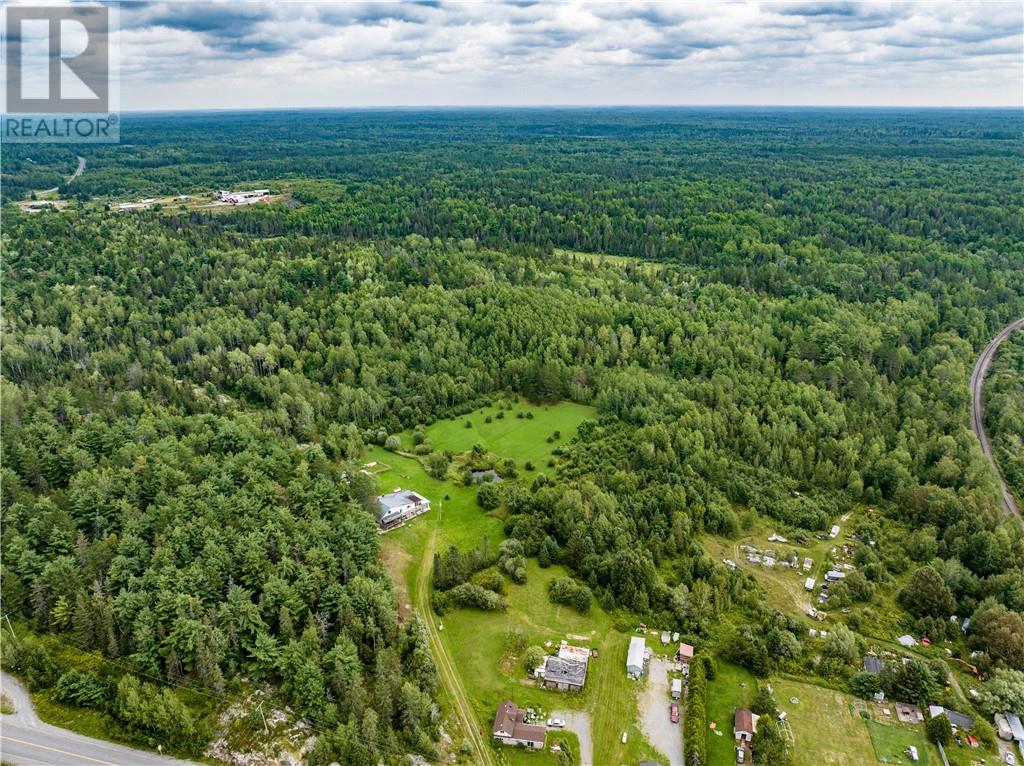Free Account Required 🔒
Join millions searching for homes on our platform.
- See more homes & sold history
- Instant access to photos & features
Overview
Bedroom
5
Bath
3
Property Type
Single Family
Title
Freehold
Time on REALTOR.ca
338 days
Parking Type
Attached Garage
Building Type
House
Community Feature
Family Oriented
Property Description
Experience the epitome of country living in this captivating 5-bedroom home set on a sprawling 116-acre estate. Step into the cozy living room , which leads into the dining area, the open-concept layout blends the comfort and elegance of a cottage home. With 3 bathrooms, a principal bedroom boasting an in-suite bathroom and ample walk-in closet, and a second bedroom with its own in-suite, this home is designed for relaxation and privacy. This property offers a canvas of 116 acres inviting you to indulge in outdoor pursuits, from exhilarating camping trips under the stars to thrilling rides on ATVs and snowmobiles. The nearby river beckons for moments of connection with nature, while the changing seasons offer breathtaking views—from vivid autumn leaves to pristine snow blankets and vibrant spring blooms. While this estate is a haven of seclusion, it's not remote. Nearby amenities ensure you have the best of both worlds: nature's embrace and modern conveniences. This home is more than just a house; it's an opportunity to create your own narrative of outdoor adventures, family bonding, and cherished memories. Don't miss this chance to own a property with unparalleled outdoor experiences. Contact us today to make it your own! (id:56270)
Property Details
Property ID
Price
26577025
$ 750,000
Property Type
Property Status
Single Family
Active
Address
Get permission to view the Map
Rooms
| Room Type | Level | Dimensions | |
|---|---|---|---|
| Bedroom | Second level | 7.6 x 16.6 feet 2.32x5.06 meters | |
| Bedroom | Second level | 9.11 x 16.8 feet 2.78x5.12 meters | |
| Bedroom | Main level | 11.1 x 11.2 feet 3.38x3.41 meters | |
| Bedroom | Main level | 11.7 x 15.1 feet 3.57x4.6 meters | |
| Primary Bedroom | Main level | 11.7 x 15.1 feet 3.57x4.6 meters |
Building
Interior Features
Basement
Unknown
Flooring
Concrete, Tile, Laminate, Stone
Building Features
Foundation Type
Wood, Stone
Architecture Style
Custom, 3 Level
Fire Protection
Woodstove, Pellet
Heating & Cooling
Heating Type
Forced air
Utilities
Water Source
Drilled Well
Sewer
Septic System
Exterior Features
Exterior Finish
Wood, Stone, Vinyl siding
Roof Style
Asphalt shingle, Metal, Unknown
Neighbourhood Features
Community Features
Family Oriented, Mobiles Allowed, Quiet Area, Rural Setting
Measurements
Mortgage Calculator
- Principal and Interest $ 2,412
- Property Taxes $2,412
- Homeowners' Insurance $2,412
Schedule a tour

Royal Lepage PRG Real Estate Brokerage
9300 Goreway Dr., Suite 201 Brampton, ON, L6P 4N1
Nearby Similar Homes
Get in touch
phone
+(84)4 1800 33555
G1 1UL, New York, USA
about us
Lorem ipsum dolor sit amet, consectetur adipisicing elit, sed do eiusmod tempor incididunt ut labore et dolore magna aliqua. Ut enim ad minim veniam
Company info
Newsletter
Get latest news & update
© 2019 – ReHomes. All rights reserved.
Carefully crafted by OpalThemes


























