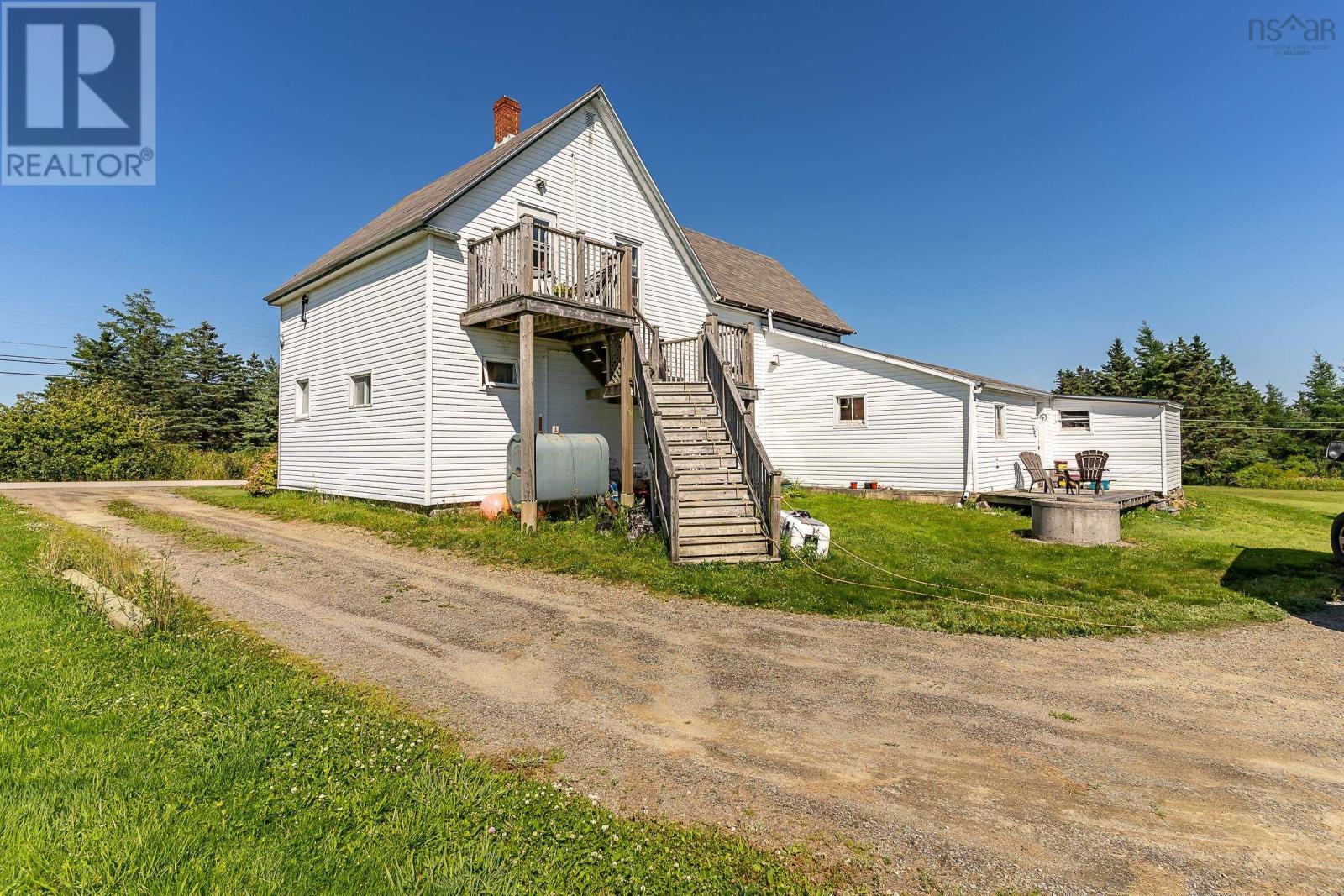500 Eustace Comeau Road
Nova Scotia B0W2Z0
For saleFree Account Required 🔒
Join millions searching for homes on our platform.
- See more homes & sold history
- Instant access to photos & features
Overview
Bedroom
2
Bath
3
Year Built
1913
3.22
acres
Property Type
Single Family
Title
Freehold
Neighbourhood
Lower Saulnierville
Square Footage
1140 square feet
Storeys
2
Time on REALTOR.ca
338 days
Parking Type
Garage, Carport, Parking Space(s), Gravel
Building Type
Duplex
Community Feature
School Bus
Property Description
This versatile home on 3.22 acres offers the flexibility & convenience you desire, whether you're seeking a rental income opportunity with 6.9% CAP rate, further development, or a comfortable family home in a vibrant community. Conveniently located, this property is a short drive to nearby gas stations, grocery stores, pharmacies, restaurants, banks, The University St. Anne, elementary & high schools, & beautiful beaches. Currently configured as a two-unit rental, the main floor apartment includes an eat-in kitchen, laundry room, cozy living room, bedroom, full bath, storage room, & provides access to the basement & workshop, currently rented at $1,100/month inc. utilities. The 2nd floor apartment features 1 & 1/2 bathrooms, 1 bedroom, a well-appointed kitchen, laundry room, dining area, spacious living room, and also generates $1,100/month inc. utilities. Recent upgrades include new windows, a carport, roof shingles, solar panels, heat pumps & some interior renovations. It's also well-prepared for power outages, with a 60 Amp generator panel for uninterrupted electricity, & solar panels generate enough electricity to significantly reduce your reliance on grid power. Plus, the new addition of heat pumps makes oil and wood heat virtually redundant. This property is a sound investment. (id:56270)
Property Details
Property ID
Price
Property Size
26576732
$ 290,000
3.22 acres
Year Built
Property Type
Property Status
1913
Single Family
Active
Address
Get permission to view the Map
Rooms
| Room Type | Level | Dimensions | |
|---|---|---|---|
| Eat in kitchen | Main level | 14.6 x 13.2 feet 4.45x4.02 meters | |
| Laundry room | Main level | 6.6 x 6.5 + 3.9 x 3.8 feet 6.6 x 6.5 + 3.9 x 3.8 meters | |
| Bedroom | Main level | 11.9 x 9.1 feet 3.63x2.77 meters | |
| Other | Main level | (hall) 6.5 x 5.5 feet (hall) 6.5 x 5.5 meters | |
| Other | Main level | (hall) 2.4 x 3.4 feet (hall) 2.4 x 3.4 meters | |
| Storage | Main level | 8.5 x 6.6 feet 2.59x2.01 meters | |
| Bath (# pieces 1-6) | Main level | 6.11 x 4.6 feet 1.86x1.4 meters | |
| Living room | Main level | 12.0 x 11.6 feet 3.66x3.54 meters | |
| Kitchen | Second level | 8.4 x 11.9 feet 2.56x3.63 meters | |
| Living room | Second level | 11.6 x 12.0 feet 3.54x3.66 meters | |
| Dining room | Second level | 12.6 x 7.2 feet 3.84x2.19 meters | |
| Laundry room | Second level | 7.5 x 10.0 feet 2.29x3.05 meters | |
| Bath (# pieces 1-6) | Second level | 6.4 x 5.0 feet 1.95x1.52 meters | |
| Bedroom | Second level | 12.1 x 10.2 feet 3.69x3.11 meters |
Building
Interior Features
Appliances
Washer, Refrigerator, Water purifier, Stove, Dryer
Basement
Crawl space
Flooring
Laminate, Vinyl
Building Features
Features
Treed
Foundation Type
Stone
Heating & Cooling
Cooling Type
Heat Pump
Utilities
Water Source
Dug Well, Well
Sewer
Septic System
Exterior Features
Exterior Finish
Vinyl
Neighbourhood Features
Community Features
School Bus, Recreational Facilities
Measurements
Square Footage
1140 square feet
Mortgage Calculator
- Principal and Interest $ 2,412
- Property Taxes $2,412
- Homeowners' Insurance $2,412
Schedule a tour

Royal Lepage PRG Real Estate Brokerage
9300 Goreway Dr., Suite 201 Brampton, ON, L6P 4N1
Nearby Similar Homes
Get in touch
phone
+(84)4 1800 33555
G1 1UL, New York, USA
about us
Lorem ipsum dolor sit amet, consectetur adipisicing elit, sed do eiusmod tempor incididunt ut labore et dolore magna aliqua. Ut enim ad minim veniam
Company info
Newsletter
Get latest news & update
© 2019 – ReHomes. All rights reserved.
Carefully crafted by OpalThemes


























