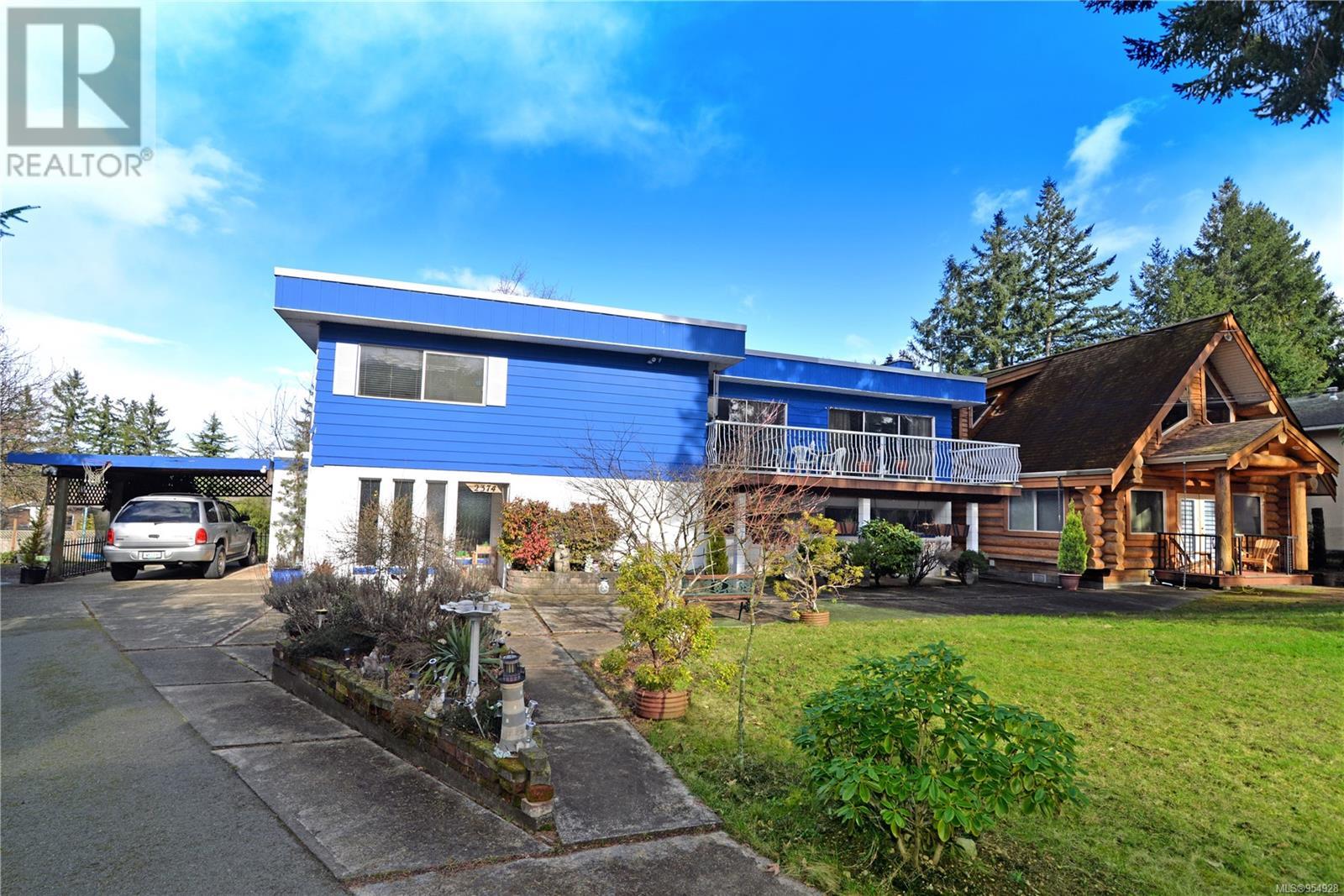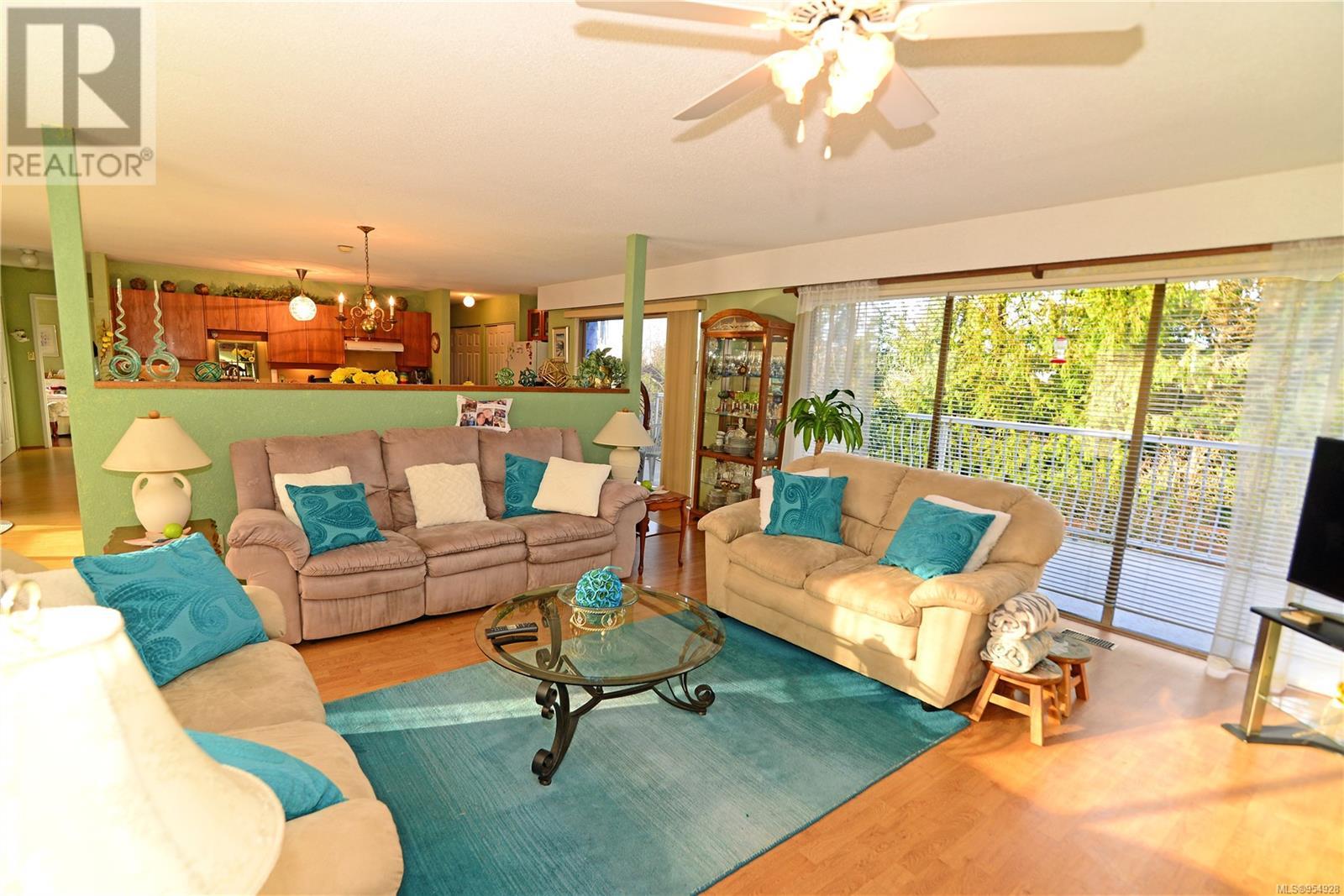2374 Mill Rd
British Columbia V9R6S9
For saleFree Account Required 🔒
Join millions searching for homes on our platform.
- See more homes & sold history
- Instant access to photos & features
Overview
Bedroom
3
Bath
2
Year Built
1975
20038
square feet
Property Type
Single Family
Title
Freehold
Neighbourhood
South Jingle Pot
Square Footage
2542 square feet
Annual Property Taxes
$1,961
Time on REALTOR.ca
340 days
Building Type
House
Property Description
Visit REALTOR® website for additional information.A rare opportunity to own a Nanaimo 2 dwelling home on a large 0.46 acres,close to Westwood Lake.This unique 2 level 3 bed 2 bath home features a 2200 sq.ft main home with an adjacent 1500 sq.ft 2 bed 2 bath Log Cabin.Including a potential downstairs In-Law Suite in the main home. Well designed floor plan in main home features an open extra large living area with fireplace,a kitchen that features teak cabinetry & extra large island.Main floor has 2 large bedrooms.Lower floor has games room with ample storage, a huge third bedroom & family/rec room.Thru the breezeway you enter into the gorgeous 2 level Log Cabin with 2 Large bed, 2 bath,lovely kitchen & huge living space ! The upstairs master has own deck, a lovely ensuite with 'his and her' sinks and a soaker jacuzzi tub & space for a large office. 4 year old roof, extra large property. (id:56270)
Property Details
Property ID
Price
Property Size
26574912
$ 1,339,000
20038 square feet
Year Built
Property Type
Property Status
1975
Single Family
Active
Address
Get permission to view the Map
Rooms
| Room Type | Level | Dimensions | |
|---|---|---|---|
| Bathroom | Main level | 4-Piece feet 4-Piece meters | |
| Bathroom | Lower level | 3-Piece feet 3-Piece meters | |
| Living room | Main level | 19'2 x 16'8 feet 19'2 x 16'8 meters | |
| Kitchen | Main level | 17'7 x 6'3 feet 17'7 x 6'3 meters | |
| Dining room | Main level | 19'2 x 12'4 feet 19'2 x 12'4 meters | |
| Primary Bedroom | Main level | 11'4 x 11'8 feet 11'4 x 11'8 meters | |
| Bedroom | Main level | 12'3 x 11'8 feet 12'3 x 11'8 meters | |
| Laundry room | Lower level | 5'9 x 12'8 feet 5'9 x 12'8 meters | |
| Games room | Lower level | 26'6 x 11'7 feet 26'6 x 11'7 meters | |
| Family room | Lower level | 19'2 x 14'2 feet 19'2 x 14'2 meters | |
| Entrance | Lower level | 12'8 feet 12'8 meters | |
| Bedroom | Lower level | 13'3 x 12'11 feet 13'3 x 12'11 meters |
Building
Building Features
Features
Central location, Level lot, Private setting, Other, Marine Oriented
Heating & Cooling
Heating Type
Electric, Natural gas, Wood
Cooling Type
None
Land
Zoning Type
Residential
View
Mountain view
Mortgage Calculator
- Principal and Interest $ 2,412
- Property Taxes $2,412
- Homeowners' Insurance $2,412
Schedule a tour

Royal Lepage PRG Real Estate Brokerage
9300 Goreway Dr., Suite 201 Brampton, ON, L6P 4N1
Nearby Similar Homes
Get in touch
phone
+(84)4 1800 33555
G1 1UL, New York, USA
about us
Lorem ipsum dolor sit amet, consectetur adipisicing elit, sed do eiusmod tempor incididunt ut labore et dolore magna aliqua. Ut enim ad minim veniam
Company info
Newsletter
Get latest news & update
© 2019 – ReHomes. All rights reserved.
Carefully crafted by OpalThemes


























