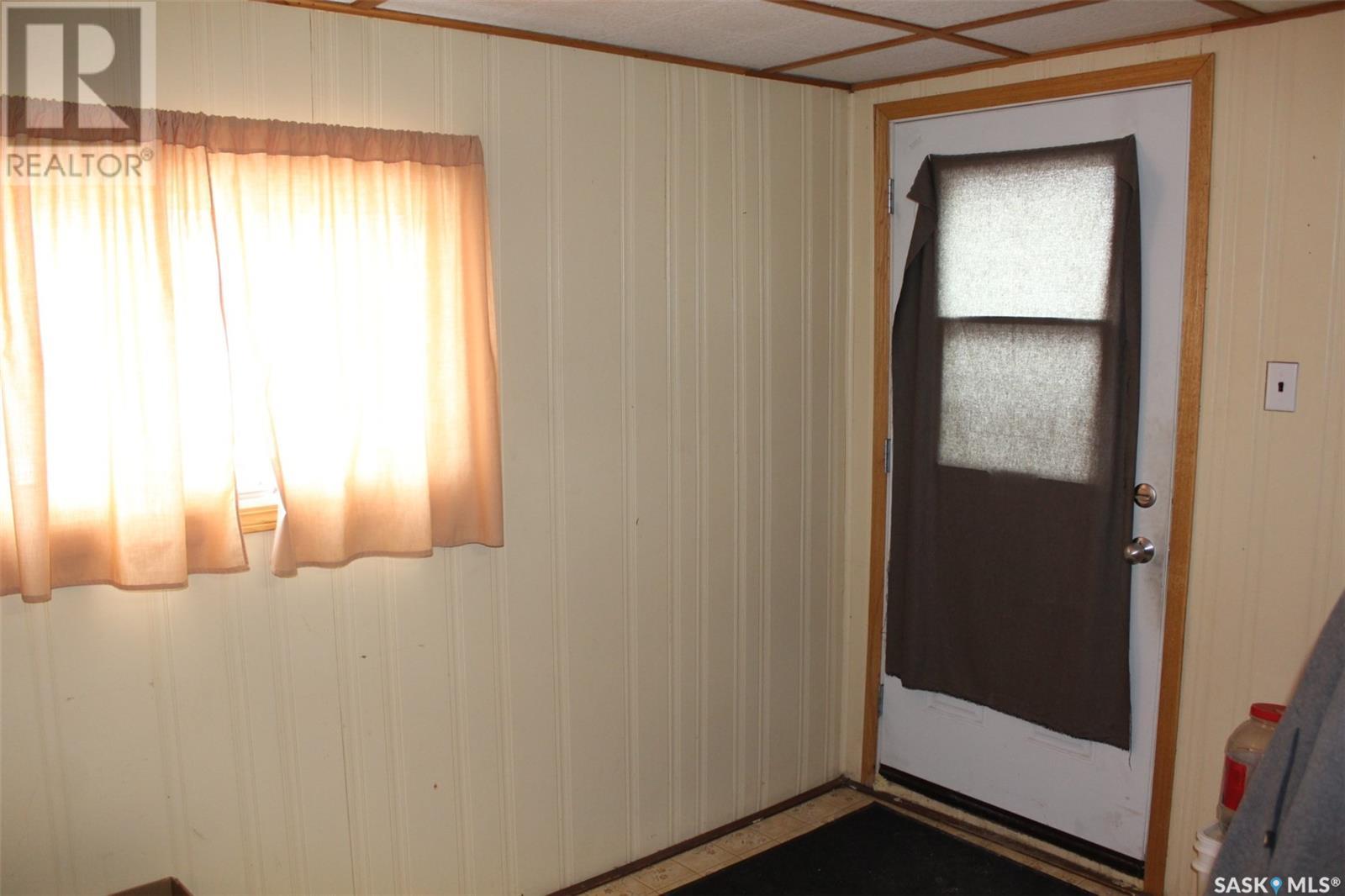903 4th STREET S
Saskatchewan S4H2G6
For saleFree Account Required 🔒
Join millions searching for homes on our platform.
- See more homes & sold history
- Instant access to photos & features
Overview
Bedroom
4
Bath
2
Year Built
1948
6240.00
square feet
Property Type
Single Family
Title
Freehold
Square Footage
1198 square feet
Storeys
1.5
Annual Property Taxes
$2,442
Time on REALTOR.ca
341 days
Parking Type
Attached Garage, Parking Space(s), Gravel
Building Type
House
Property Description
This charming 1-1/2 storey home boasts an expansive addition, including a generously sized, fully insulated 3-car garage—a rare find in the area. With 4 bedrooms and 2 baths, it offers ample space for families of any size. The basement is partially finished, providing a blank canvas for customization or additional living areas. The open design creates a seamless flow between the spacious kitchen and living room, perfect for both daily living and entertaining guests. Situated on a corner lot, this home enjoys a prime location with added privacy and curb appeal. With quick possession available, this property is ready to welcome its new owners and offer a comfortable and convenient lifestyle. Shingles and main bath done approximately 2019; central air 2021; furnace and water heater upgraded; SaskEnergy moved gas line 2023; garage wired for 220. (id:56270)
Property Details
Property ID
Price
Property Size
26572790
$ 189,900
6240.00 square feet
Year Built
Property Type
Property Status
1948
Single Family
Active
Address
Get permission to view the Map
Rooms
| Room Type | Level | Dimensions | |
|---|---|---|---|
| Foyer | Main level | ||
| Kitchen/Dining room | Main level | ||
| Living room | Main level | ||
| 4pc Bathroom | Main level | ||
| Laundry room | Main level | ||
| Bedroom | Main level | ||
| Bedroom | Main level | ||
| Bedroom | Second level | ||
| Bedroom | Second level | ||
| Utility room | Basement | ||
| Other | Basement | ||
| Storage | Basement | ||
| Office | Basement |
Building
Interior Features
Appliances
Washer, Stove, Dryer, Storage Shed, Window Coverings, Garage door opener remote(s)
Basement
Partially finished, Full
Building Features
Features
Treed, Corner Site, Lane, Rectangular, Sump Pump
Heating & Cooling
Heating Type
Forced air, Natural gas
Cooling Type
Central air conditioning
Mortgage Calculator
- Principal and Interest $ 2,412
- Property Taxes $2,412
- Homeowners' Insurance $2,412
Schedule a tour

Royal Lepage PRG Real Estate Brokerage
9300 Goreway Dr., Suite 201 Brampton, ON, L6P 4N1
Nearby Similar Homes
Get in touch
phone
+(84)4 1800 33555
G1 1UL, New York, USA
about us
Lorem ipsum dolor sit amet, consectetur adipisicing elit, sed do eiusmod tempor incididunt ut labore et dolore magna aliqua. Ut enim ad minim veniam
Company info
Newsletter
Get latest news & update
© 2019 – ReHomes. All rights reserved.
Carefully crafted by OpalThemes


























