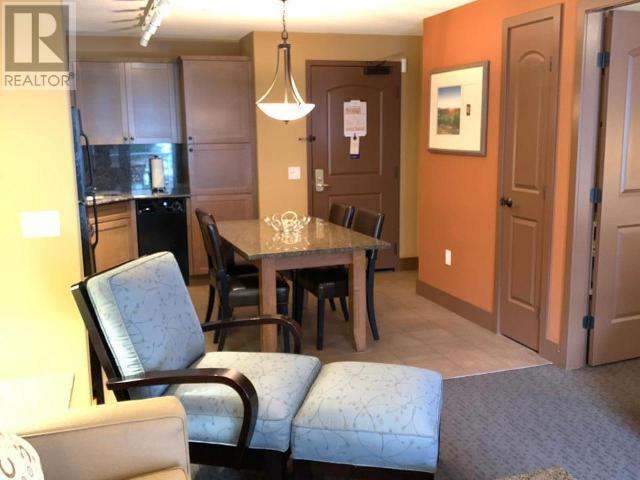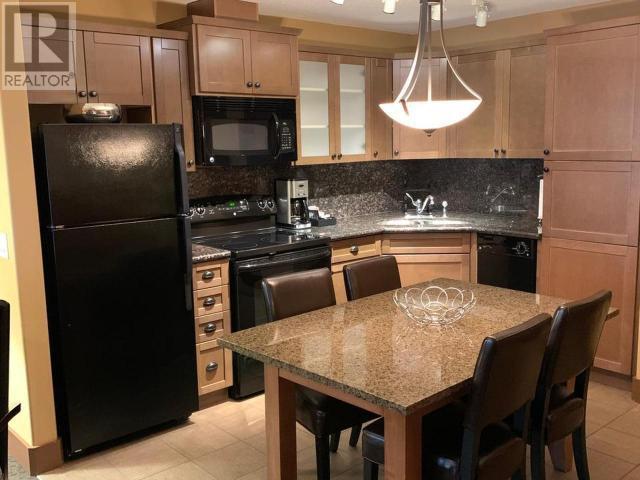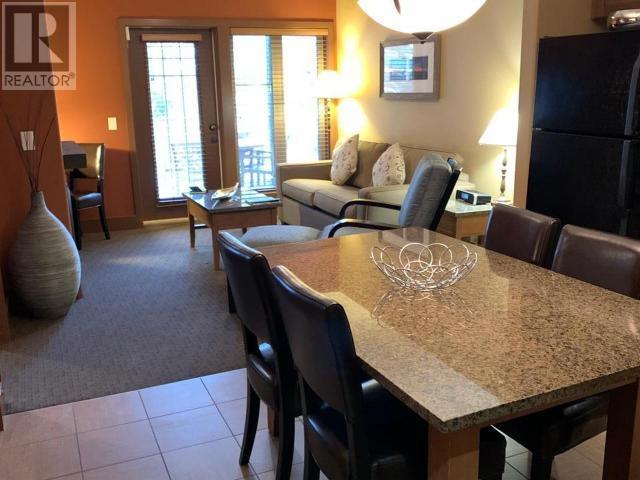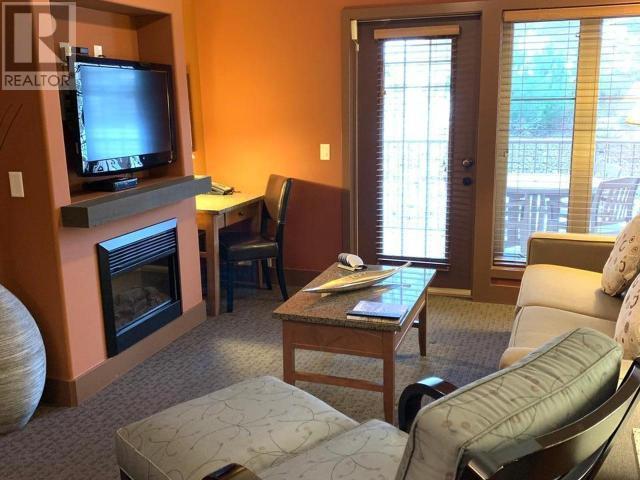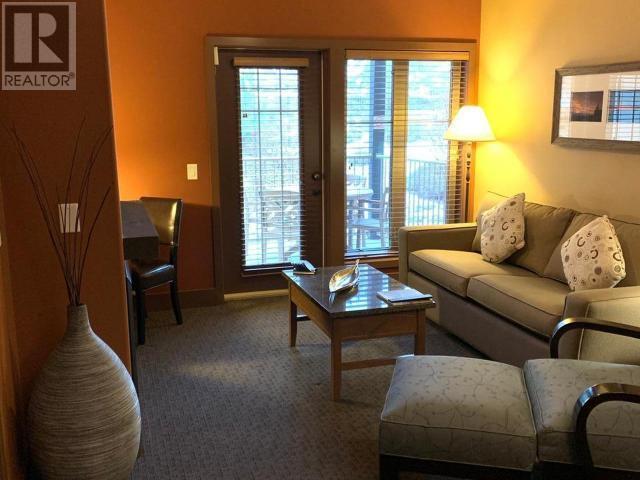1200 RANCHER CREEK Road Unit# 434C
British Columbia V0H1V6
For saleFree Account Required 🔒
Join millions searching for homes on our platform.
- See more homes & sold history
- Instant access to photos & features
Overview
Bedroom
1
Bath
1
Year Built
2009
Property Type
Single Family
Title
Leasehold
Neighbourhood
Osoyoos
Square Footage
643 square feet
Storeys
4
Annual Property Taxes
$249
Time on REALTOR.ca
342 days
Parking Type
Other, See Remarks
Building Type
Apartment
Community Feature
Pets not Allowed
Property Description
QUARTER SHARE 643 Sq Ft, 1 bdrm, 1 bath on top floor with great mountain and golf course views. 9 foots ceilings are unique to the 4th floor units. The Spirit Ridge/Hyatt Unbound resort provides a full range of services and amenities....7,000 sq.ft. conference centre, private beach on Lake Osoyoos, 3 food-and-beverage offerings, 2 pools, waterslide, hot tubs and cabanas. The award winning Nk'Mip Cellars Winery, Sonora Dunes Golf Course and Nk'Mip Desert Cultural Centre are all part of this world class tourist destination. Relax and enjoy personal use of your suite or put it in the rental pool and let Hyatt generate carefree revenue for you. All measurement are approximate and should be verified. This property is NOT freehold strata. It is a prepaid crown lease on Native Land. There is a Homeowners association and HOA fees apply. (id:56270)
Property Details
Property ID
Price
26567110
$ 38,000
Year Built
Property Type
Property Status
2009
Single Family
Active
Address
Get permission to view the Map
Rooms
| Room Type | Level | Dimensions | |
|---|---|---|---|
| 4pc Ensuite bath | Fourth level | ||
| Primary Bedroom | Fourth level | 8' x 12' feet 8' x 12' meters | |
| Living room | Fourth level | 11'7'' x 13'6'' feet 11'7'' x 13'6'' meters | |
| Dining room | Fourth level | 6' x 8' feet 6' x 8' meters | |
| Kitchen | Fourth level | 7' x 8' feet 7' x 8' meters |
Building
Interior Features
Appliances
Washer, Refrigerator, Dishwasher, Range, Dryer, Microwave
Building Features
Features
Treed
Foundation Type
None
Architecture Style
Other
Heating & Cooling
Heating Type
Forced air, See remarks
Cooling Type
Central air conditioning
Utilities
Utilities Type
Cable
Water Source
Well
Sewer
Municipal sewage system
Exterior Features
Exterior Finish
Stucco
Roof Style
Unknown, Unknown
Pool Type
Pool
Neighbourhood Features
Community Features
Pets not Allowed
Maintenance or Condo Information
Maintenance Fees
182.35 Monthly
Building Features
Waste Removal, Cable TV, Heat, Electricity, Water, Insurance, Reserve Fund Contributions, Sewer
Measurements
Square Footage
643 square feet
Land
Zoning Type
Unknown
View
Mountain view
Waterfront Features
Waterfront on lake
Mortgage Calculator
- Principal and Interest $ 2,412
- Property Taxes $2,412
- Homeowners' Insurance $2,412
Schedule a tour

Royal Lepage PRG Real Estate Brokerage
9300 Goreway Dr., Suite 201 Brampton, ON, L6P 4N1
Nearby Similar Homes
Get in touch
phone
+(84)4 1800 33555
G1 1UL, New York, USA
about us
Lorem ipsum dolor sit amet, consectetur adipisicing elit, sed do eiusmod tempor incididunt ut labore et dolore magna aliqua. Ut enim ad minim veniam
Company info
Newsletter
Get latest news & update
© 2019 – ReHomes. All rights reserved.
Carefully crafted by OpalThemes

