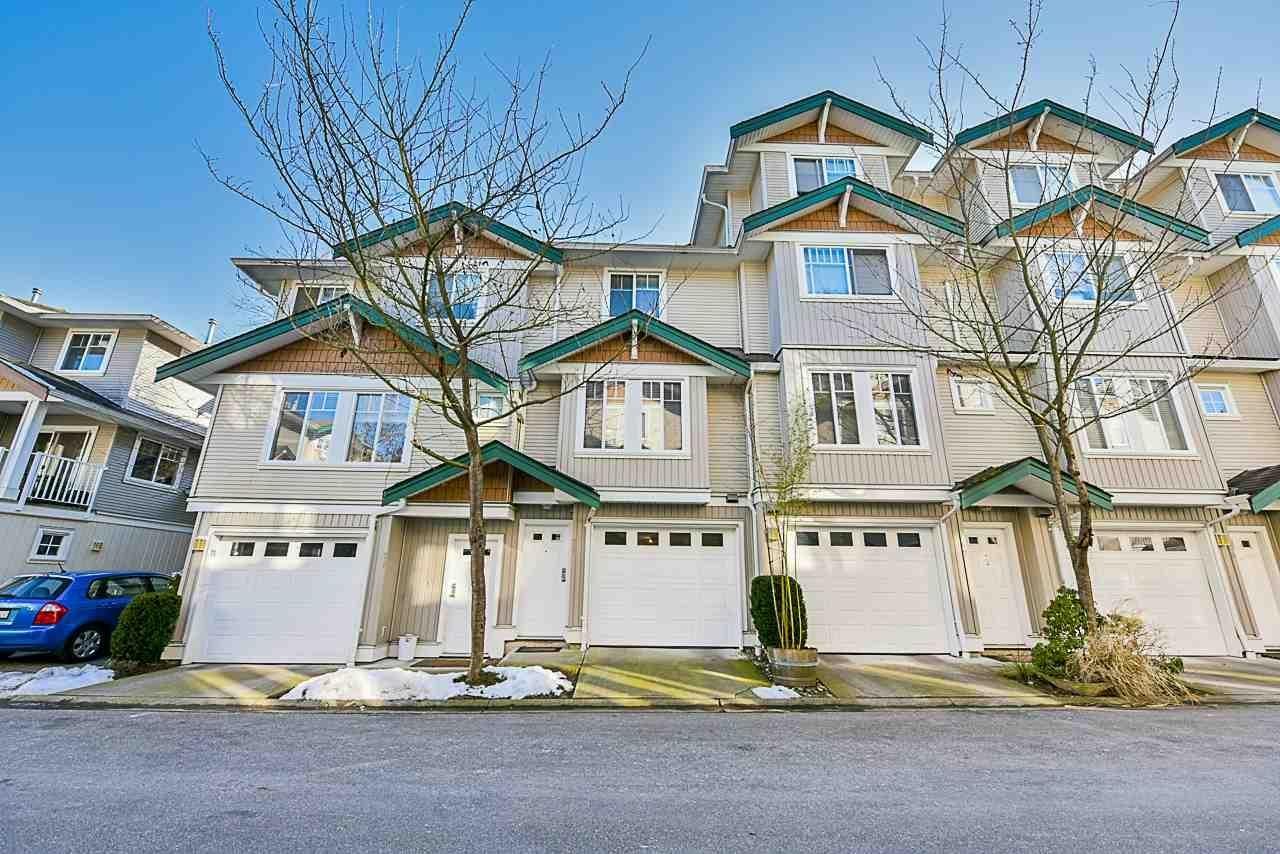70 12711 64 AVENUE
British Columbia V3W1X1
For saleFree Account Required 🔒
Join millions searching for homes on our platform.
- See more homes & sold history
- Instant access to photos & features
Overview
Bedroom
2
Bath
3
Year Built
2011
Property Type
Single Family
Title
Condo/Strata
Square Footage
1347 square feet
Annual Property Taxes
$2,803
Time on REALTOR.ca
342 days
Parking Type
Garage, Visitor Parking
Building Type
Row / Townhouse
Community Feature
Pets Allowed With Restrictions
Property Description
This unit is spectacular! Located in the prestigious Palette on the Park, this 2 bedroom, 3 bathroom, 3 level townhome was built by reputable Lakewood and the desireable west newton area. This unit had an exceptional renovation done which inlude newer Whirlpool stainless steel appliances, New high end Laminate flooring from Germany, lighting, paint throughout including ceilings, baseboards, crown mouldings, and newer blinds to name a few. This unit has a very spacious fenced back yard, which is accesable from the kitchen and main floor. Pet friendly. Enjoy the club house, and onsite gym. Steps away from Tamanawis Park and 6 elementary schools. This unit shows extremely well and is turn key. (id:56270)
Property Details
Property ID
Price
26563818
$ 779,000
Year Built
Property Type
Property Status
2011
Single Family
Active
Address
Get permission to view the Map
Building
Interior Features
Appliances
Washer, Refrigerator, Dishwasher, Stove, Dryer
Basement
None
Building Features
Architecture Style
3 Level
Heating & Cooling
Heating Type
Forced air, Natural gas
Utilities
Utilities Type
Electricity
Water Source
Municipal water
Exterior Features
Neighbourhood Features
Community Features
Pets Allowed With Restrictions, Rentals Allowed
Maintenance or Condo Information
Maintenance Fees
285.04 Monthly
Measurements
Square Footage
1347 square feet
Building Features
Exercise Centre, Laundry - In Suite, Clubhouse
Mortgage Calculator
- Principal and Interest $ 2,412
- Property Taxes $2,412
- Homeowners' Insurance $2,412
Schedule a tour

Royal Lepage PRG Real Estate Brokerage
9300 Goreway Dr., Suite 201 Brampton, ON, L6P 4N1
Nearby Similar Homes
Get in touch
phone
+(84)4 1800 33555
G1 1UL, New York, USA
about us
Lorem ipsum dolor sit amet, consectetur adipisicing elit, sed do eiusmod tempor incididunt ut labore et dolore magna aliqua. Ut enim ad minim veniam
Company info
Newsletter
Get latest news & update
© 2019 – ReHomes. All rights reserved.
Carefully crafted by OpalThemes


























