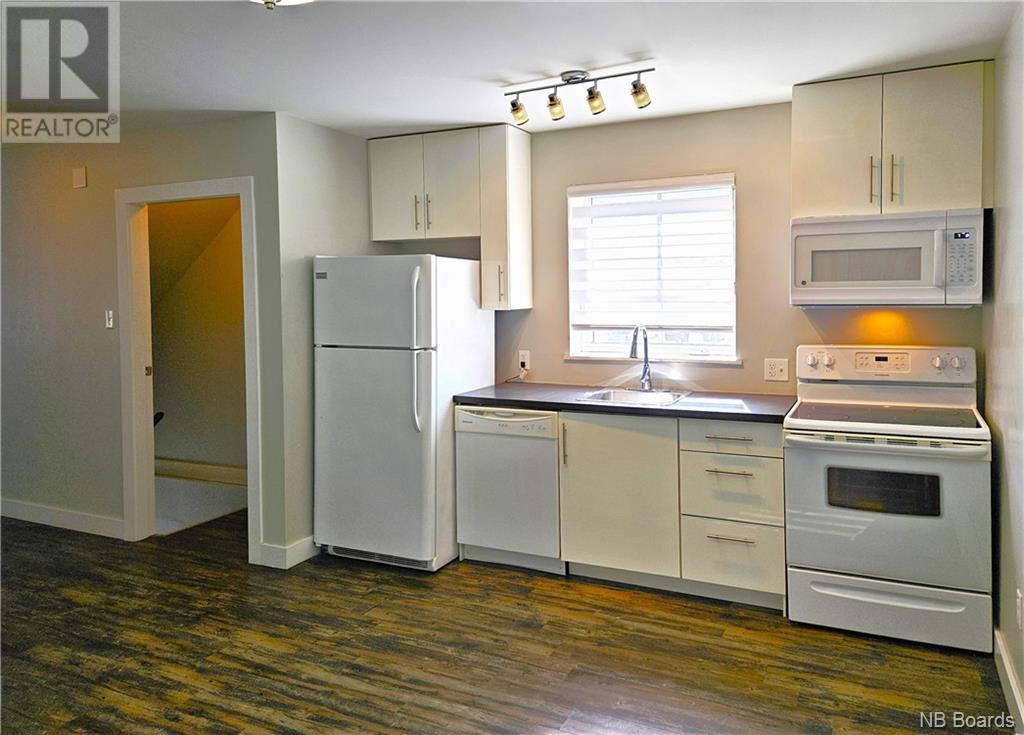127 Waterloo Street Unit# 120
New Brunswick E2L0E8
For saleFree Account Required 🔒
Join millions searching for homes on our platform.
- See more homes & sold history
- Instant access to photos & features
Overview
Bedroom
2
Bath
3
Year Built
2013
Property Type
Single Family
Title
Condo/Strata
Square Footage
1430 square feet
Annual Property Taxes
$4,634
Time on REALTOR.ca
343 days
Property Description
Discover the perfect blend of modern living and historic charm with this two-story condo, nestled in a quaint, historic neighborhood. As you ascend the stairs to the main floor, youll be welcomed by an expansive kitchen featuring a sunny, south-facing window, ample cupboard space, three appliances, a large pantry, and a dedicated laundry area. The main level also boasts a convenient two-piece powder room, generous closets, and a luminous living room/office comboideal for both relaxation and productivity. Ascend to the private second-floor bedroom level, where two ensuite bedrooms await, each with walk-in closets and luxurious full baths. The principal suite further impresses with a double-sink vanity and an extensive linen closet, ensuring a quet and organized retreat. Located in Saint Johns vibrant Uptown, this end unit is a true gem that offers additional light and privacy, creating an urban oasis for those drawn to the citys dynamic lifestyle and proximity to major employers and amenities. Please note, parking is not included. The the unit owner is responsible for cover all energy costs along with a monthly condo fee. Currently vacant, this condo is ready for viewing and eager to welcome you home. Offers are being accepted immediatelydont miss out on this exceptional urban living opportunity! (id:56270)
Property Details
Property ID
Price
Property Size
26560089
$ 249,000
0 acres
Year Built
Property Type
Property Status
2013
Single Family
Active
Address
Get permission to view the Map
Building
Building Features
Architecture Style
2 Level
Heating & Cooling
Heating Type
Baseboard heaters
Cooling Type
Air exchanger
Utilities
Water Source
Municipal water
Sewer
Municipal sewage system
Exterior Features
Exterior Finish
Vinyl
Measurements
Square Footage
1430 square feet
Mortgage Calculator
- Principal and Interest $ 2,412
- Property Taxes $2,412
- Homeowners' Insurance $2,412
Schedule a tour

Royal Lepage PRG Real Estate Brokerage
9300 Goreway Dr., Suite 201 Brampton, ON, L6P 4N1
Nearby Similar Homes
Get in touch
phone
+(84)4 1800 33555
G1 1UL, New York, USA
about us
Lorem ipsum dolor sit amet, consectetur adipisicing elit, sed do eiusmod tempor incididunt ut labore et dolore magna aliqua. Ut enim ad minim veniam
Company info
Newsletter
Get latest news & update
© 2019 – ReHomes. All rights reserved.
Carefully crafted by OpalThemes


























