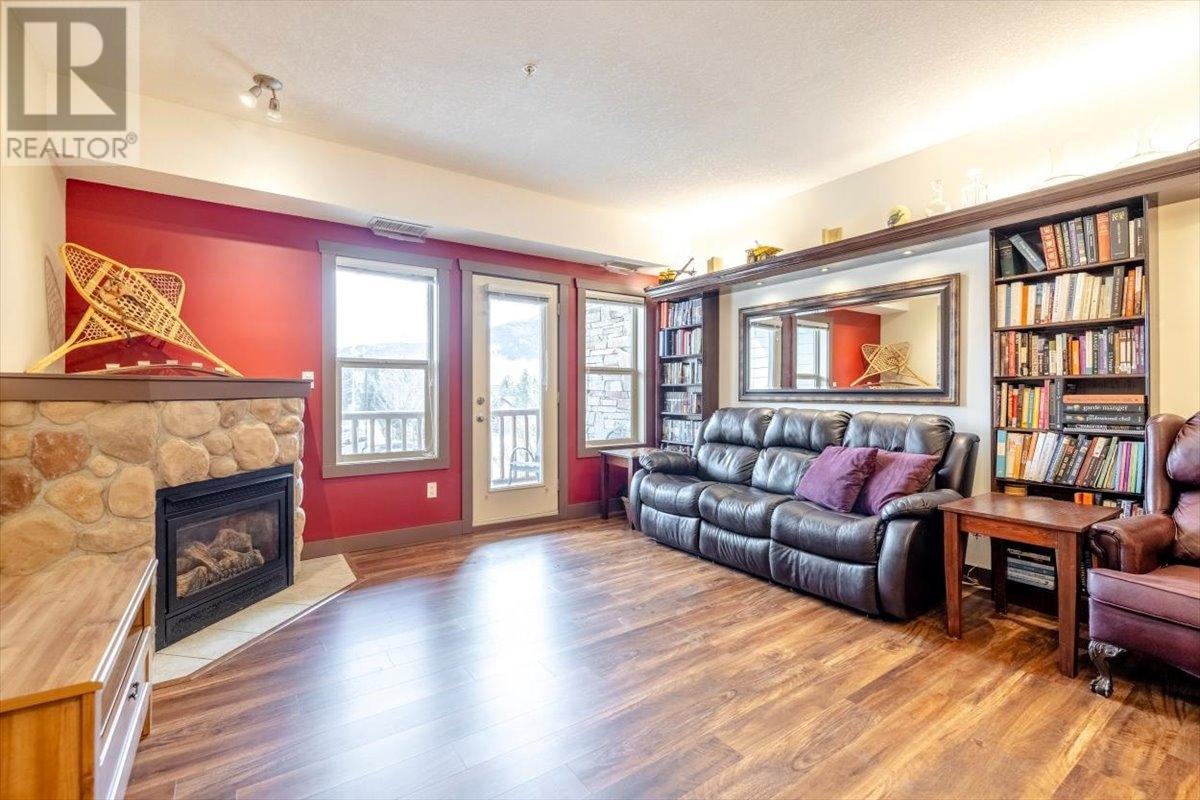1500 MCDONALD Avenue Unit# 201
British Columbia V0B1M1
For saleFree Account Required 🔒
Join millions searching for homes on our platform.
- See more homes & sold history
- Instant access to photos & features
Overview
Bedroom
2
Bath
2
Year Built
2006
Property Type
Single Family
Title
Condo/Strata
Neighbourhood
Fernie
Square Footage
1002 square feet
Annual Property Taxes
$3,107
Time on REALTOR.ca
345 days
Parking Type
Parkade
Building Type
Apartment
Community Feature
Rentals Allowed
Property Description
Desirable end unit condo located at Silver Rock. This oversized 2 bedroom condo has a spacious living room with a natural gas fireplace, custom built book shelves and large windows that allow natural light to fill the space. Adjacent to the living room, there is access to a South East facing balcony with a natural gas BBQ and space for several patio chairs. The master bedroom is located at the rear of the unit, and has space for a king sized bed, ample closet space and a 4 piece ensuite bathroom. There is also a second guest bedroom and an additional 4 piece guest bathroom. The kitchen has been well appointed with butcher block countertops, stainless steel appliances, smooth top range with double ovens, and an overhanging pot rack. There is also additional cabinet space and a pantry for your drygoods and smaller appliances. Hotel like amenities with all owners and guests having access to an indoor pool, hot tub, steam room, gym and underground parking. This is an amazing short term or long term rental property, full time residence or a low maintenance vacation retreat. (id:56270)
Property Details
Property ID
Price
Property Size
26552159
$ 599,995
0 acres
Year Built
Property Type
Property Status
2006
Single Family
Active
Address
Get permission to view the Map
Rooms
| Room Type | Level | Dimensions | |
|---|---|---|---|
| 4pc Bathroom | Main level | ||
| Living room | Main level | 14'6'' x 14'6'' feet 14'6'' x 14'6'' meters | |
| Kitchen | Main level | 10'3'' x 9'7'' feet 10'3'' x 9'7'' meters | |
| Pantry | Main level | 4'9'' x 3'4'' feet 4'9'' x 3'4'' meters | |
| Primary Bedroom | Main level | 9'10'' x 17'8'' feet 9'10'' x 17'8'' meters | |
| Bedroom | Main level | 9'11'' x 15'9'' feet 9'11'' x 15'9'' meters | |
| 4pc Ensuite bath | Main level | ||
| Dining room | Main level | 9'0'' x 10'8'' feet 9'0'' x 10'8'' meters |
Building
Interior Features
Appliances
Washer, Refrigerator, Range - Electric, Dishwasher, Dryer, Microwave
Flooring
Laminate, Carpeted
Building Features
Features
One Balcony
Fire Protection
Gas, Unknown
Heating & Cooling
Heating Type
Heat Pump
Cooling Type
Central air conditioning
Utilities
Water Source
Municipal water
Sewer
Municipal sewage system
Exterior Features
Roof Style
Asphalt shingle, Unknown
Pool Type
Indoor pool
Neighbourhood Features
Community Features
Rentals Allowed
Maintenance or Condo Information
Maintenance Fees
805.93 Monthly
Building Features
Property Management, Cable TV, Ground Maintenance, Heat, Electricity, Insurance, Recreation Facilities, Reserve Fund Contributions
Measurements
Square Footage
1002 square feet
Land
Zoning Type
Unknown
Mortgage Calculator
- Principal and Interest $ 2,412
- Property Taxes $2,412
- Homeowners' Insurance $2,412
Schedule a tour

Royal Lepage PRG Real Estate Brokerage
9300 Goreway Dr., Suite 201 Brampton, ON, L6P 4N1
Nearby Similar Homes
Get in touch
phone
+(84)4 1800 33555
G1 1UL, New York, USA
about us
Lorem ipsum dolor sit amet, consectetur adipisicing elit, sed do eiusmod tempor incididunt ut labore et dolore magna aliqua. Ut enim ad minim veniam
Company info
Newsletter
Get latest news & update
© 2019 – ReHomes. All rights reserved.
Carefully crafted by OpalThemes


























