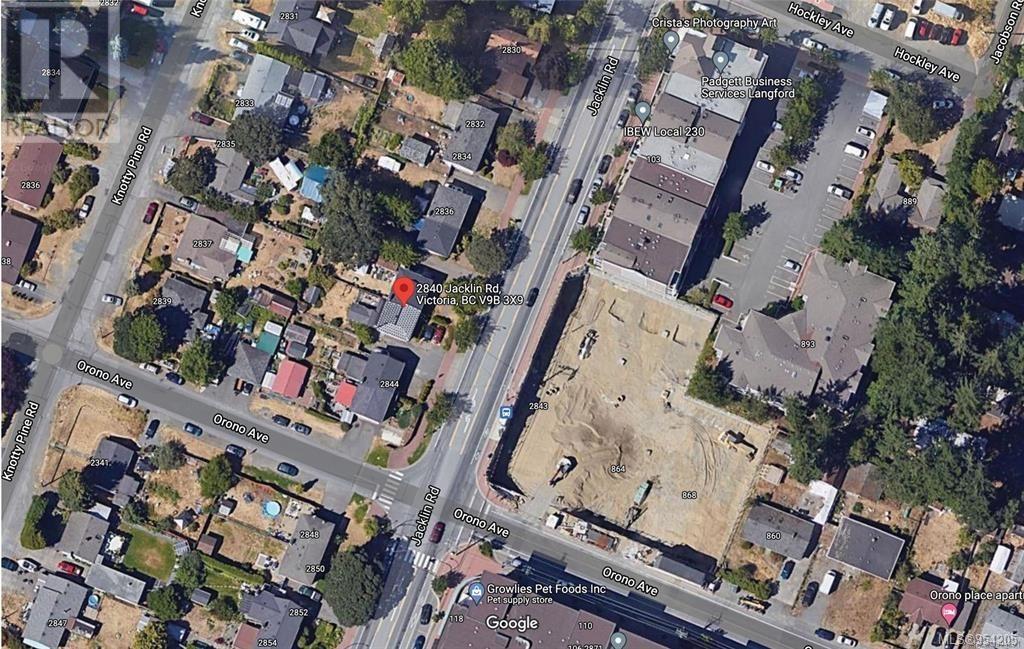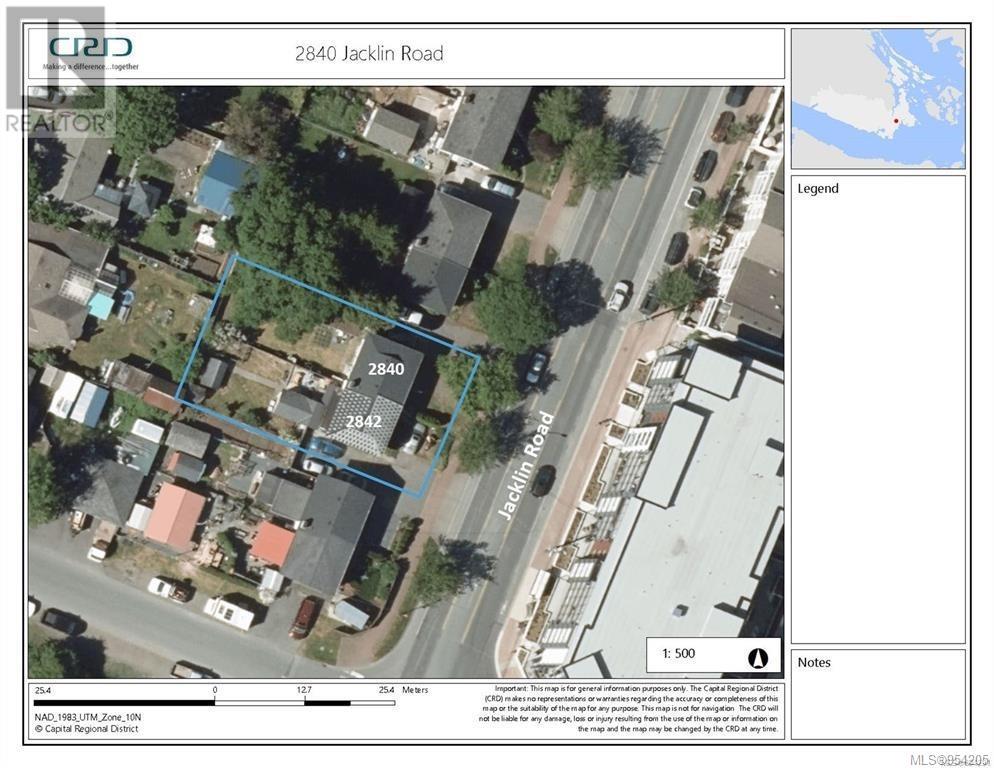2840 Jacklin Rd
British Columbia V9A3Y1
For saleFree Account Required 🔒
Join millions searching for homes on our platform.
- See more homes & sold history
- Instant access to photos & features
Overview
Bedroom
3
Bath
2
Year Built
1970
4270
square feet
Property Type
Single Family
Title
Condo/Strata
Neighbourhood
Langford Proper
Square Footage
1100 square feet
Annual Property Taxes
$2,480
Time on REALTOR.ca
345 days
Building Type
Duplex
Community Feature
Family Oriented
Property Description
DEVELOPMENT PROPERTY. Great development potential in the heart of Langford. Designated City Center Pedestrian Development area with no height limit. Walking distance to all amenities, parks, and transportation. Hold the property as a rental with 3 beds and 2 baths. No current strata fees. This land assembly is located in the Langford city centre. This high density zoning is a sought out development site for a large scale project, with a potential FSR of 6.0 if the proposal meets city requirements. Located in the high-demand Langford area, this land assembly opportunity features up to 8 side by side duplexes. Please contact the listing agent for more information about this exciting opportunity. All site details are approximate and must be verified with Langford if important to the buyer. (id:56270)
Property Details
Property ID
Price
Property Size
26550520
$ 1,100,000
4270 square feet
Year Built
Property Type
Property Status
1970
Single Family
Active
Address
Get permission to view the Map
Rooms
| Room Type | Level | Dimensions | |
|---|---|---|---|
| Workshop | Other | 15' x 10' feet 15' x 10' meters | |
| Laundry room | Main level | 7' x 8' feet 7' x 8' meters | |
| Bedroom | Second level | 10' x 11' feet 10' x 11' meters | |
| Bedroom | Second level | 8' x 10' feet 8' x 10' meters | |
| Bathroom | Second level | 4-Piece feet 4-Piece meters | |
| Bathroom | Main level | 2-Piece feet 2-Piece meters | |
| Primary Bedroom | Second level | 11' x 15' feet 11' x 15' meters | |
| Kitchen | Main level | 10' x 15' feet 10' x 15' meters | |
| Living room | Main level | 11' x 15' feet 11' x 15' meters | |
| Entrance | Main level | 12' x 4' feet 12' x 4' meters |
Building
Building Features
Features
Central location, Level lot, Rectangular
Heating & Cooling
Heating Type
Forced air, Oil
Cooling Type
Fully air conditioned
Neighbourhood Features
Community Features
Family Oriented, Pets Allowed With Restrictions
Land
Zoning Type
Duplex
Mortgage Calculator
- Principal and Interest $ 2,412
- Property Taxes $2,412
- Homeowners' Insurance $2,412
Schedule a tour

Royal Lepage PRG Real Estate Brokerage
9300 Goreway Dr., Suite 201 Brampton, ON, L6P 4N1
Nearby Similar Homes
Get in touch
phone
+(84)4 1800 33555
G1 1UL, New York, USA
about us
Lorem ipsum dolor sit amet, consectetur adipisicing elit, sed do eiusmod tempor incididunt ut labore et dolore magna aliqua. Ut enim ad minim veniam
Company info
Newsletter
Get latest news & update
© 2019 – ReHomes. All rights reserved.
Carefully crafted by OpalThemes























