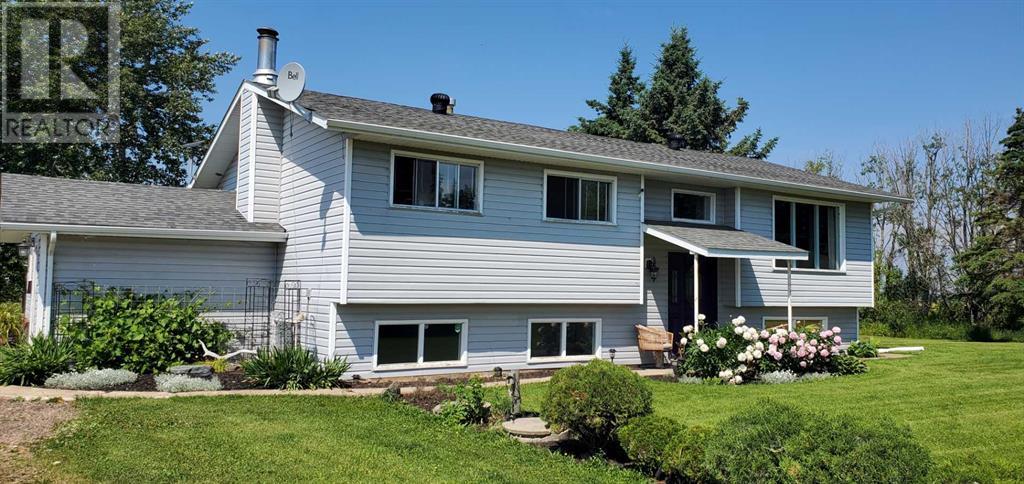Free Account Required 🔒
Join millions searching for homes on our platform.
- See more homes & sold history
- Instant access to photos & features
Overview
Bedroom
4
Bath
2
Year Built
1978
18.01
acres
Property Type
Single Family
Title
Freehold
Square Footage
1316 square feet
Annual Property Taxes
$2,500
Time on REALTOR.ca
348 days
Parking Type
Detached Garage, Garage
Building Type
House
Property Description
Are you looking to move to the country? This property is going to please everyone with the 30x40 shop and 25x30 carport, the modern kitchen and farm-style home plus a barn, fenced corrals for chickens or goats, a duggout, outbuildings for storage, a large garden, greenhouse, a well, and beautifully landscaped yard and patio just 10 minutes from the hamlet of Plamondon or Grassland. This home sits on 18 acres, it has 4 bedrooms, 2 baths, a generous walk in closet and quaint pantry/coffee bar in the kitchen, and bio-fuel fireplace in the living room. This home has many upgrades along with siding and shingles replaced 9 years ago, the kitchen was updated 4 years ago, flooring throughout the home is 9 years old, plus there is a transfer switch on the power pole that allows the home to run off generator power during a power outage. The pressure tank, water softning systems and hotwater tank have recently been serviced and well maintained over the years. This property is really pretty and has a lot of space for everyone in your family. (id:56270)
Property Details
Property ID
Price
Property Size
26547179
$ 499,900
18.01 acres
Year Built
Property Type
Property Status
1978
Single Family
Active
Address
Get permission to view the Map
Rooms
| Room Type | Level | Dimensions | |
|---|---|---|---|
| Kitchen | Main level | 11.75 Ft x 11.92 Ft feet 11.75 Ft x 11.92 Ft meters | |
| Dining room | Main level | 9.67 Ft x 9.42 Ft feet 9.67 Ft x 9.42 Ft meters | |
| Primary Bedroom | Main level | 12.83 Ft x 13.58 Ft feet 12.83 Ft x 13.58 Ft meters | |
| Bedroom | Main level | 9.25 Ft x 10.33 Ft feet 9.25 Ft x 10.33 Ft meters | |
| 3pc Bathroom | Main level | 8.33 Ft x 10.92 Ft feet 8.33 Ft x 10.92 Ft meters | |
| Other | Basement | 8.67 Ft x 10.75 Ft feet 8.67 Ft x 10.75 Ft meters | |
| Other | Main level | 8.00 Ft x 6.33 Ft feet 8.00 Ft x 6.33 Ft meters | |
| Recreational, Games room | Basement | 18.25 Ft x 11.25 Ft feet 18.25 Ft x 11.25 Ft meters | |
| Bedroom | Basement | 10.75 Ft x 10.67 Ft feet 10.75 Ft x 10.67 Ft meters | |
| Bedroom | Basement | 8.58 Ft x 11.33 Ft feet 8.58 Ft x 11.33 Ft meters | |
| 3pc Bathroom | Basement | 5.00 Ft x 6.33 Ft feet 5.00 Ft x 6.33 Ft meters |
Building
Interior Features
Appliances
Refrigerator, Dishwasher, Stove, Washer & Dryer
Basement
Finished, Full
Flooring
Laminate, Carpeted, Vinyl
Building Features
Features
See remarks, No neighbours behind, No Animal Home, No Smoking Home
Foundation Type
Poured Concrete
Architecture Style
Bi-level
Heating & Cooling
Heating Type
Forced air, Natural gas
Cooling Type
None
Utilities
Utilities Type
Electricity
Water Source
Well
Exterior Features
Exterior Finish
Concrete, Vinyl siding
Measurements
Square Footage
1316 square feet
Mortgage Calculator
- Principal and Interest $ 2,412
- Property Taxes $2,412
- Homeowners' Insurance $2,412
Schedule a tour

Royal Lepage PRG Real Estate Brokerage
9300 Goreway Dr., Suite 201 Brampton, ON, L6P 4N1
Nearby Similar Homes
Get in touch
phone
+(84)4 1800 33555
G1 1UL, New York, USA
about us
Lorem ipsum dolor sit amet, consectetur adipisicing elit, sed do eiusmod tempor incididunt ut labore et dolore magna aliqua. Ut enim ad minim veniam
Company info
Newsletter
Get latest news & update
© 2019 – ReHomes. All rights reserved.
Carefully crafted by OpalThemes


























