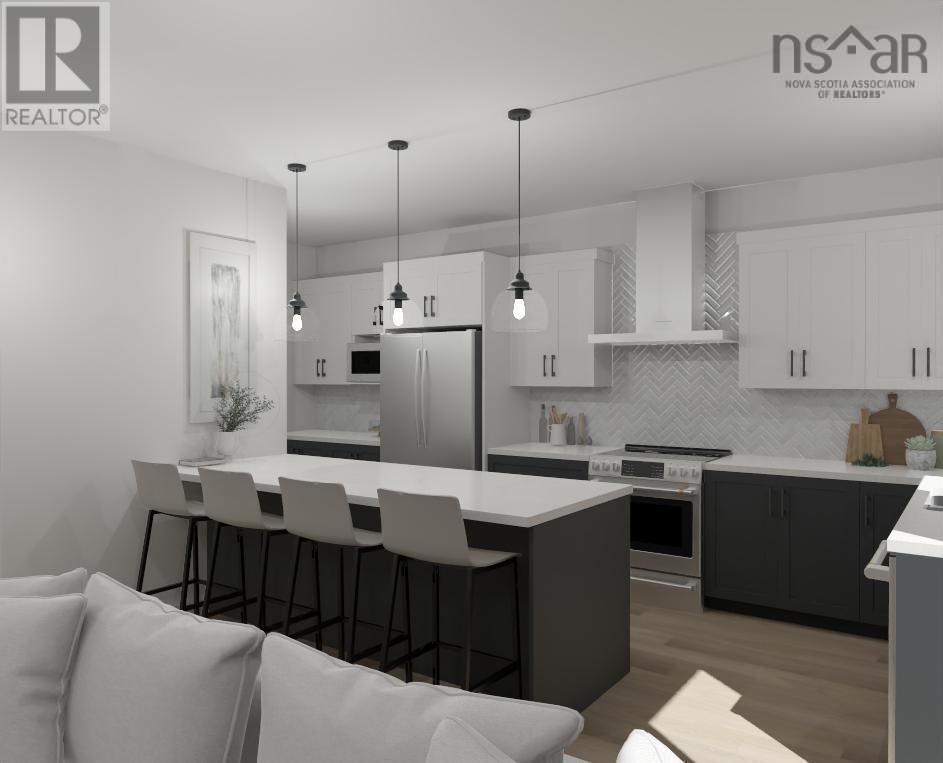DUF21 17 Duff Court
Nova Scotia B4B2P2
For saleFree Account Required 🔒
Join millions searching for homes on our platform.
- See more homes & sold history
- Instant access to photos & features
Overview
Bedroom
4
Bath
4
0.0977
acres
Property Type
Single Family
Title
Freehold
Neighbourhood
Bedford West
Square Footage
2626 square feet
Storeys
2
Time on REALTOR.ca
348 days
Parking Type
Garage
Building Type
House
Community Feature
School Bus
Property Description
Introducing The Cascade by Cresco, a sophisticated residence in Brookline Park within The Parks of West Bedford. Spanning 2,626 sqft, this meticulously designed basement garage home features 4 bedrooms, 3.5 bathrooms, and an open-concept main floor with office space, in addition to the living room, dining room AND family room! Enjoy the luxurious touch of engineered hardwood and porcelain tile flooring, and appreciate the finer details, including soft-close mechanisms on all cabinetry, quartz countertops in the kitchen and bathrooms, and an upgraded plumbing package. Enhanced by thoughtful additions such as a walk through butler's pantry, an oversized kitchen and island, linear fireplace feature wall and covered porch, the Cascade seamlessly integrates modern living with practical design elements. Offering the latest heating solution, this home is upgraded to include a high efficiency, fully ducted heat pump. Note: This home is listed with a finished basement, but there is the option to purchase this home with an unfinished basement at $804,900, providing you with the flexibility you need in today's market. Experience refined living in The Cascade, where contemporary elegance meets functional luxury. (id:56270)
Property Details
Property ID
Price
Property Size
26545830
$ 831,900
0.0977 acres
Property Type
Property Status
Single Family
Active
Address
Get permission to view the Map
Rooms
| Room Type | Level | Dimensions | |
|---|---|---|---|
| Bath (# pieces 1-6) | Main level | 2pc feet 2pc meters | |
| Living room | Main level | 11.2 x 11.3 feet 3.41x3.44 meters | |
| Den | Main level | 8.10 x 9.6 feet 2.47x2.93 meters | |
| Family room | Main level | 12.2 x 14.1 feet 3.72x4.3 meters | |
| Dining room | Main level | 10.10 x 11.0 feet 3.08x3.35 meters | |
| Kitchen | Main level | 8.10 x 14.1 feet 2.47x4.3 meters | |
| Primary Bedroom | Second level | 11.2 x 14.10 feet 3.41x4.3 meters | |
| Ensuite (# pieces 2-6) | Second level | 5pc feet 5pc meters | |
| Bedroom | Second level | 10.4 X 12.8 feet 10.4 X 12.8 meters | |
| Bedroom | Second level | 10.4 x 12.8 feet 3.17x3.9 meters | |
| Bath (# pieces 1-6) | Second level | 4pc feet 4pc meters | |
| Bath (# pieces 1-6) | Lower level | 4pc feet 4pc meters | |
| Bedroom | Lower level | 9.6 x 11.2 feet 2.93x3.41 meters | |
| Foyer | Lower level | 5.9 x 12.1 feet 1.8x3.69 meters | |
| Recreational, Games room | Lower level | 9.9 X 13.4 feet 9.9 X 13.4 meters |
Building
Interior Features
Appliances
None
Flooring
Laminate, Engineered hardwood, Porcelain Tile
Building Features
Foundation Type
Poured Concrete
Architecture Style
3 Level
Heating & Cooling
Cooling Type
Heat Pump
Utilities
Water Source
Municipal water
Sewer
Municipal sewage system
Exterior Features
Exterior Finish
Stone, Vinyl
Neighbourhood Features
Community Features
School Bus, Recreational Facilities
Measurements
Square Footage
2626 square feet
Mortgage Calculator
- Principal and Interest $ 2,412
- Property Taxes $2,412
- Homeowners' Insurance $2,412
Schedule a tour

Royal Lepage PRG Real Estate Brokerage
9300 Goreway Dr., Suite 201 Brampton, ON, L6P 4N1
Nearby Similar Homes
Get in touch
phone
+(84)4 1800 33555
G1 1UL, New York, USA
about us
Lorem ipsum dolor sit amet, consectetur adipisicing elit, sed do eiusmod tempor incididunt ut labore et dolore magna aliqua. Ut enim ad minim veniam
Company info
Newsletter
Get latest news & update
© 2019 – ReHomes. All rights reserved.
Carefully crafted by OpalThemes


























