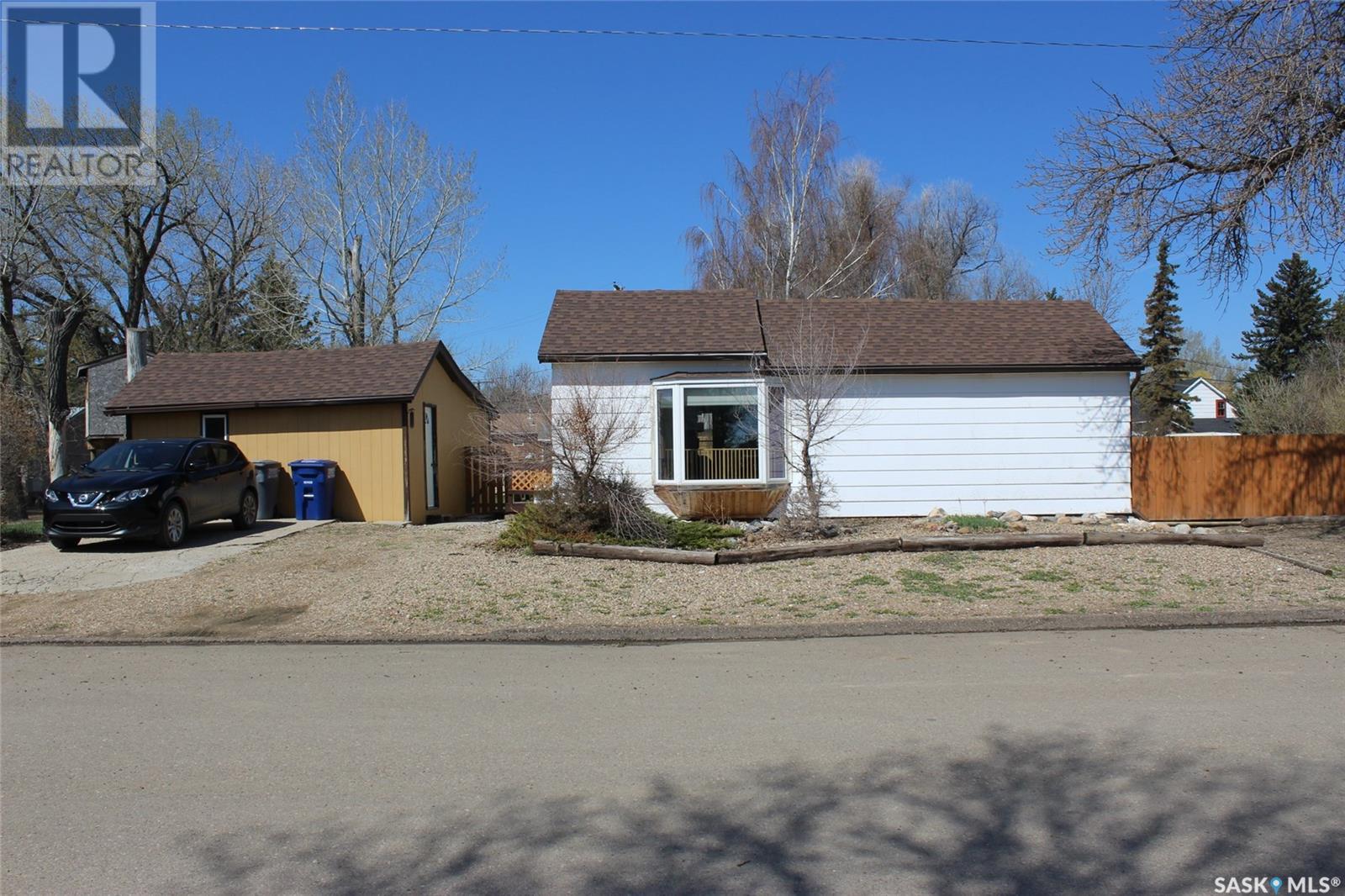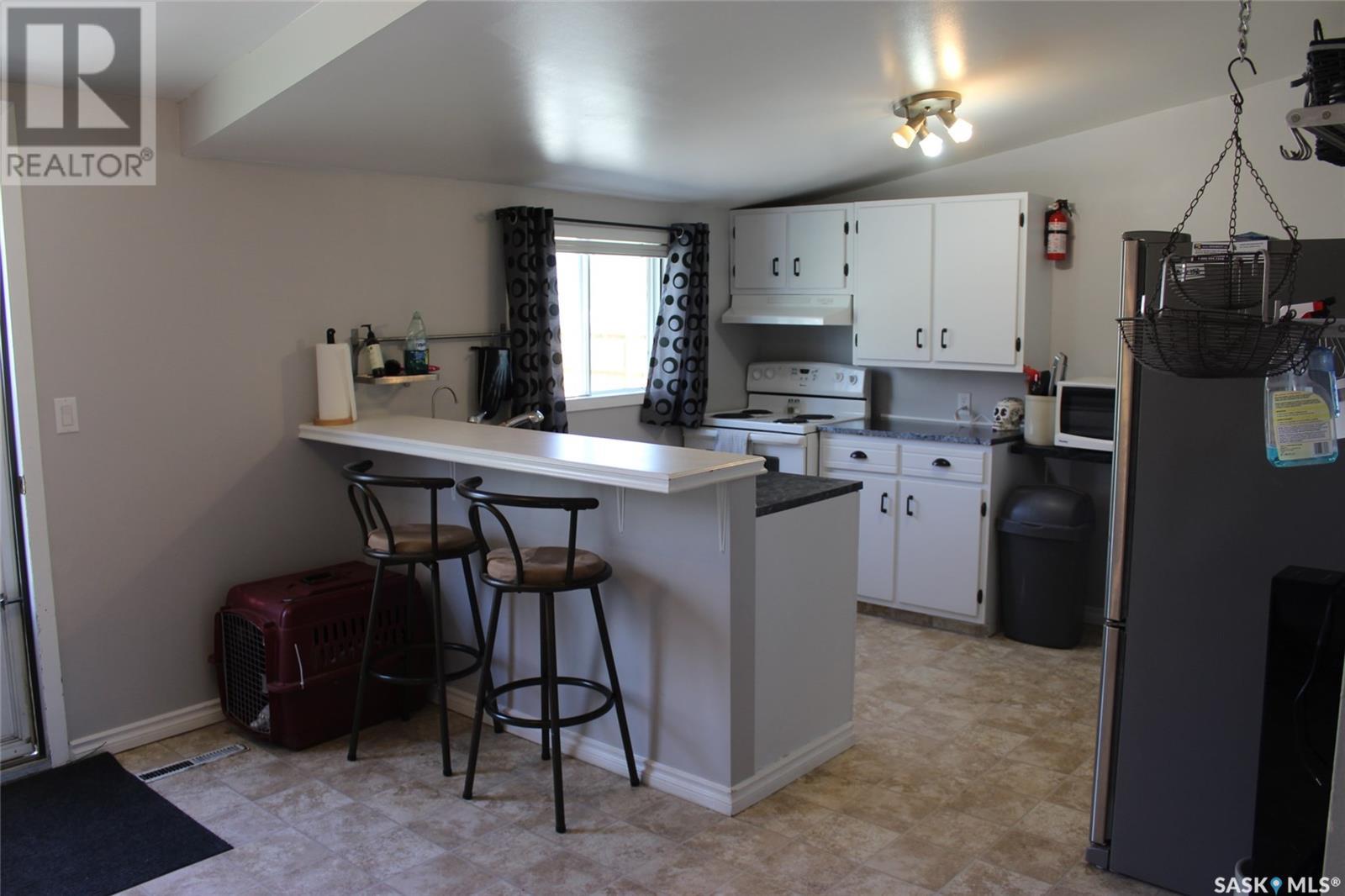116 Ash AVENUE N
Saskatchewan S0N0T0
For saleFree Account Required 🔒
Join millions searching for homes on our platform.
- See more homes & sold history
- Instant access to photos & features
Overview
Bedroom
4
Bath
2
Year Built
1925
12000.00
square feet
Property Type
Single Family
Title
Freehold
Square Footage
1001 square feet
Annual Property Taxes
$1,778
Time on REALTOR.ca
348 days
Parking Type
Parking Pad, None, Parking Space(s)
Building Type
House
Property Description
What a marvelous property in Eastend! This huge lot is home to a comfortable bungalow with updates to the flooring and bathrooms and two bedrooms on the main, with two in the basement. The kitchen is well laid out with the attached dining room opening to the back deck, perfect for summer living. The living room has an enormous bay window, and a private reading nook that could be converted to an office space. The lower level is fully developed with a large family room, second full bathroom and a large laundry space in the utility area. The real feature is the yard, a full 100' of frontage that is fully fenced with mature trees. The weeping birch shades the deck, and large old growth poplars hold the treehouse. A garden patch in the back corner has a few perennials and a good sized garden shed for mowers and tools. The property boasts not one, but two workshops. the shop closest to the house is the ideal studio, 18'x24' lined and insulated, wired with electrical and big windows. The second work shop is a 12'x16' building with a good floor and roof, ready for projects. Plenty of parking on the site with a front drive and a low maintenance rock garden. Creative space for someone who is looking for room to grow their craft. (id:56270)
Property Details
Property ID
Price
Property Size
26544919
$ 110,000
12000.00 square feet
Year Built
Property Type
Property Status
1925
Single Family
Active
Address
Get permission to view the Map
Rooms
| Room Type | Level | Dimensions | |
|---|---|---|---|
| Kitchen | Main level | 11'8'' x 8'8'' feet 11'8'' x 8'8'' meters | |
| Dining room | Main level | 11'8'' x 10'2'' feet 11'8'' x 10'2'' meters | |
| Living room | Main level | 11'3'' x 15'4'' feet 11'3'' x 15'4'' meters | |
| Bedroom | Main level | 12' x 10'4'' feet 12' x 10'4'' meters | |
| Bedroom | Main level | 10'8'' x 9'8'' feet 10'8'' x 9'8'' meters | |
| 4pc Bathroom | Main level | 5' x 7'8'' feet 5' x 7'8'' meters | |
| Family room | Basement | 14'7'' x 17'10'' feet 14'7'' x 17'10'' meters | |
| Bedroom | Basement | 8'10'' x 11'5'' feet 8'10'' x 11'5'' meters | |
| Storage | Basement | 7'3'' x 4'5'' feet 7'3'' x 4'5'' meters | |
| 3pc Bathroom | Basement | 4'3'' x 6'2'' feet 4'3'' x 6'2'' meters | |
| Laundry room | Basement | 11'3'' x 10'9'' feet 11'3'' x 10'9'' meters | |
| Bedroom | Basement | 11'9'' x 8' feet 11'9'' x 8' meters |
Building
Interior Features
Appliances
Washer, Refrigerator, Dishwasher, Stove, Dryer, Hood Fan, Storage Shed, Window Coverings
Basement
Partially finished, Full
Building Features
Features
Treed, Lane, Rectangular
Architecture Style
Bungalow
Heating & Cooling
Heating Type
Forced air, Natural gas
Mortgage Calculator
- Principal and Interest $ 2,412
- Property Taxes $2,412
- Homeowners' Insurance $2,412
Schedule a tour

Royal Lepage PRG Real Estate Brokerage
9300 Goreway Dr., Suite 201 Brampton, ON, L6P 4N1
Nearby Similar Homes
Get in touch
phone
+(84)4 1800 33555
G1 1UL, New York, USA
about us
Lorem ipsum dolor sit amet, consectetur adipisicing elit, sed do eiusmod tempor incididunt ut labore et dolore magna aliqua. Ut enim ad minim veniam
Company info
Newsletter
Get latest news & update
© 2019 – ReHomes. All rights reserved.
Carefully crafted by OpalThemes


























