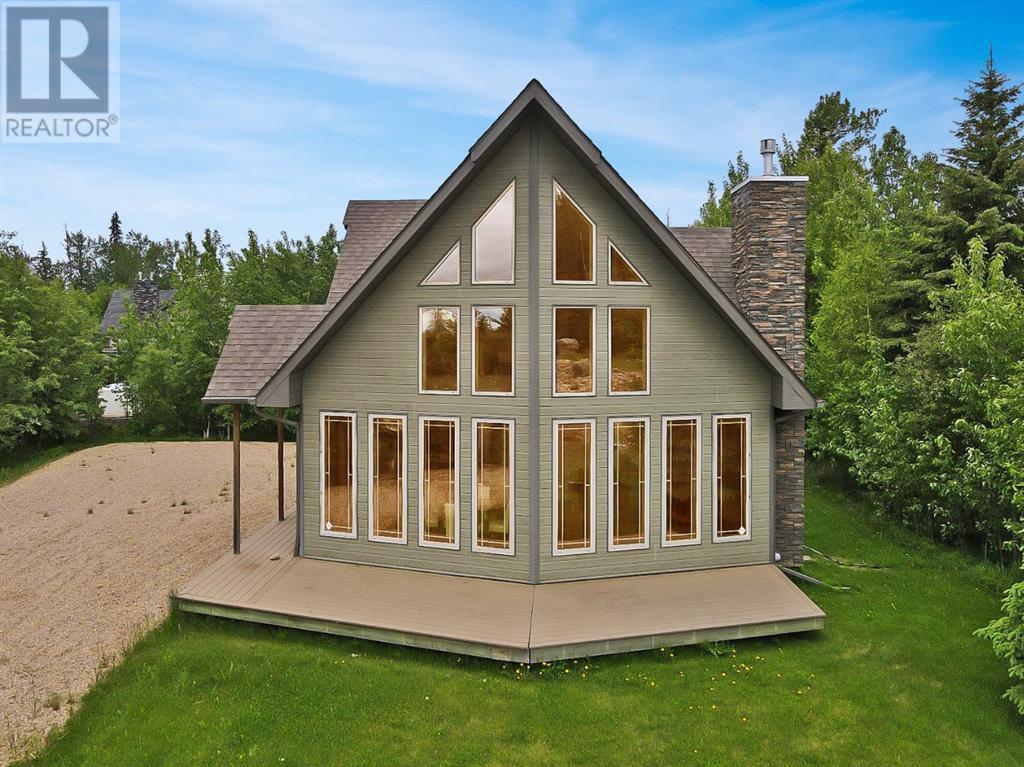57, 13415 Township Road 752A
Hilliard's Bay Alberta T0G1E0
For saleFree Account Required 🔒
Join millions searching for homes on our platform.
- See more homes & sold history
- Instant access to photos & features
Overview
Bedroom
2
Bath
2
0.27
acres
Property Type
Single Family
Title
Condo/Strata
Neighbourhood
Hilliard's Bay
Square Footage
1300 square feet
Storeys
1.5
Annual Property Taxes
$3,565
Time on REALTOR.ca
349 days
Parking Type
Parking Pad
Building Type
House
Community Feature
Lake Privileges
Property Description
A 1300 square foot cottage in the gated community of Hilliards Bay Estates. This storey and a half cottage has everything needed to spend time enjoying everything Lesser Slave Lake has to offer. Within the gated community of Hilliards Bay Estates there is private sandy beaches where the waves roll in endlessly with luxurious views of the lake and sunsets. A recreation area with the option of different sport courts. A variety of hiking trails including the Trans Canada Trail. Winter options including snowmobiling, cross country skiing and fishing. A boat launch and an option of a private boat slip. Stepping up to the cabin you will immediately notice the maintenance free wrap around deck. A private back yard with a fire pit area: a storage shed and wood storage. The back door entrance provides a place for your outdoor gear with a combination coat closet and laundry facilities. The open concept kitchen, dining and living room have spectacular floor to ceiling chalet stye windows. The loft upstairs has a sleeping dorm, a three piece washroom and a family room. Call, email or text to book your personalised tour of Hilliards Bay Estates and Cabin 57. (id:56270)
Property Details
Property ID
Price
Property Size
26541225
$ 499,999
0.27 acres
Property Type
Property Status
Single Family
Active
Address
Get permission to view the Map
Rooms
| Room Type | Level | Dimensions | |
|---|---|---|---|
| Primary Bedroom | Main level | 15.50 Ft x 11.17 Ft feet 15.50 Ft x 11.17 Ft meters | |
| 3pc Bathroom | Main level | 9.75 Ft x 5.00 Ft feet 9.75 Ft x 5.00 Ft meters | |
| Bedroom | Second level | 15.58 Ft x 8.67 Ft feet 15.58 Ft x 8.67 Ft meters | |
| 3pc Bathroom | Second level | 8.08 Ft x 4.67 Ft feet 8.08 Ft x 4.67 Ft meters |
Building
Interior Features
Appliances
Refrigerator, Gas stove(s), Dishwasher, Washer & Dryer
Basement
Crawl space
Flooring
Vinyl Plank
Building Features
Features
PVC window, No Animal Home, No Smoking Home, Parking
Foundation Type
Wood
Heating & Cooling
Heating Type
Baseboard heaters, Other
Cooling Type
None
Utilities
Water Source
Cistern
Sewer
Septic tank
Exterior Features
Exterior Finish
Composite Siding
Neighbourhood Features
Community Features
Lake Privileges, Pets Allowed, Fishing
Maintenance or Condo Information
Maintenance Fees
950 Yearly
Building Features
Common Area Maintenance
Measurements
Square Footage
1300 square feet
Mortgage Calculator
- Principal and Interest $ 2,412
- Property Taxes $2,412
- Homeowners' Insurance $2,412
Schedule a tour

Royal Lepage PRG Real Estate Brokerage
9300 Goreway Dr., Suite 201 Brampton, ON, L6P 4N1
Nearby Similar Homes
Get in touch
phone
+(84)4 1800 33555
G1 1UL, New York, USA
about us
Lorem ipsum dolor sit amet, consectetur adipisicing elit, sed do eiusmod tempor incididunt ut labore et dolore magna aliqua. Ut enim ad minim veniam
Company info
Newsletter
Get latest news & update
© 2019 – ReHomes. All rights reserved.
Carefully crafted by OpalThemes


























