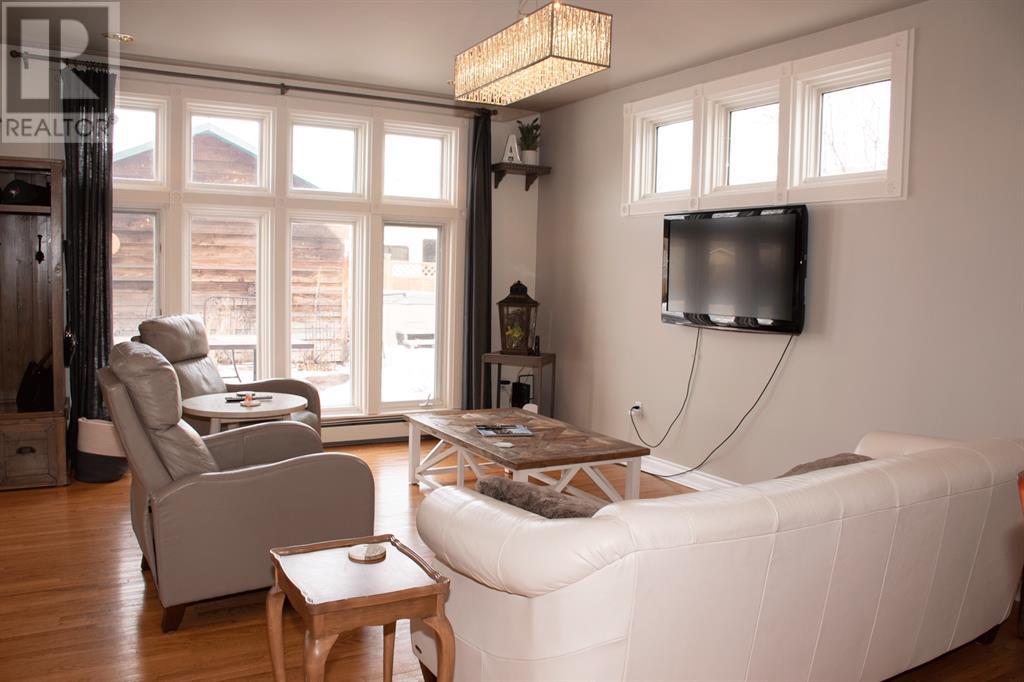Free Account Required 🔒
Join millions searching for homes on our platform.
- See more homes & sold history
- Instant access to photos & features
Overview
Bedroom
4
Bath
3
Year Built
1925
17500.00
square feet
Property Type
Single Family
Title
Freehold
Square Footage
2254 square feet
Storeys
2
Annual Property Taxes
$3,173
Time on REALTOR.ca
350 days
Parking Type
Detached Garage, Detached Garage, Other, RV
Building Type
House
Property Description
PRICE REDUCED!! Stroll into the private 17,500 sq ft landscaped paradise. Grab a cup of coffee and unwind on the wraparound terrace or the back deck. 2 garages- single & double detached offer plenty of parking & a potter’s shed enhances the appeal. The kitchen is the heart of this open concept home featuring beautiful white custom-built cabinetry, granite countertops and a large breakfast bar. Large windows, high ceilings and hardwood flooring throughout the main floor adds lots of natural light and makes a striking statement to any visitors.Featuring four bedrooms on the 2nd floor, the primary bedroom boosts a full wall of custom-built cabinetry for ample storage. Complete with a 3-piece modern ensuite, it is the perfect hideaway. The upgraded main bathroom is incredible with a soaking tub and large walk-in shower finished with white crisp subway tile.The ideal location this home is situated on a private corner lot in a mature quiet neighbourhood two blocks from downtown and two blocks from school. Upgraded plumbing, new hot water tank, new boiler (2024). Maintenance-free flooring on the wrap-around terrace. Originally built in 1925. Major addition and upgrade enhanced the home in 1996The perfect combination of character and modern touches, this property needs to be seen to be appreciated. (id:56270)
Property Details
Property ID
Price
Property Size
26533126
$ 359,900
17500.00 square feet
Year Built
Property Type
Property Status
1925
Single Family
Active
Address
Get permission to view the Map
Rooms
| Room Type | Level | Dimensions | |
|---|---|---|---|
| Kitchen | Main level | 14.17 Ft x 15.58 Ft feet 14.17 Ft x 15.58 Ft meters | |
| Living room | Main level | 20.67 Ft x 15.58 Ft feet 20.67 Ft x 15.58 Ft meters | |
| Dining room | Main level | 11.67 Ft x 19.25 Ft feet 11.67 Ft x 19.25 Ft meters | |
| Laundry room | Main level | 8.50 Ft x 9.08 Ft feet 8.50 Ft x 9.08 Ft meters | |
| 2pc Bathroom | Main level | .00 Ft x .00 Ft feet .00 Ft x .00 Ft meters | |
| Primary Bedroom | Second level | 17.08 Ft x 11.25 Ft feet 17.08 Ft x 11.25 Ft meters | |
| Bedroom | Second level | 18.67 Ft x 12.33 Ft feet 18.67 Ft x 12.33 Ft meters | |
| Bedroom | Second level | 12.33 Ft x 8.42 Ft feet 12.33 Ft x 8.42 Ft meters | |
| Bedroom | Second level | 11.17 Ft x 12.25 Ft feet 11.17 Ft x 12.25 Ft meters | |
| 3pc Bathroom | Second level | .00 Ft x .00 Ft feet .00 Ft x .00 Ft meters | |
| 4pc Bathroom | Second level | .00 Ft x .00 Ft feet .00 Ft x .00 Ft meters | |
| Family room | Lower level | 21.50 Ft x 23.92 Ft feet 21.50 Ft x 23.92 Ft meters |
Building
Interior Features
Appliances
Refrigerator, Gas stove(s), Dishwasher, Compactor, Hood Fan, Washer & Dryer
Basement
Finished, Full
Flooring
Tile, Hardwood, Carpeted, Vinyl
Building Features
Features
PVC window
Foundation Type
Poured Concrete
Heating & Cooling
Heating Type
Radiant heat, Forced air, Natural gas
Cooling Type
None
Utilities
Utilities Type
Electricity
Water Source
Municipal water
Sewer
Municipal sewage system
Exterior Features
Exterior Finish
Concrete, Stucco
Measurements
Square Footage
2254 square feet
Mortgage Calculator
- Principal and Interest $ 2,412
- Property Taxes $2,412
- Homeowners' Insurance $2,412
Schedule a tour

Royal Lepage PRG Real Estate Brokerage
9300 Goreway Dr., Suite 201 Brampton, ON, L6P 4N1
Nearby Similar Homes
Get in touch
phone
+(84)4 1800 33555
G1 1UL, New York, USA
about us
Lorem ipsum dolor sit amet, consectetur adipisicing elit, sed do eiusmod tempor incididunt ut labore et dolore magna aliqua. Ut enim ad minim veniam
Company info
Newsletter
Get latest news & update
© 2019 – ReHomes. All rights reserved.
Carefully crafted by OpalThemes


























