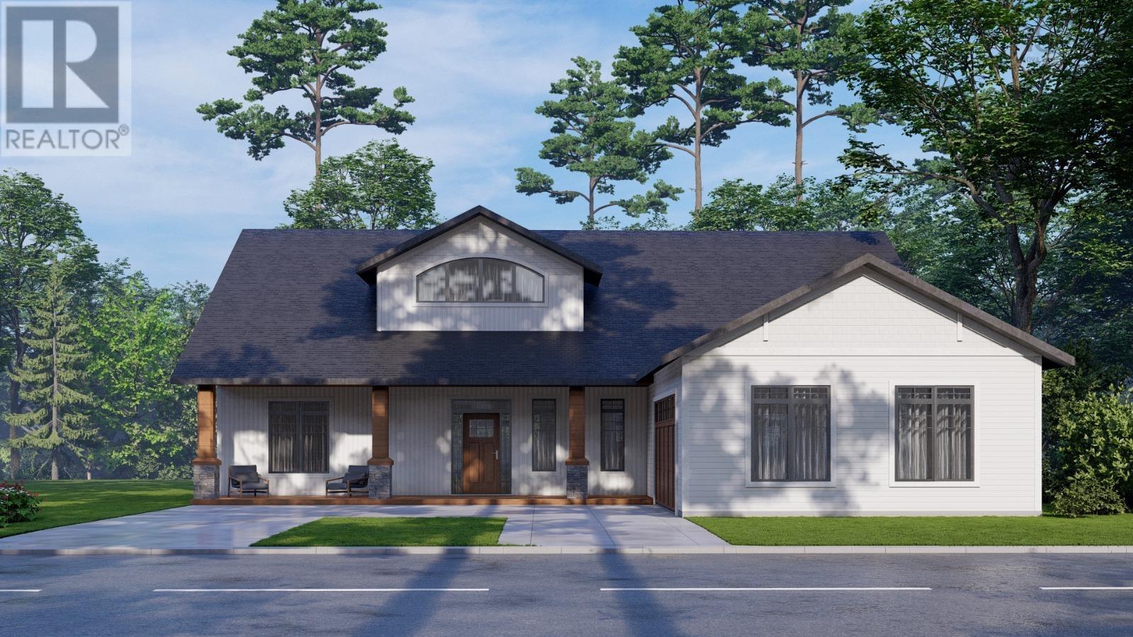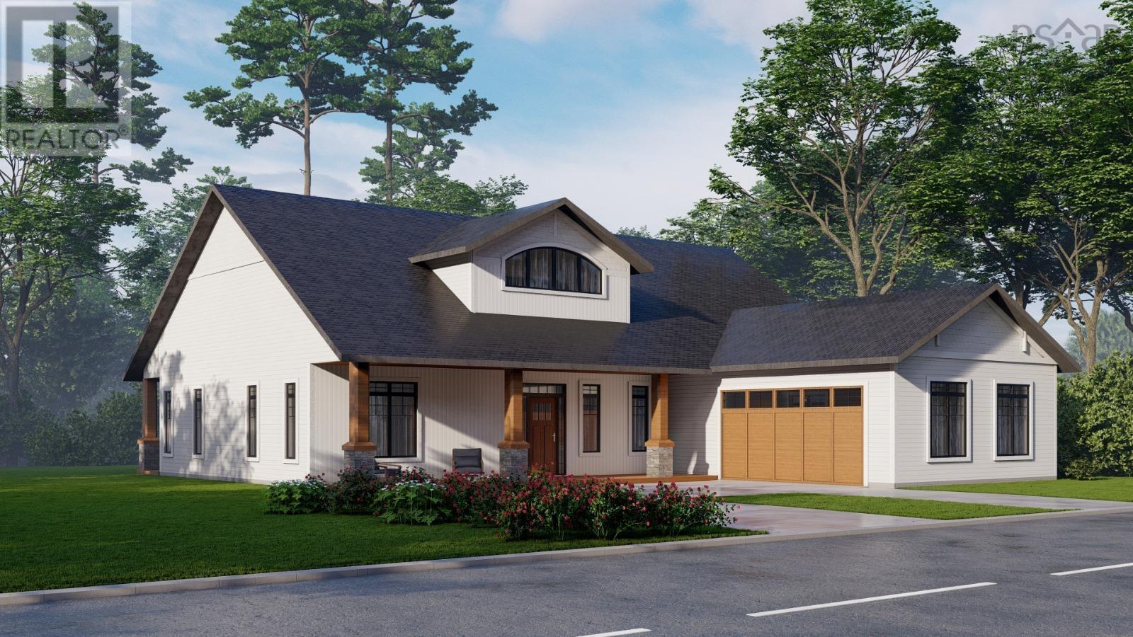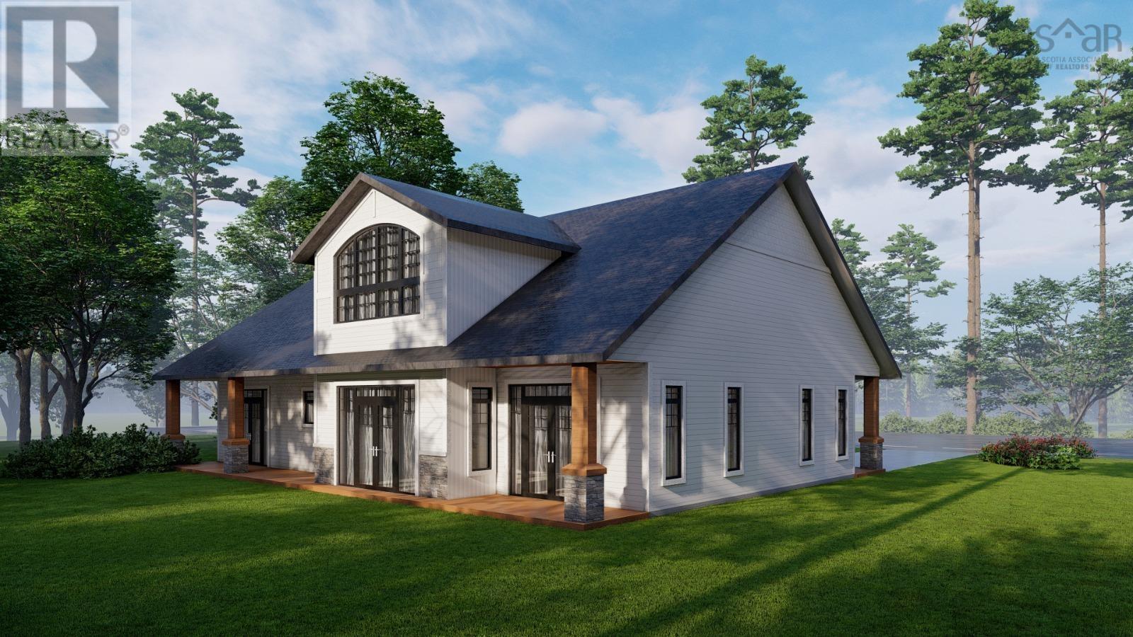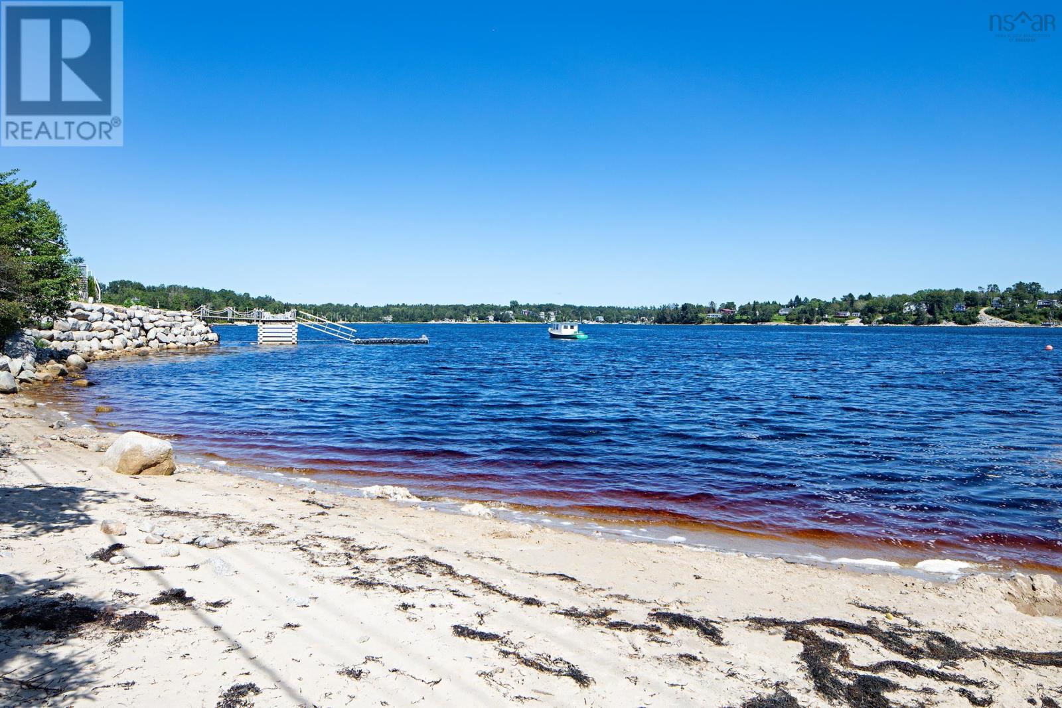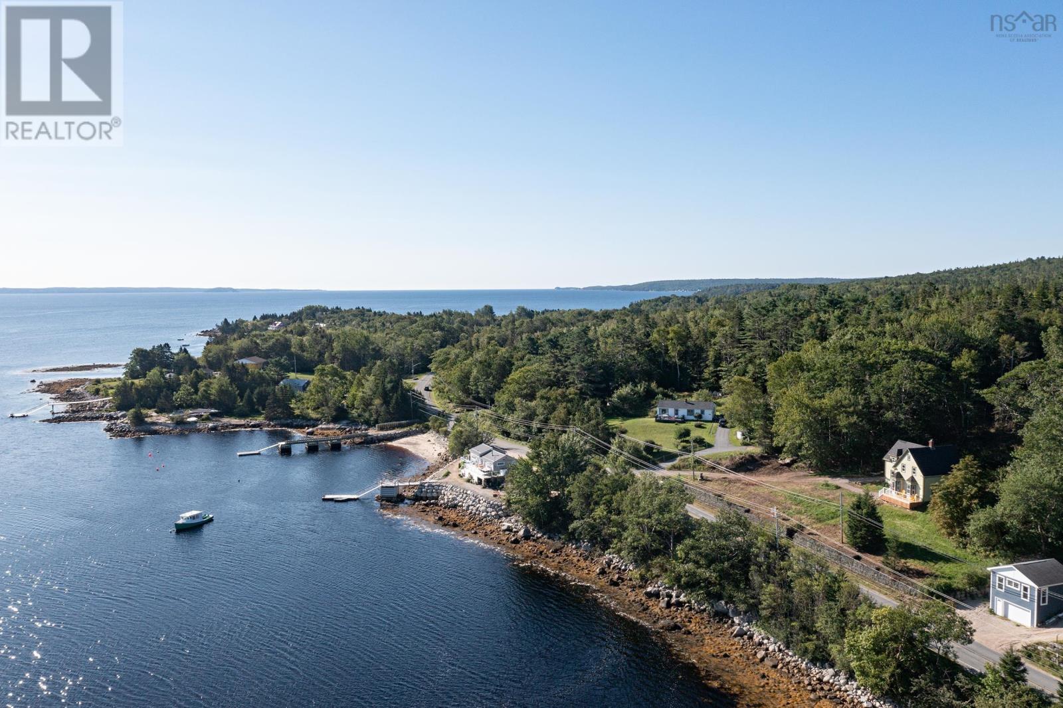Lot 8 Shoreline Bluff Lane
Nova Scotia B0J1T0
For saleFree Account Required 🔒
Join millions searching for homes on our platform.
- See more homes & sold history
- Instant access to photos & features
Overview
Bedroom
3
Bath
2
1.703
acres
Property Type
Single Family
Title
Freehold
Neighbourhood
Fox Point
Square Footage
1912 square feet
Storeys
1
Time on REALTOR.ca
351 days
Parking Type
Attached Garage, Garage, Gravel
Building Type
House
Property Description
Nestled across from pristine shoreline, one will find the exclusive new 'Shoreline Bluff Residences' neighbourhood offering an unparalleled opportunity for those who demand the best in coastal living. This intimate enclave of just seven residences promises the pinnacle of distinctive architectural design and coastline living. Each home will be thoughtfully designed to maximize the breathtaking ocean views that stretch as far as the eye can see. The exterior of this new turn-key residence build will seamlessly blend modern architecture with coastal charm. Features will include an open-concept living space, large windows creating a seamless connection with the outdoors, soaring ceilings, fine finishes, meticulous craftsmanship to ensure that every corner of your new home exudes elegance and sophistication. We customize this turn-key build package which would include the selection of finishes, colours, flooring & additional features to ensure your vision is brought to life in a way that meets your expectations. We have a large portfolio of home designs in which we can work with you to customize a turn-key home build package to your liking on one of the seven shared panoramic ocean-view lots that are now available. This is a rare opportunity to live across from a pristine beach, enjoy breathtaking sunsets and all in harmony by the beauty of the ocean. (id:56270)
Property Details
Property ID
Price
Property Size
26532339
$ 974,800
1.703 acres
Property Type
Property Status
Single Family
Active
Address
Get permission to view the Map
Rooms
| Room Type | Level | Dimensions | |
|---|---|---|---|
| Foyer | Main level | - feet - meters | |
| Great room | Main level | 16.-0x15.-10 feet 16.-0x15.-10 meters | |
| Bedroom | Main level | 13.-0x11.-8 feet 13.-0x11.-8 meters | |
| Bedroom | Main level | 12.-10x11.-4 feet 12.-10x11.-4 meters | |
| Bath (# pieces 1-6) | Main level | 4 pc feet 4 pc meters | |
| Dining room | Main level | 13.-6x13.-6 feet 13.-6x13.-6 meters | |
| Kitchen | Main level | 13.-6x12.-0 feet 13.-6x12.-0 meters | |
| Primary Bedroom | Main level | 14.-0x15.-6 feet 14.-0x15.-6 meters | |
| Ensuite (# pieces 2-6) | Main level | 5 pc feet 5 pc meters | |
| Utility room | Main level | - feet - meters |
Building
Interior Features
Appliances
None
Basement
None
Flooring
Other
Building Features
Features
Wheelchair access
Foundation Type
Concrete Slab
Architecture Style
Bungalow
Heating & Cooling
Cooling Type
Heat Pump
Utilities
Water Source
Drilled Well
Sewer
Septic System
Exterior Features
Exterior Finish
Stone, Vinyl
Measurements
Square Footage
1912 square feet
Land
View
Ocean view
Mortgage Calculator
- Principal and Interest $ 2,412
- Property Taxes $2,412
- Homeowners' Insurance $2,412
Schedule a tour

Royal Lepage PRG Real Estate Brokerage
9300 Goreway Dr., Suite 201 Brampton, ON, L6P 4N1
Nearby Similar Homes
Get in touch
phone
+(84)4 1800 33555
G1 1UL, New York, USA
about us
Lorem ipsum dolor sit amet, consectetur adipisicing elit, sed do eiusmod tempor incididunt ut labore et dolore magna aliqua. Ut enim ad minim veniam
Company info
Newsletter
Get latest news & update
© 2019 – ReHomes. All rights reserved.
Carefully crafted by OpalThemes

