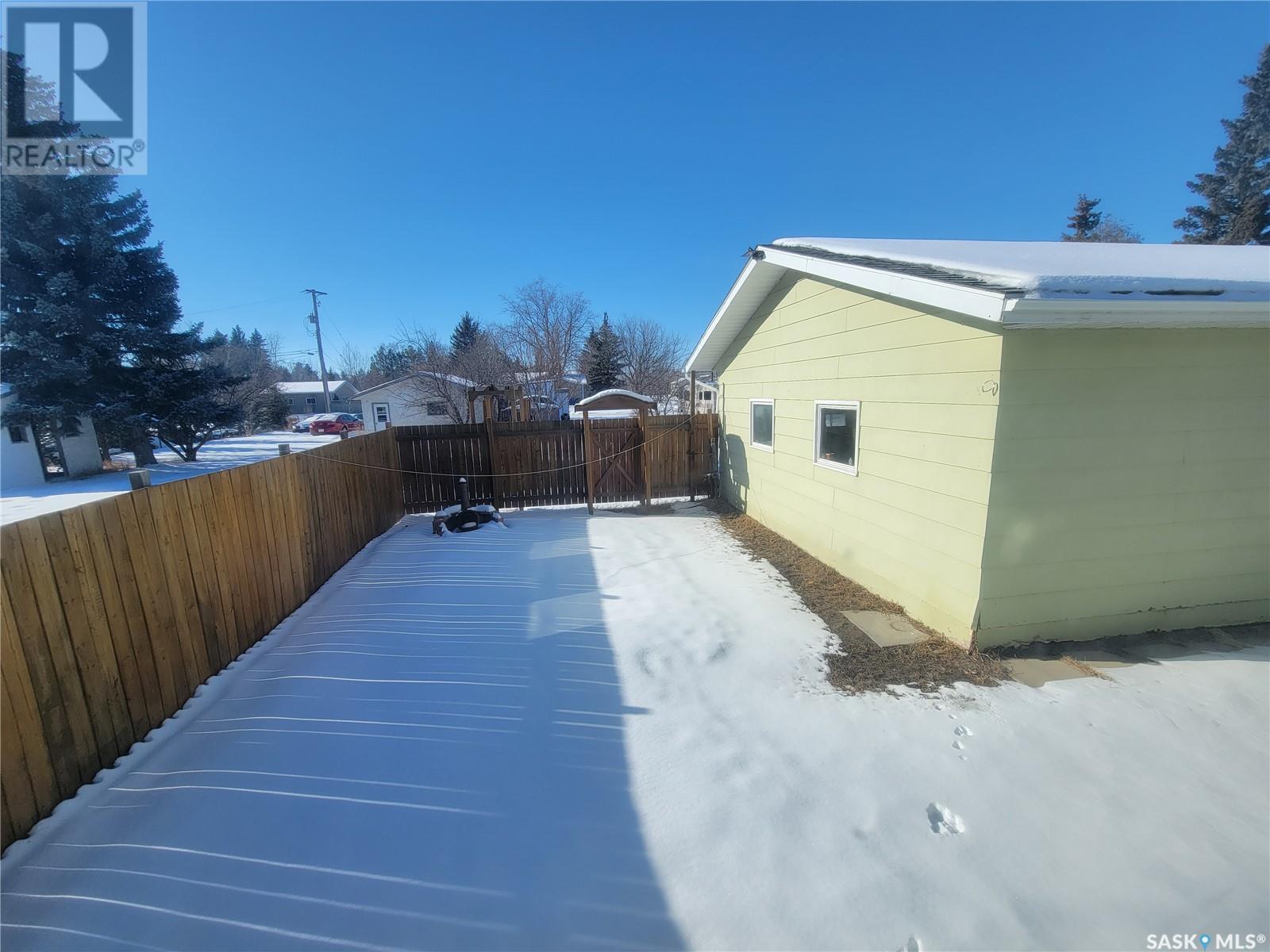411 Broad STREET
Saskatchewan S0M0N0
For saleFree Account Required 🔒
Join millions searching for homes on our platform.
- See more homes & sold history
- Instant access to photos & features
Overview
Bedroom
4
Bath
2
Year Built
1977
Property Type
Single Family
Title
Freehold
Square Footage
1172 square feet
Annual Property Taxes
$3,488
Time on REALTOR.ca
351 days
Parking Type
Detached Garage, Parking Pad, Parking Space(s), RV
Building Type
House
Property Description
Enjoy small town living in the beautiful community of Cut Knife, SK and only 15 min to a nearby lake for summer excursions, a ski hill for winter activities and 30 min from city limits. Located on a 56 x 223 ft corner lot and with 1172 sq ft this 4 bedroom, 2 bath, bungalow welcomes you! Your main level features laminate flooring throughout and offering you 3 bedrooms, a 4-piece bath, kitchen, dining and living room as well as optional main floor laundry as hook ups are plumbed in. The lower level holds a 4th bedroom, office space, storage room, cold storage, a 3-piece bathroom, laundry, utility and rec and family room. This property has been occupied by the current owner for over 15 years which has completed many renos and updates to include the interior, some new flooring, lighting and painting completions. On exterior, it has undergone a complete perimeter regrade and weeping system installed, landscaping to include rock gardens and removal of a few trees in over 10 years ago. Along with landscaping a new privacy fenced area, double detached garage, and lawn in front and back. Added mentions and features: 100-amp electrical panel, natural gas forced air heating, central air conditioning, Gas water heater (replaced in last few years), asphalt shingles replaced on house and garage in 2004. (id:56270)
Property Details
Property ID
Price
Property Size
26530346
$ 152,000
56x223
Year Built
Property Type
Property Status
1977
Single Family
Active
Address
Get permission to view the Map
Rooms
| Room Type | Level | Dimensions | |
|---|---|---|---|
| Kitchen | Main level | ||
| Living room | Main level | ||
| Bedroom | Main level | ||
| Bedroom | Main level | ||
| Bedroom | Main level | ||
| Other | Basement | ||
| Family room | Basement | ||
| Den | Basement | ||
| 3pc Bathroom | Basement | ||
| Utility room | Basement |
Building
Interior Features
Appliances
Washer, Refrigerator, Dishwasher, Stove, Dryer, Microwave, Freezer, Storage Shed, Garage door opener remote(s)
Basement
Full
Building Features
Features
Treed, Corner Site, Rectangular
Architecture Style
Bungalow
Heating & Cooling
Heating Type
Forced air, Natural gas
Cooling Type
Central air conditioning
Mortgage Calculator
- Principal and Interest $ 2,412
- Property Taxes $2,412
- Homeowners' Insurance $2,412
Schedule a tour

Royal Lepage PRG Real Estate Brokerage
9300 Goreway Dr., Suite 201 Brampton, ON, L6P 4N1
Nearby Similar Homes
Get in touch
phone
+(84)4 1800 33555
G1 1UL, New York, USA
about us
Lorem ipsum dolor sit amet, consectetur adipisicing elit, sed do eiusmod tempor incididunt ut labore et dolore magna aliqua. Ut enim ad minim veniam
Company info
Newsletter
Get latest news & update
© 2019 – ReHomes. All rights reserved.
Carefully crafted by OpalThemes


























